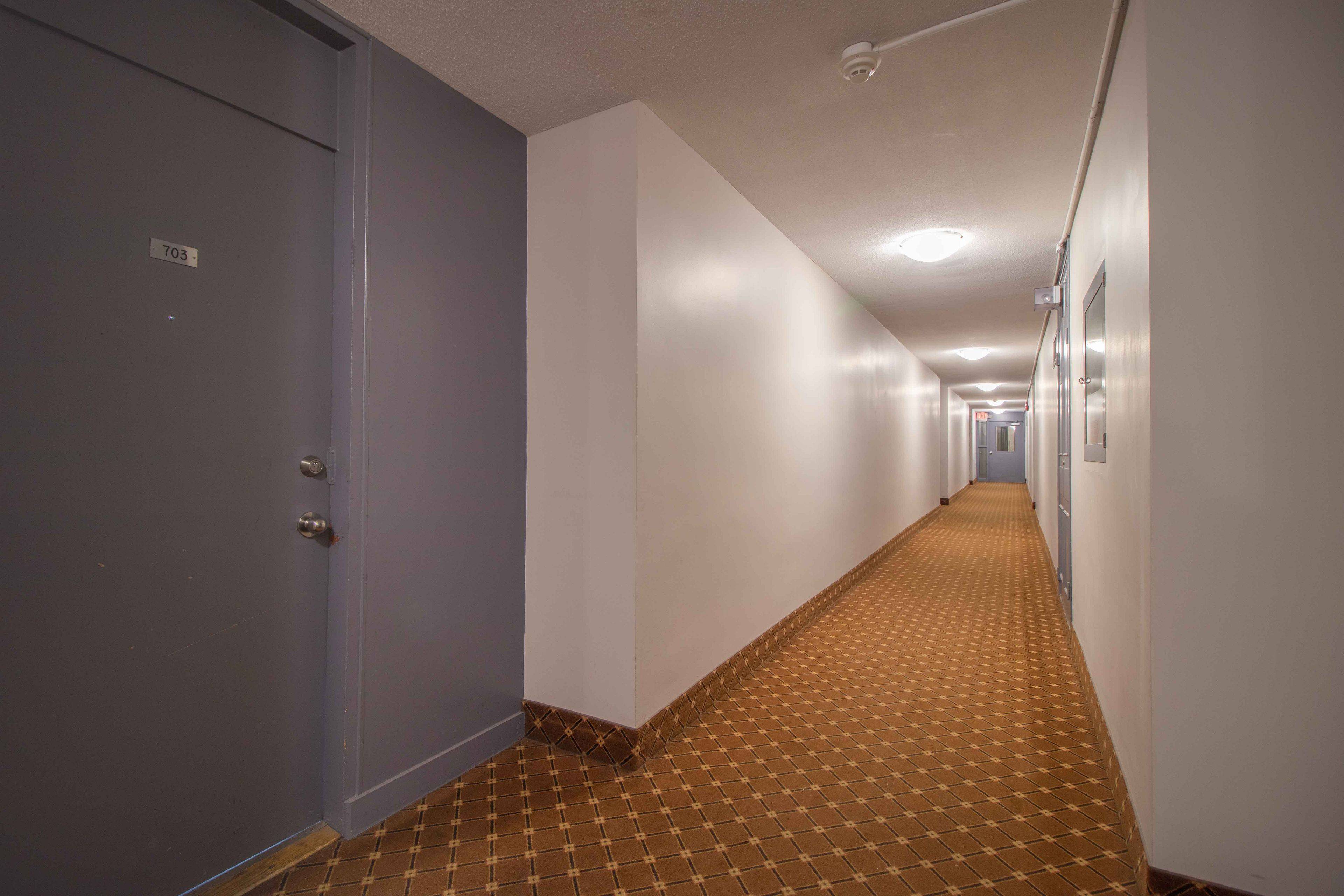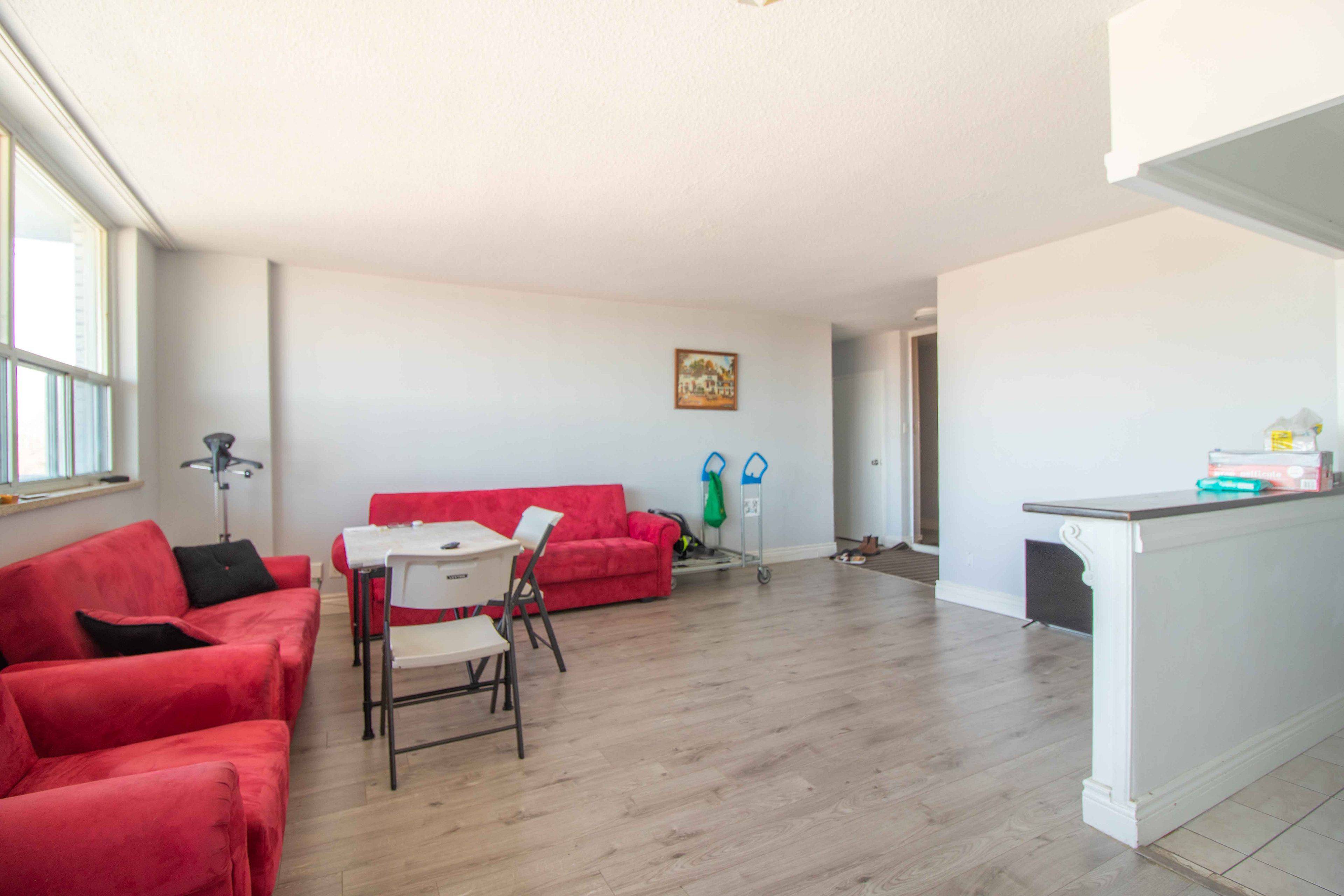2 Beds
1 Bath
2 Beds
1 Bath
Key Details
Property Type Condo
Sub Type Condo Apartment
Listing Status Active
Purchase Type For Sale
Approx. Sqft 900-999
Subdivision York University Heights
MLS Listing ID W12282882
Style Apartment
Bedrooms 2
HOA Fees $740
Annual Tax Amount $1,126
Tax Year 2024
Property Sub-Type Condo Apartment
Property Description
Location
Province ON
County Toronto
Community York University Heights
Area Toronto
Rooms
Family Room No
Basement None
Kitchen 1
Interior
Interior Features Other
Cooling Window Unit(s)
Fireplace No
Heat Source Gas
Exterior
Parking Features None
Garage Spaces 1.0
Exposure North West
Total Parking Spaces 1
Balcony Open
Building
Story 7
Unit Features Library,Park,Public Transit,Rec./Commun.Centre,School,School Bus Route
Locker None
Others
Security Features Security System
Pets Allowed Restricted
"My job is to find and attract mastery-based agents to the office, protect the culture, and make sure everyone is happy! "
7885 Tranmere Dr Unit 1, Mississauga, Ontario, L5S1V8, CAN







