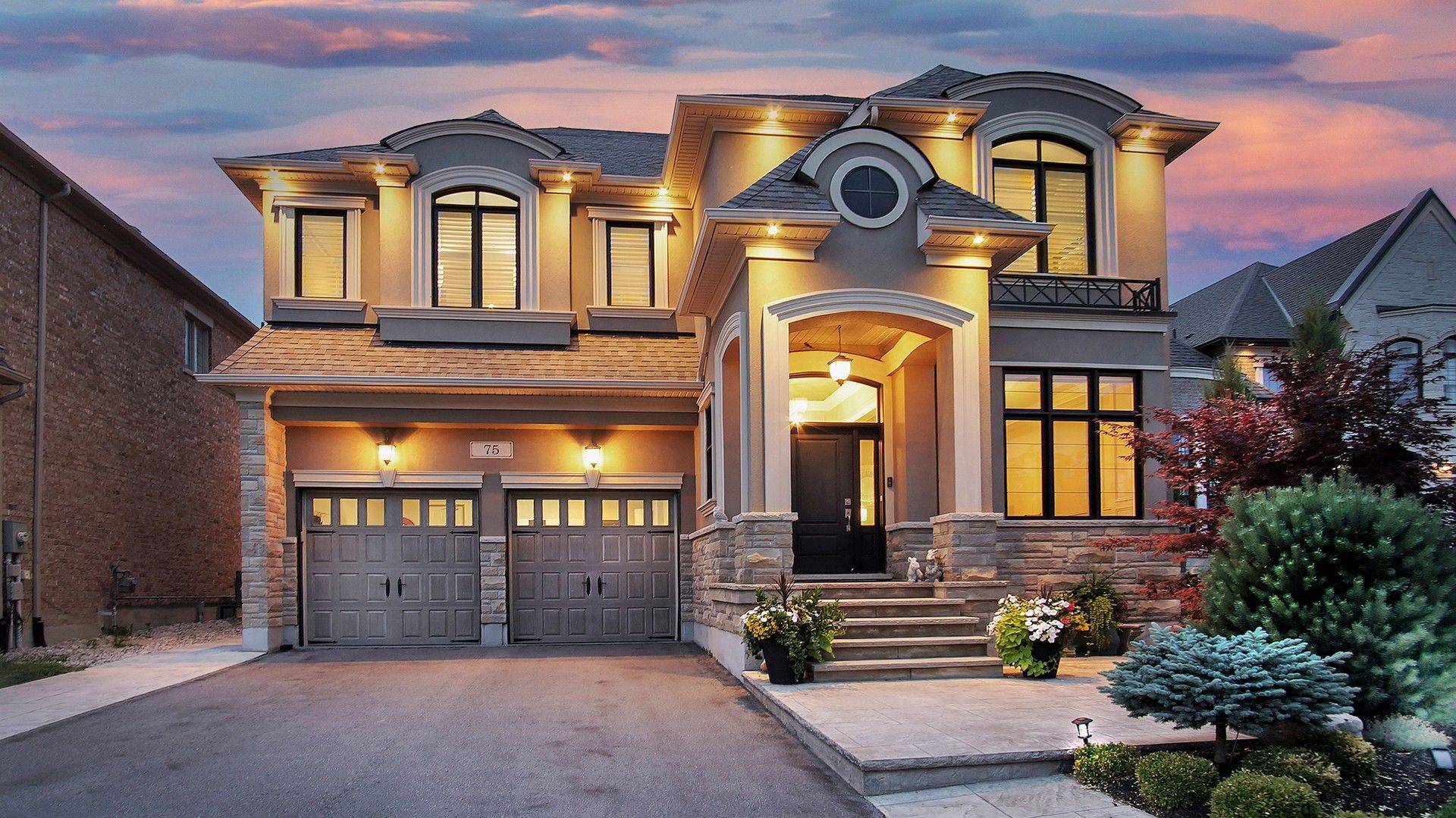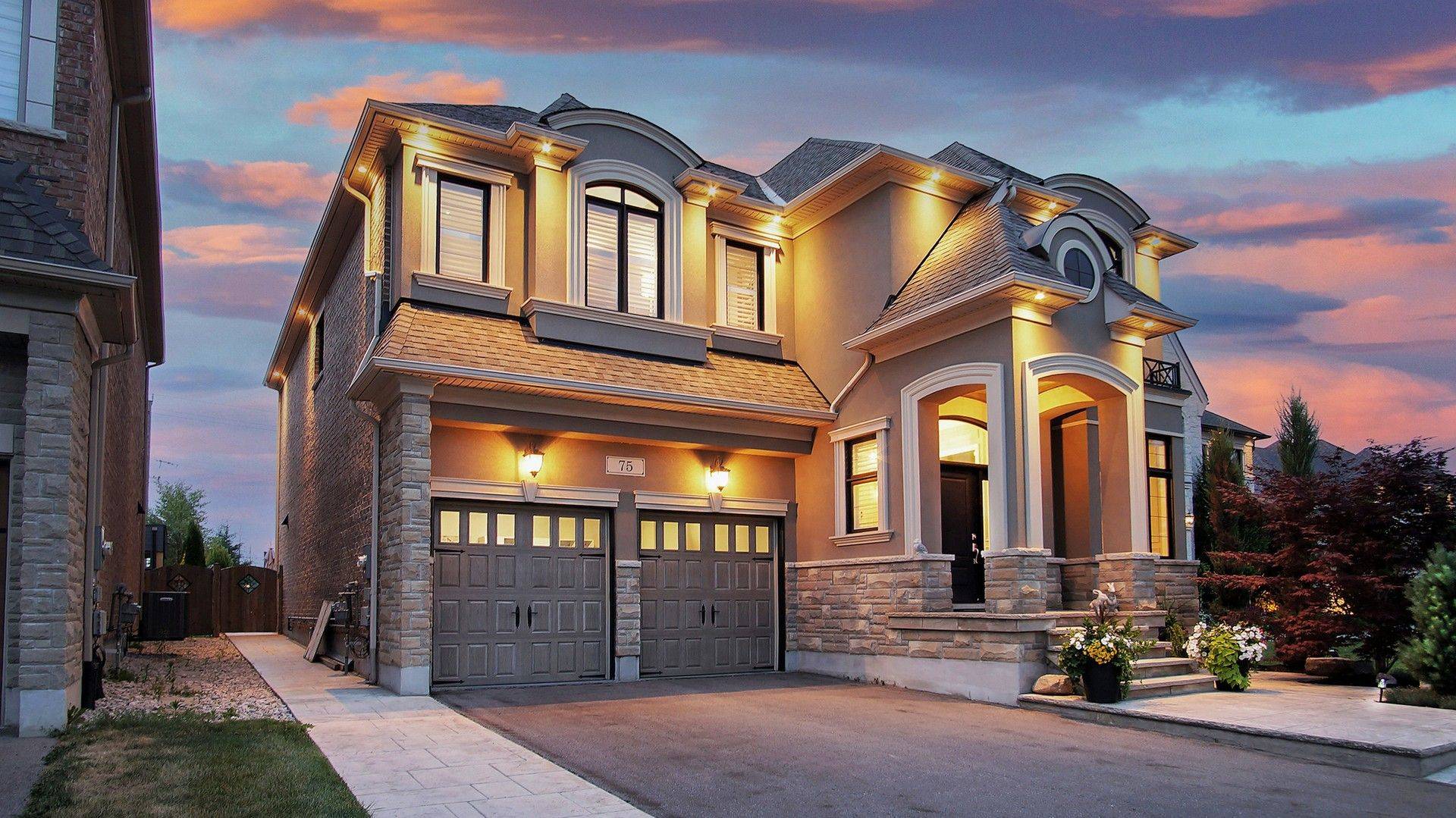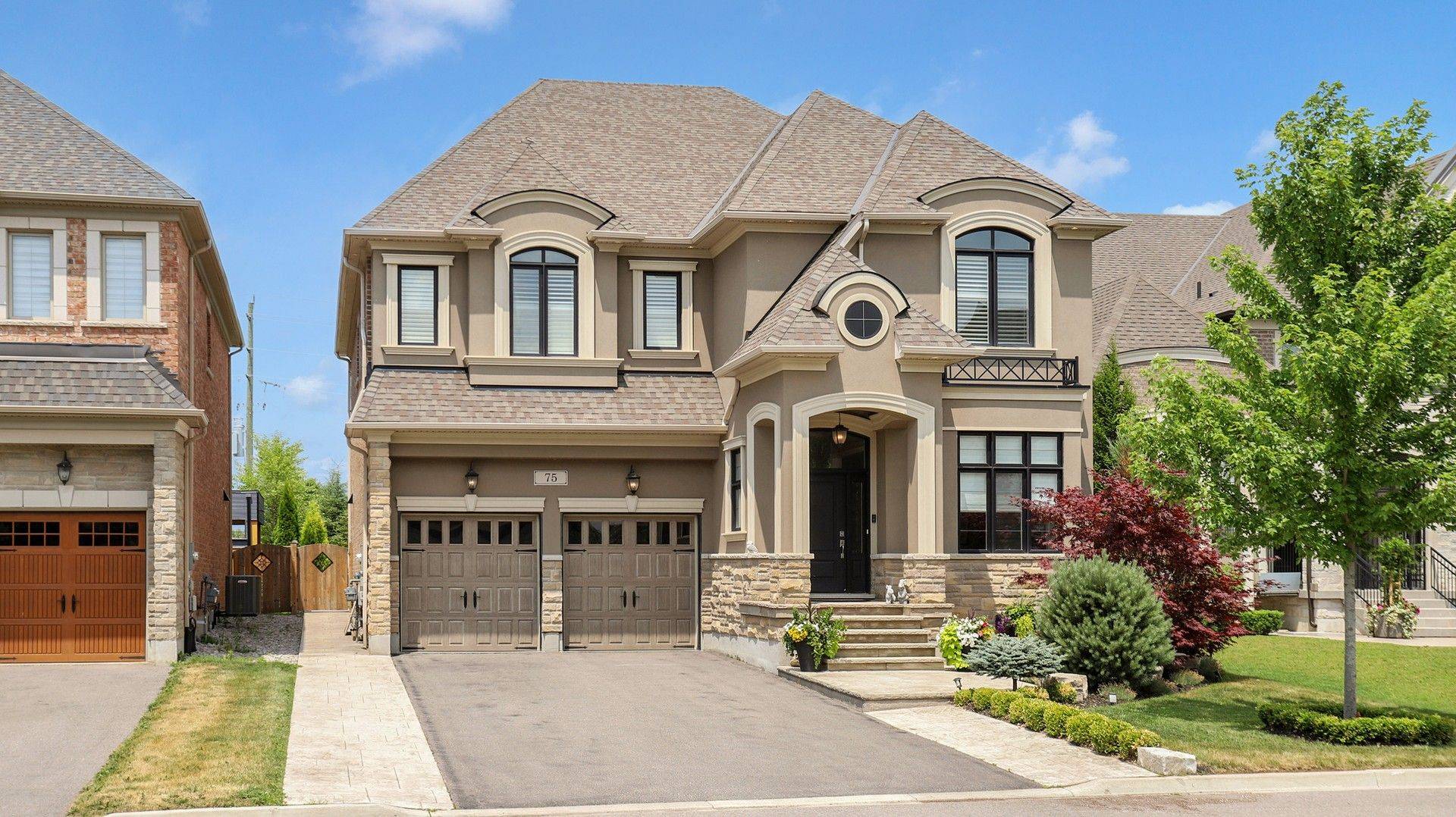5 Beds
4 Baths
5 Beds
4 Baths
Key Details
Property Type Single Family Home
Sub Type Detached
Listing Status Active
Purchase Type For Sale
Approx. Sqft 3500-5000
Subdivision King City
MLS Listing ID N12282709
Style 2-Storey
Bedrooms 5
Annual Tax Amount $16,213
Tax Year 2025
Property Sub-Type Detached
Property Description
Location
Province ON
County York
Community King City
Area York
Rooms
Family Room Yes
Basement Unfinished
Kitchen 1
Separate Den/Office 1
Interior
Interior Features Auto Garage Door Remote, Built-In Oven, Central Vacuum, ERV/HRV, Upgraded Insulation, Water Heater
Cooling Central Air
Fireplaces Type Natural Gas
Fireplace Yes
Heat Source Gas
Exterior
Exterior Feature Landscape Lighting, Landscaped, Lawn Sprinkler System, Lighting, Patio, Privacy
Parking Features Private Double
Garage Spaces 2.0
Pool Inground
Roof Type Asphalt Shingle
Lot Frontage 50.17
Lot Depth 186.33
Total Parking Spaces 6
Building
Unit Features Fenced Yard,Golf,Greenbelt/Conservation,Lake/Pond,Public Transit,School
Foundation Concrete
Others
Security Features Carbon Monoxide Detectors,Security System,Smoke Detector
Virtual Tour https://www.winsold.com/tour/415426
"My job is to find and attract mastery-based agents to the office, protect the culture, and make sure everyone is happy! "
7885 Tranmere Dr Unit 1, Mississauga, Ontario, L5S1V8, CAN







