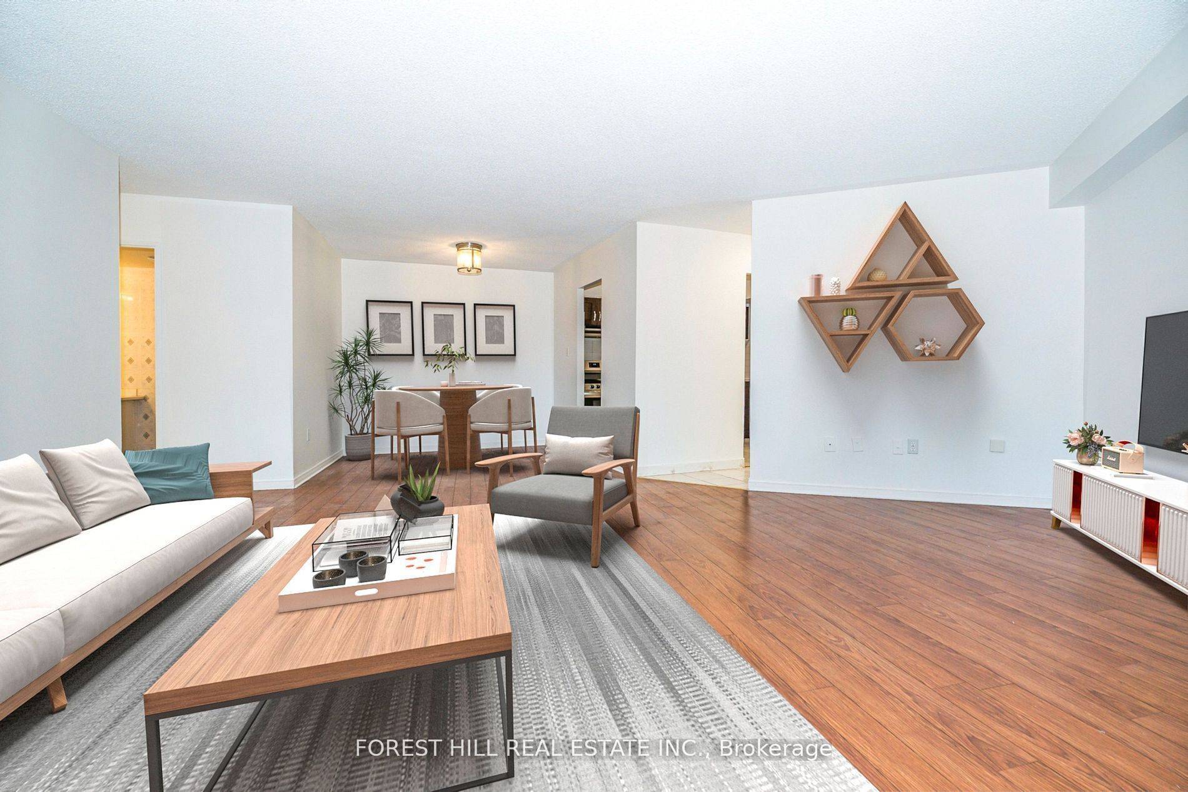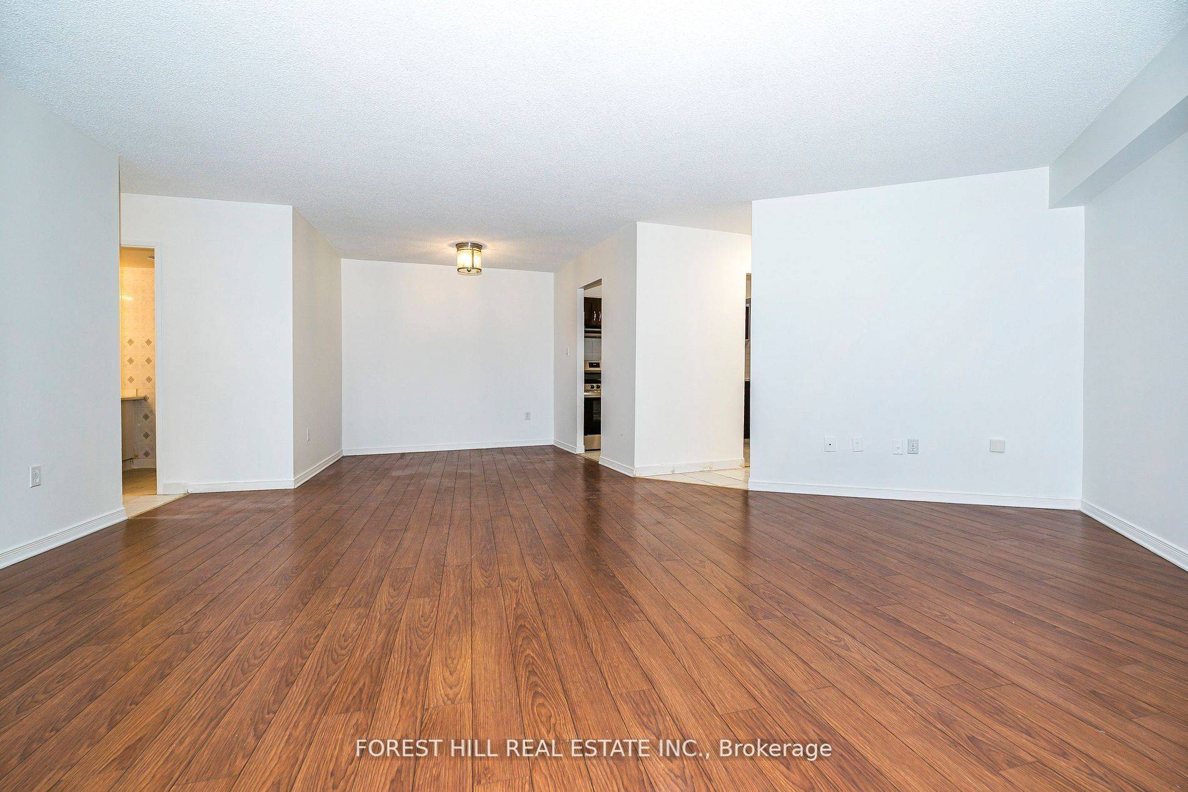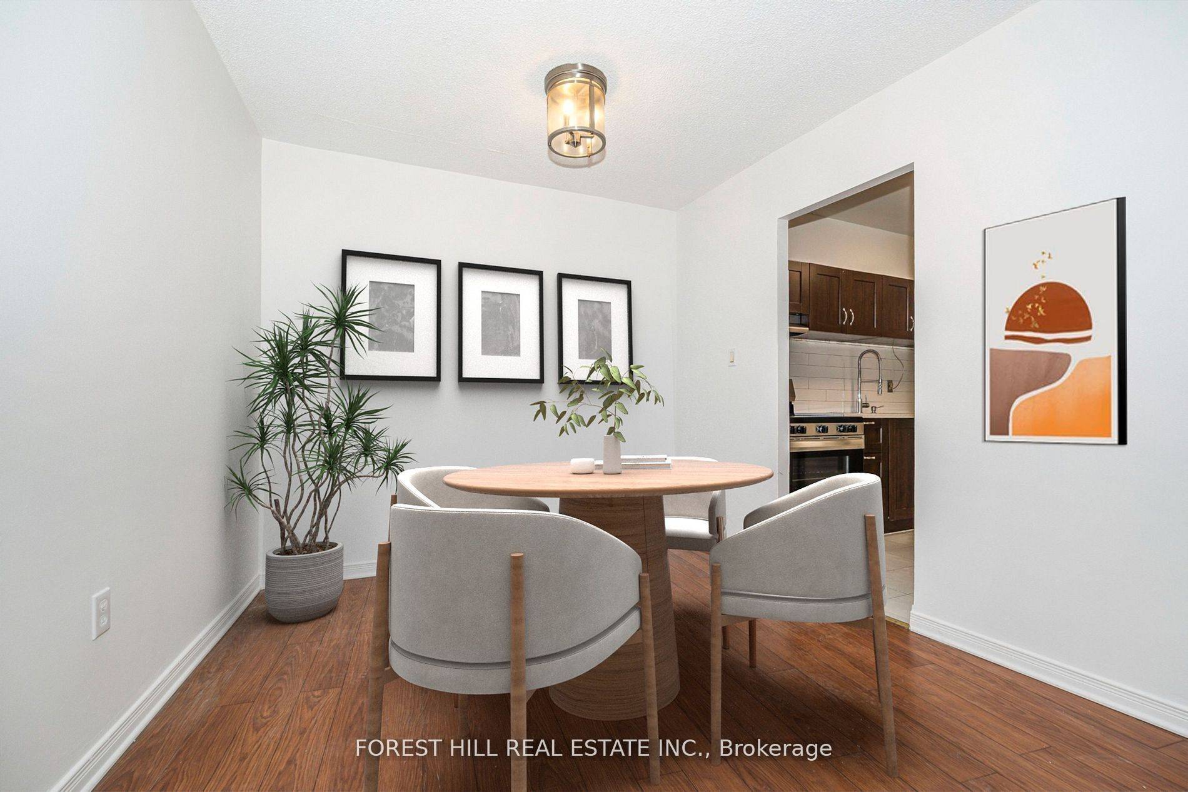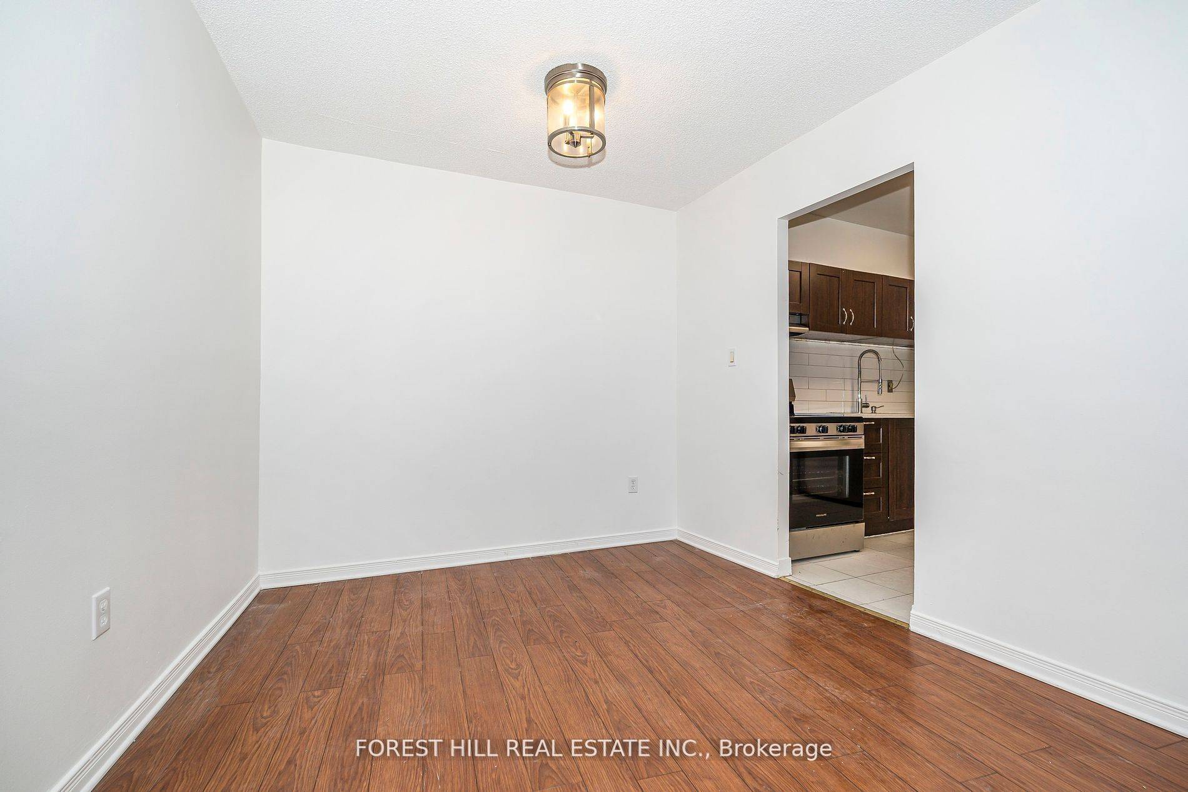3 Beds
2 Baths
3 Beds
2 Baths
Key Details
Property Type Condo
Sub Type Condo Apartment
Listing Status Active
Purchase Type For Sale
Approx. Sqft 1000-1199
Subdivision Kingsview Village-The Westway
MLS Listing ID W12282712
Style Apartment
Bedrooms 3
HOA Fees $769
Building Age 31-50
Annual Tax Amount $579
Tax Year 2024
Property Sub-Type Condo Apartment
Property Description
Location
Province ON
County Toronto
Community Kingsview Village-The Westway
Area Toronto
Rooms
Family Room No
Basement None
Kitchen 1
Interior
Interior Features None
Cooling None
Fireplace No
Heat Source Gas
Exterior
Parking Features Underground
Garage Spaces 1.0
Exposure South
Total Parking Spaces 1
Balcony Open
Building
Story 2
Unit Features Hospital,Park,Place Of Worship,Public Transit,School
Locker None
Others
Security Features Security Guard,Security System,Smoke Detector
Pets Allowed Restricted
"My job is to find and attract mastery-based agents to the office, protect the culture, and make sure everyone is happy! "
7885 Tranmere Dr Unit 1, Mississauga, Ontario, L5S1V8, CAN







