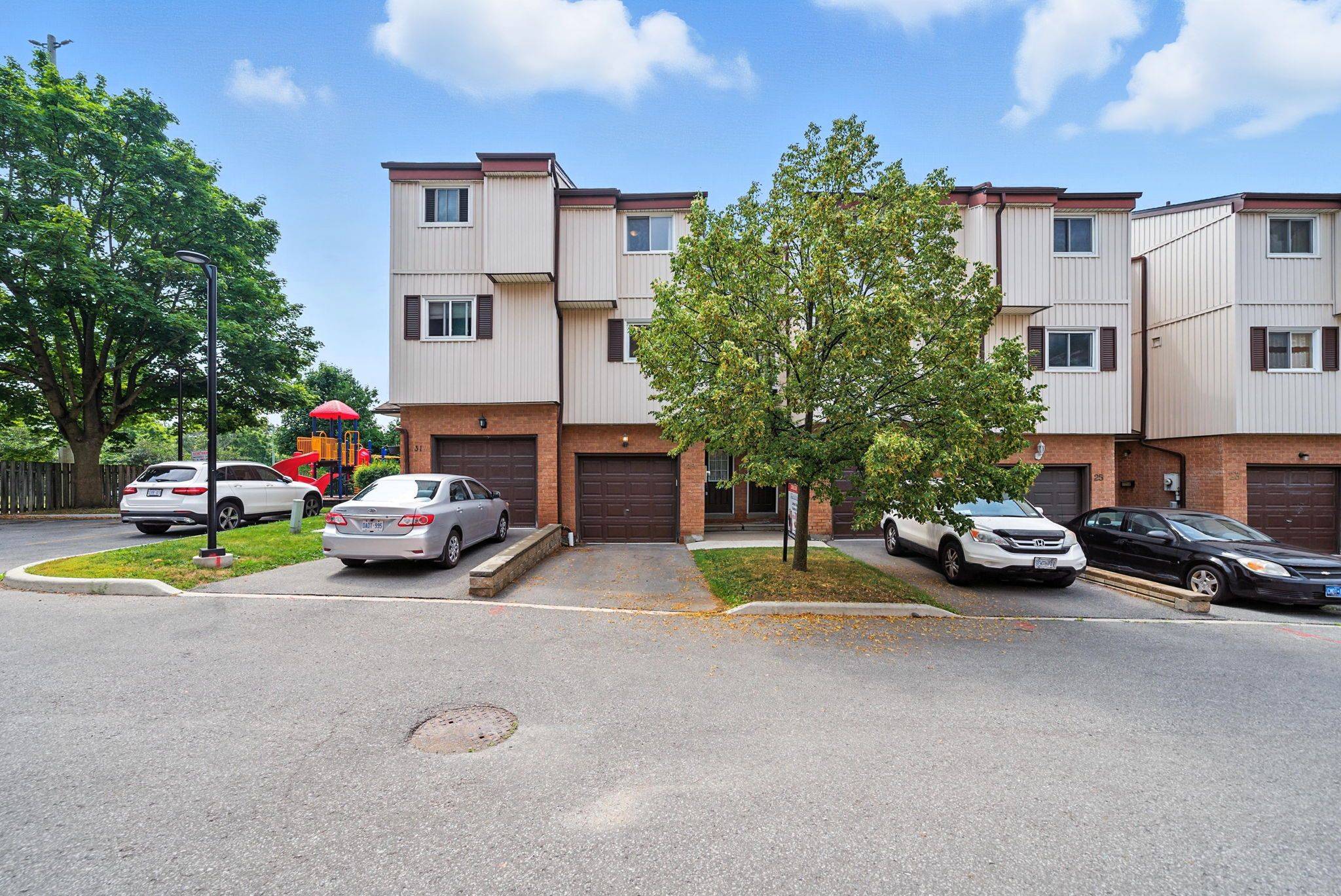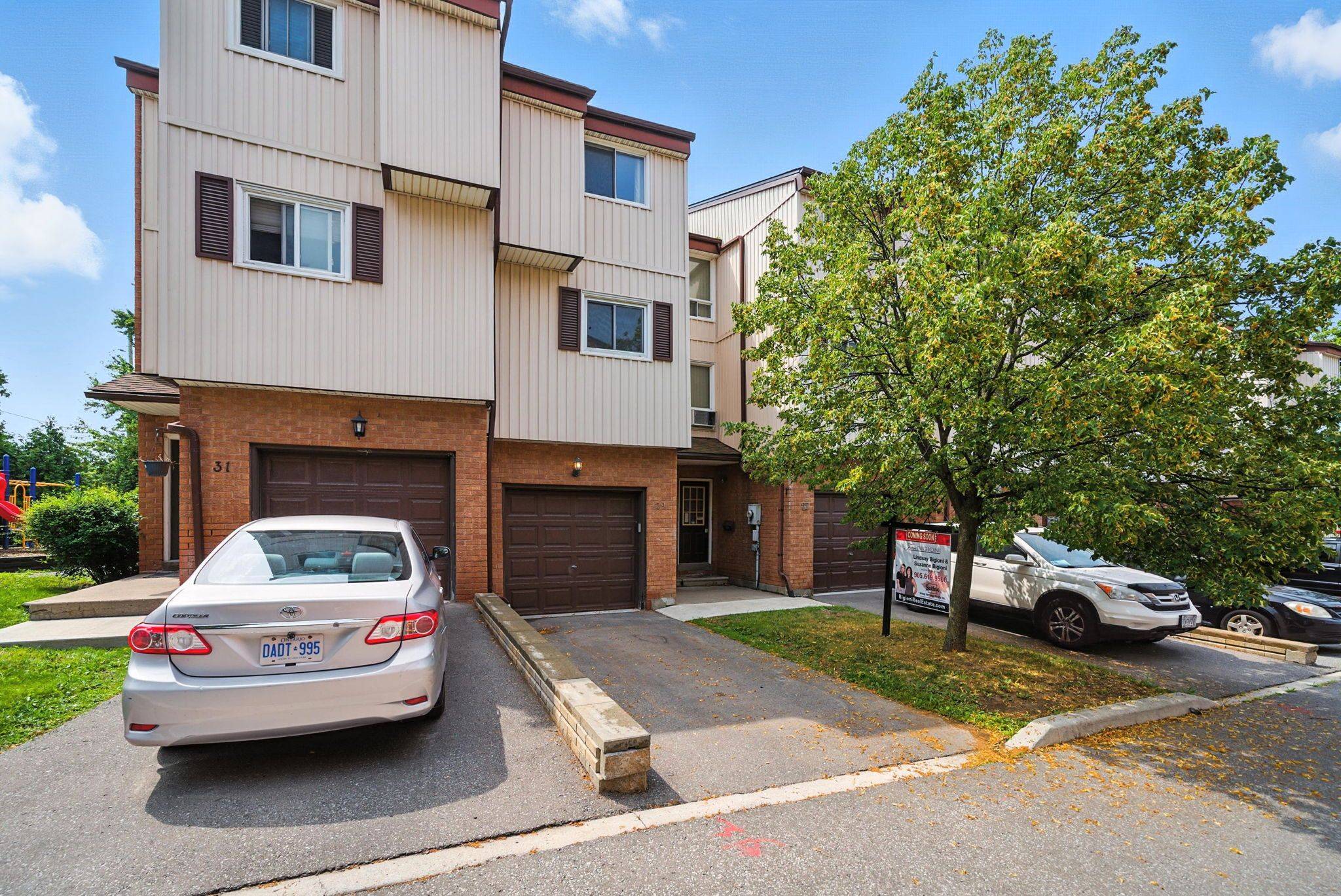3 Beds
2 Baths
3 Beds
2 Baths
Key Details
Property Type Townhouse
Sub Type Condo Townhouse
Listing Status Active
Purchase Type For Sale
Approx. Sqft 1400-1599
Subdivision Eastdale
MLS Listing ID E12282660
Style 3-Storey
Bedrooms 3
HOA Fees $909
Building Age 31-50
Annual Tax Amount $3,079
Tax Year 2025
Property Sub-Type Condo Townhouse
Property Description
Location
Province ON
County Durham
Community Eastdale
Area Durham
Rooms
Family Room Yes
Basement Partially Finished
Kitchen 1
Interior
Interior Features None
Cooling Central Air
Fireplace No
Heat Source Gas
Exterior
Parking Features Private
Garage Spaces 1.0
Waterfront Description None
Exposure South
Total Parking Spaces 2
Balcony None
Building
Story 1
Locker None
Others
Pets Allowed Restricted
Virtual Tour https://media.maddoxmedia.ca/sites/weqgqro/unbranded
"My job is to find and attract mastery-based agents to the office, protect the culture, and make sure everyone is happy! "
7885 Tranmere Dr Unit 1, Mississauga, Ontario, L5S1V8, CAN







