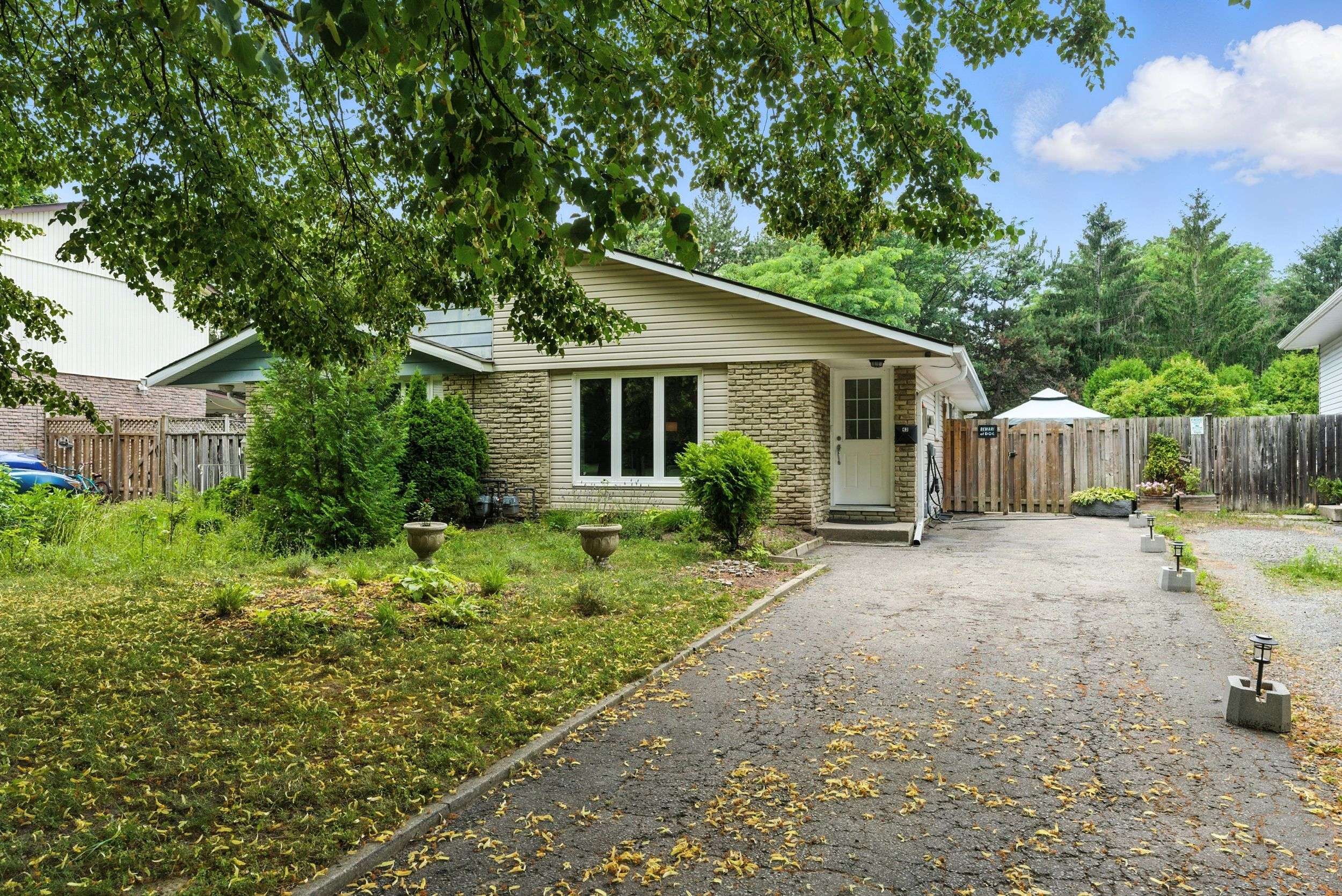4 Beds
2 Baths
4 Beds
2 Baths
Key Details
Property Type Single Family Home
Sub Type Semi-Detached
Listing Status Active
Purchase Type For Sale
Approx. Sqft 700-1100
Subdivision 443 - Lakeport
MLS Listing ID X12282537
Style Bungalow
Bedrooms 4
Annual Tax Amount $3,585
Tax Year 2025
Property Sub-Type Semi-Detached
Property Description
Location
Province ON
County Niagara
Community 443 - Lakeport
Area Niagara
Rooms
Family Room Yes
Basement Partially Finished, Separate Entrance
Kitchen 1
Separate Den/Office 1
Interior
Interior Features Other
Cooling Central Air
Fireplace No
Heat Source Other
Exterior
Parking Features Private
Pool Above Ground
Roof Type Asphalt Shingle
Lot Frontage 28.7
Lot Depth 155.1
Total Parking Spaces 3
Building
Unit Features Electric Car Charger,Fenced Yard,Park,Public Transit,Rec./Commun.Centre,School
Foundation Concrete
Others
Virtual Tour https://view.spiro.media/order/c3f5548e-f448-4976-e280-08ddb8a36e73?branding=false
"My job is to find and attract mastery-based agents to the office, protect the culture, and make sure everyone is happy! "
7885 Tranmere Dr Unit 1, Mississauga, Ontario, L5S1V8, CAN







