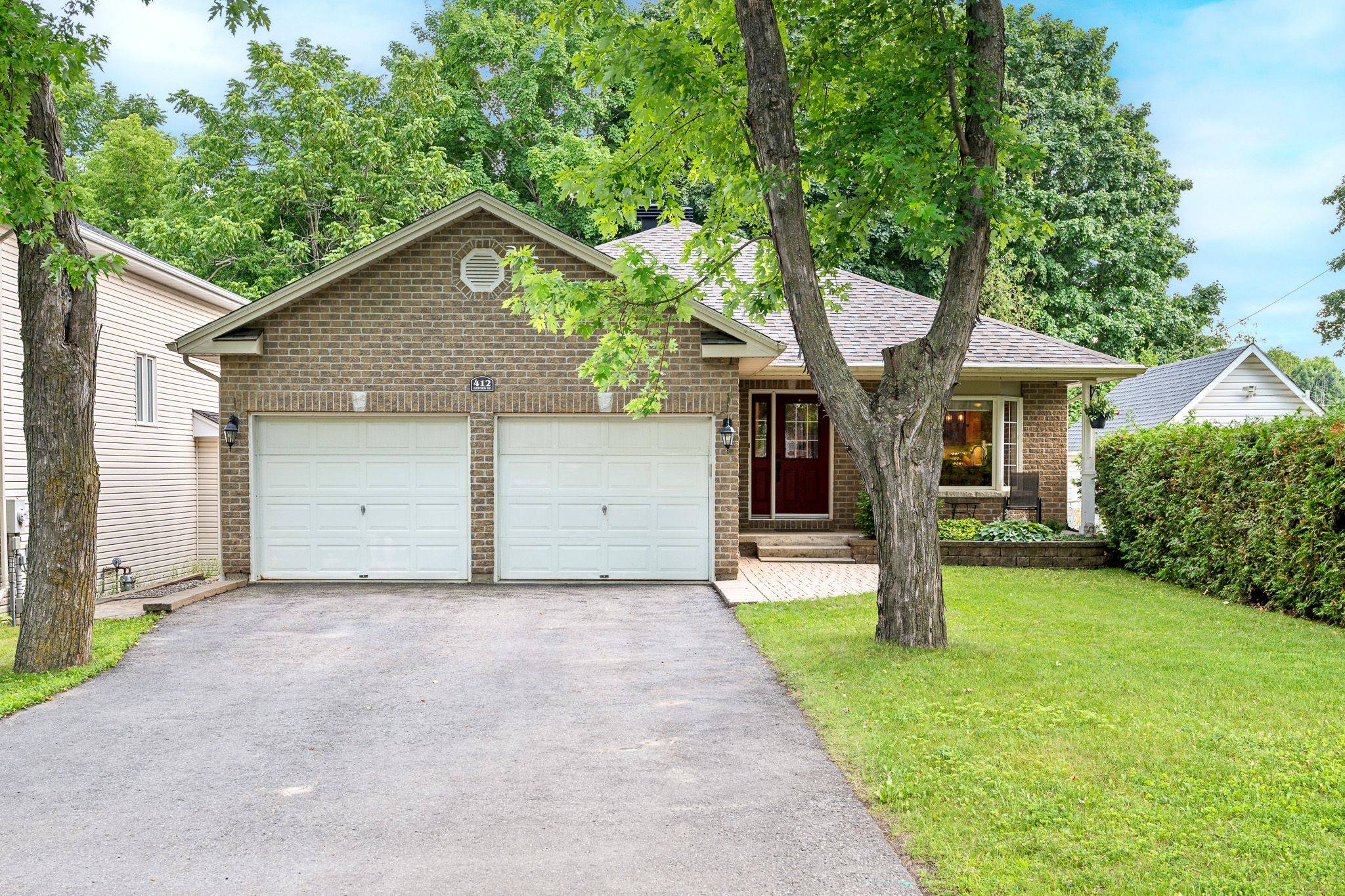3 Beds
3 Baths
3 Beds
3 Baths
Key Details
Property Type Single Family Home
Sub Type Detached
Listing Status Active
Purchase Type For Sale
Approx. Sqft 1100-1500
Subdivision 801 - Kemptville
MLS Listing ID X12280969
Style Bungalow
Bedrooms 3
Building Age 16-30
Annual Tax Amount $4,078
Tax Year 2025
Property Sub-Type Detached
Property Description
Location
Province ON
County Leeds And Grenville
Community 801 - Kemptville
Area Leeds And Grenville
Rooms
Family Room No
Basement Full, Finished
Kitchen 1
Separate Den/Office 1
Interior
Interior Features Auto Garage Door Remote, Central Vacuum
Cooling Central Air
Fireplaces Type Natural Gas
Fireplace Yes
Heat Source Gas
Exterior
Exterior Feature Deck
Garage Spaces 2.0
Pool None
Roof Type Asphalt Shingle
Lot Frontage 50.0
Lot Depth 114.66
Total Parking Spaces 6
Building
Unit Features Fenced Yard,Wooded/Treed
Foundation Poured Concrete
"My job is to find and attract mastery-based agents to the office, protect the culture, and make sure everyone is happy! "
7885 Tranmere Dr Unit 1, Mississauga, Ontario, L5S1V8, CAN







