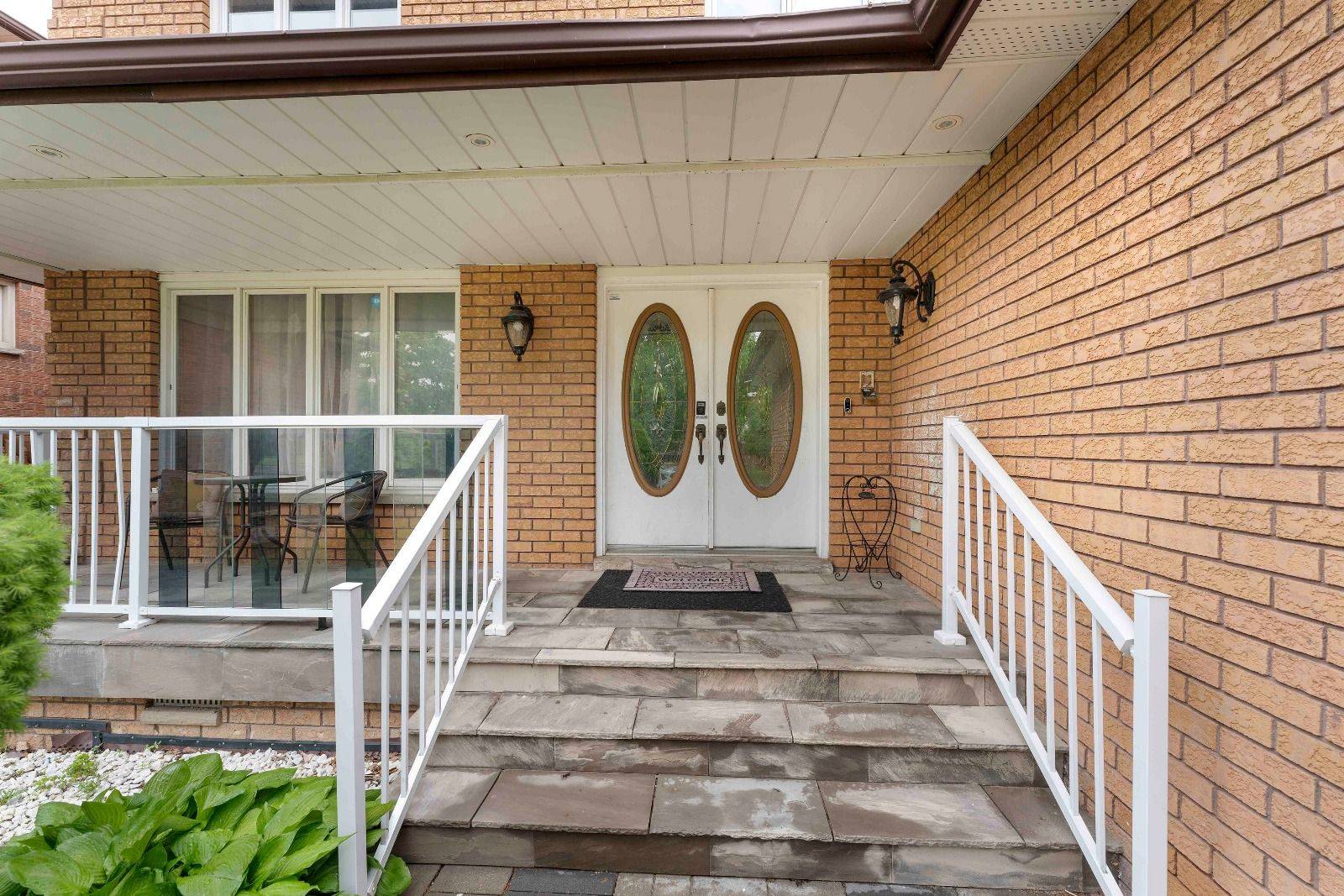7 Beds
5 Baths
7 Beds
5 Baths
Key Details
Property Type Single Family Home
Sub Type Detached
Listing Status Active
Purchase Type For Sale
Approx. Sqft 3000-3500
Subdivision Mclaughlin
MLS Listing ID E12278770
Style 2-Storey
Bedrooms 7
Annual Tax Amount $8,777
Tax Year 2024
Property Sub-Type Detached
Property Description
Location
Province ON
County Durham
Community Mclaughlin
Area Durham
Rooms
Family Room Yes
Basement Separate Entrance, Finished
Kitchen 2
Separate Den/Office 3
Interior
Interior Features Central Vacuum
Cooling Central Air
Fireplace Yes
Heat Source Gas
Exterior
Parking Features Private
Garage Spaces 2.0
Pool None
Waterfront Description None
Roof Type Other
Lot Frontage 50.34
Lot Depth 181.22
Total Parking Spaces 8
Building
Unit Features Park,Public Transit,School
Foundation Other
"My job is to find and attract mastery-based agents to the office, protect the culture, and make sure everyone is happy! "
7885 Tranmere Dr Unit 1, Mississauga, Ontario, L5S1V8, CAN







