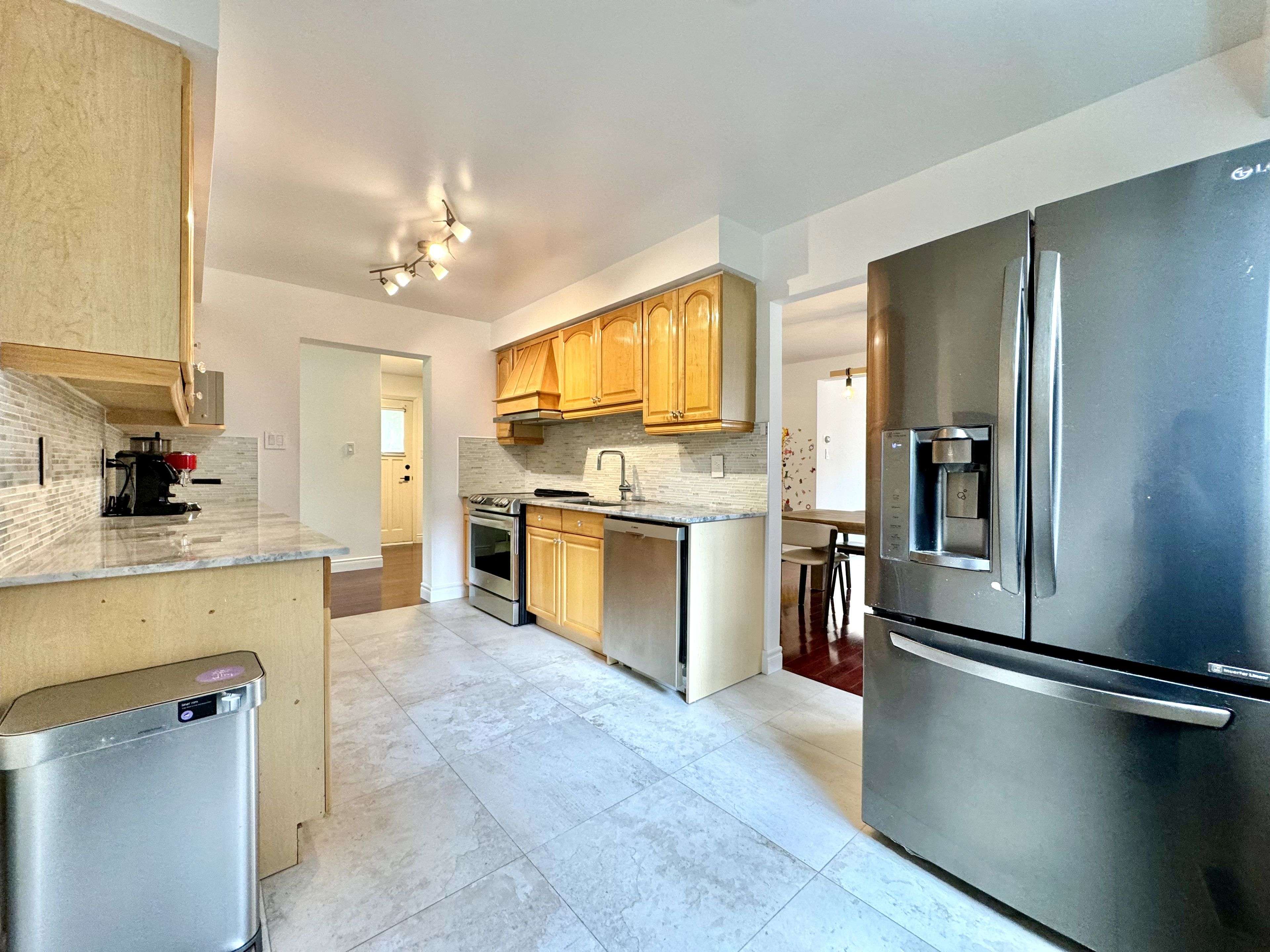4 Beds
4 Baths
4 Beds
4 Baths
Key Details
Property Type Single Family Home
Sub Type Detached
Listing Status Active
Purchase Type For Sale
Approx. Sqft 1500-2000
Subdivision Milliken Mills West
MLS Listing ID N12277255
Style 2-Storey
Bedrooms 4
Annual Tax Amount $6,315
Tax Year 2025
Property Sub-Type Detached
Property Description
Location
Province ON
County York
Community Milliken Mills West
Area York
Rooms
Family Room Yes
Basement Finished
Kitchen 1
Separate Den/Office 1
Interior
Interior Features Carpet Free
Heating Yes
Cooling Central Air
Fireplace Yes
Heat Source Gas
Exterior
Parking Features Private
Garage Spaces 2.0
Pool None
Waterfront Description None
Roof Type Asphalt Shingle
Lot Frontage 41.25
Lot Depth 151.2
Total Parking Spaces 5
Building
Unit Features Fenced Yard,Park,School
Foundation Unknown
Others
Virtual Tour https://youtu.be/Q1afSlCsT5A?si=c0xdnEPyVhbjJzdb
"My job is to find and attract mastery-based agents to the office, protect the culture, and make sure everyone is happy! "
7885 Tranmere Dr Unit 1, Mississauga, Ontario, L5S1V8, CAN







