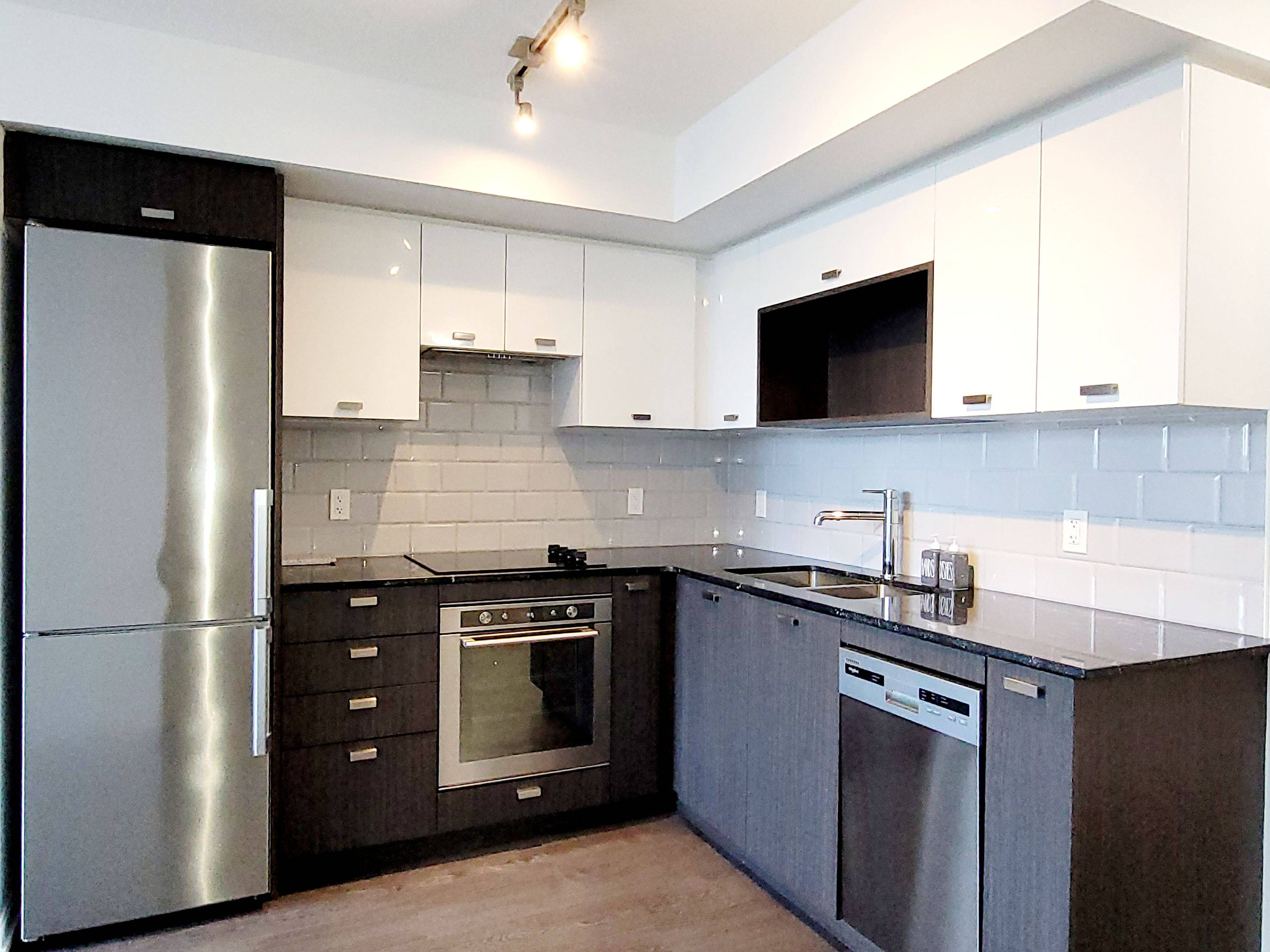2 Beds
2 Baths
2 Beds
2 Baths
Key Details
Property Type Condo
Sub Type Condo Apartment
Listing Status Active
Purchase Type For Sale
Approx. Sqft 600-699
Subdivision Agincourt South-Malvern West
MLS Listing ID E12276026
Style Apartment
Bedrooms 2
HOA Fees $526
Building Age 6-10
Annual Tax Amount $1,945
Tax Year 2024
Property Sub-Type Condo Apartment
Property Description
Location
Province ON
County Toronto
Community Agincourt South-Malvern West
Area Toronto
Rooms
Family Room No
Basement None
Kitchen 1
Separate Den/Office 1
Interior
Interior Features Carpet Free
Cooling Central Air
Fireplace No
Heat Source Gas
Exterior
Exterior Feature Patio
Parking Features Underground
Garage Spaces 1.0
View Clear, Park/Greenbelt
Exposure South
Total Parking Spaces 1
Balcony Open
Building
Story 3
Unit Features Park,Public Transit
Locker Owned
Others
Security Features Monitored,Concierge/Security,Security System,Smoke Detector
Pets Allowed Restricted
"My job is to find and attract mastery-based agents to the office, protect the culture, and make sure everyone is happy! "
7885 Tranmere Dr Unit 1, Mississauga, Ontario, L5S1V8, CAN







