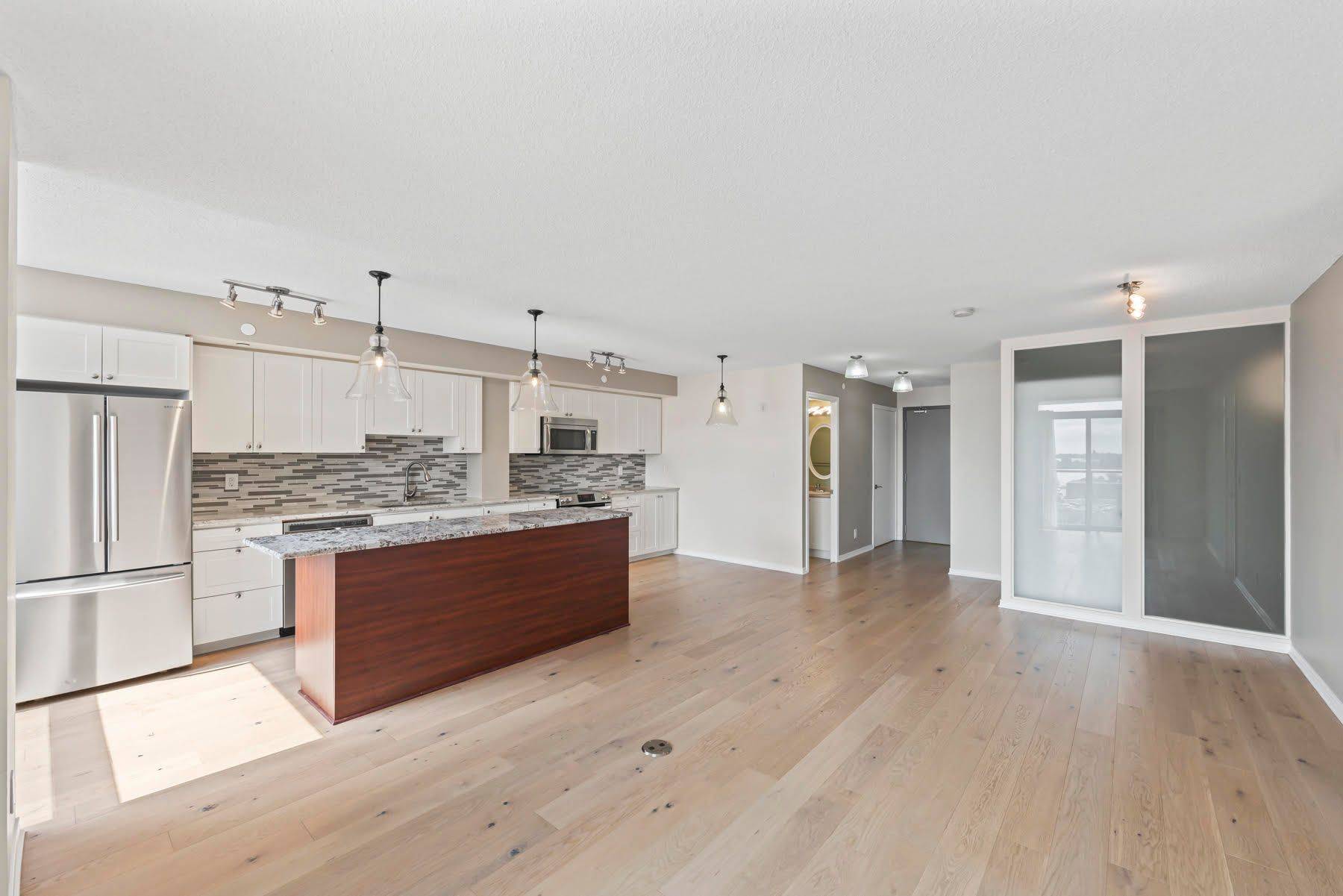2 Beds
2 Baths
2 Beds
2 Baths
Key Details
Property Type Condo
Sub Type Condo Apartment
Listing Status Active
Purchase Type For Sale
Approx. Sqft 1000-1199
Subdivision 22 - East Of Sir John A. Blvd
MLS Listing ID X12275732
Style Apartment
Bedrooms 2
HOA Fees $874
Building Age 6-10
Annual Tax Amount $6,482
Tax Year 2025
Property Sub-Type Condo Apartment
Property Description
Location
Province ON
County Frontenac
Community 22 - East Of Sir John A. Blvd
Area Frontenac
Rooms
Family Room No
Basement None
Kitchen 1
Interior
Interior Features Carpet Free
Cooling Central Air
Fireplace No
Heat Source Gas
Exterior
Parking Features Private
Garage Spaces 1.0
Waterfront Description None
View Downtown, Lake
Exposure East
Total Parking Spaces 1
Balcony Open
Building
Story 7
Unit Features Hospital,Library,Marina,Park,Place Of Worship,School
Locker None
Others
Security Features Security System
Pets Allowed Restricted
Virtual Tour https://unbranded.youriguide.com/n1z87_709_121_queen_st_kingston_on/
"My job is to find and attract mastery-based agents to the office, protect the culture, and make sure everyone is happy! "
7885 Tranmere Dr Unit 1, Mississauga, Ontario, L5S1V8, CAN







