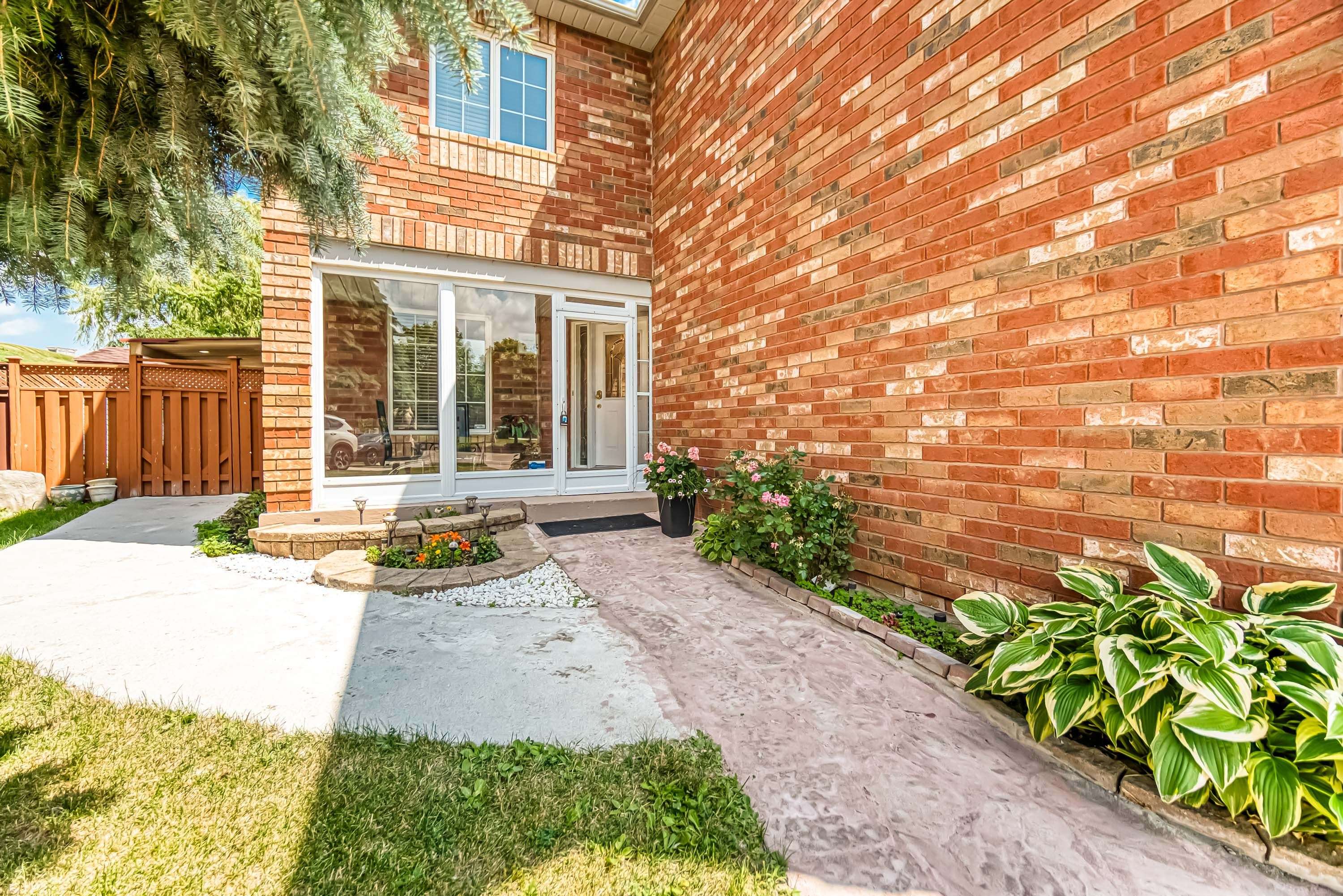6 Beds
5 Baths
6 Beds
5 Baths
Key Details
Property Type Single Family Home
Sub Type Detached
Listing Status Active
Purchase Type For Sale
Approx. Sqft 1500-2000
Subdivision East Credit
MLS Listing ID W12274323
Style 2-Storey
Bedrooms 6
Building Age 16-30
Annual Tax Amount $7,621
Tax Year 2025
Property Sub-Type Detached
Property Description
Location
Province ON
County Peel
Community East Credit
Area Peel
Rooms
Family Room Yes
Basement Separate Entrance, Apartment
Kitchen 2
Separate Den/Office 2
Interior
Interior Features Central Vacuum, Auto Garage Door Remote, Carpet Free, Floor Drain, Water Heater
Heating Yes
Cooling Central Air
Fireplaces Type Natural Gas
Fireplace Yes
Heat Source Gas
Exterior
Exterior Feature Deck, Lighting, Patio, Privacy
Parking Features Private, Available
Garage Spaces 2.0
Pool None
View Golf Course
Roof Type Asphalt Shingle
Lot Frontage 26.52
Lot Depth 106.2
Total Parking Spaces 4
Building
Lot Description Irregular Lot
Unit Features Public Transit,Golf,Hospital,School,Clear View,Place Of Worship
Foundation Poured Concrete
Others
Security Features Carbon Monoxide Detectors,Smoke Detector
Virtual Tour https://evereal.studio/showcases/reckG6sFct8pzjmTM
"My job is to find and attract mastery-based agents to the office, protect the culture, and make sure everyone is happy! "
7885 Tranmere Dr Unit 1, Mississauga, Ontario, L5S1V8, CAN







