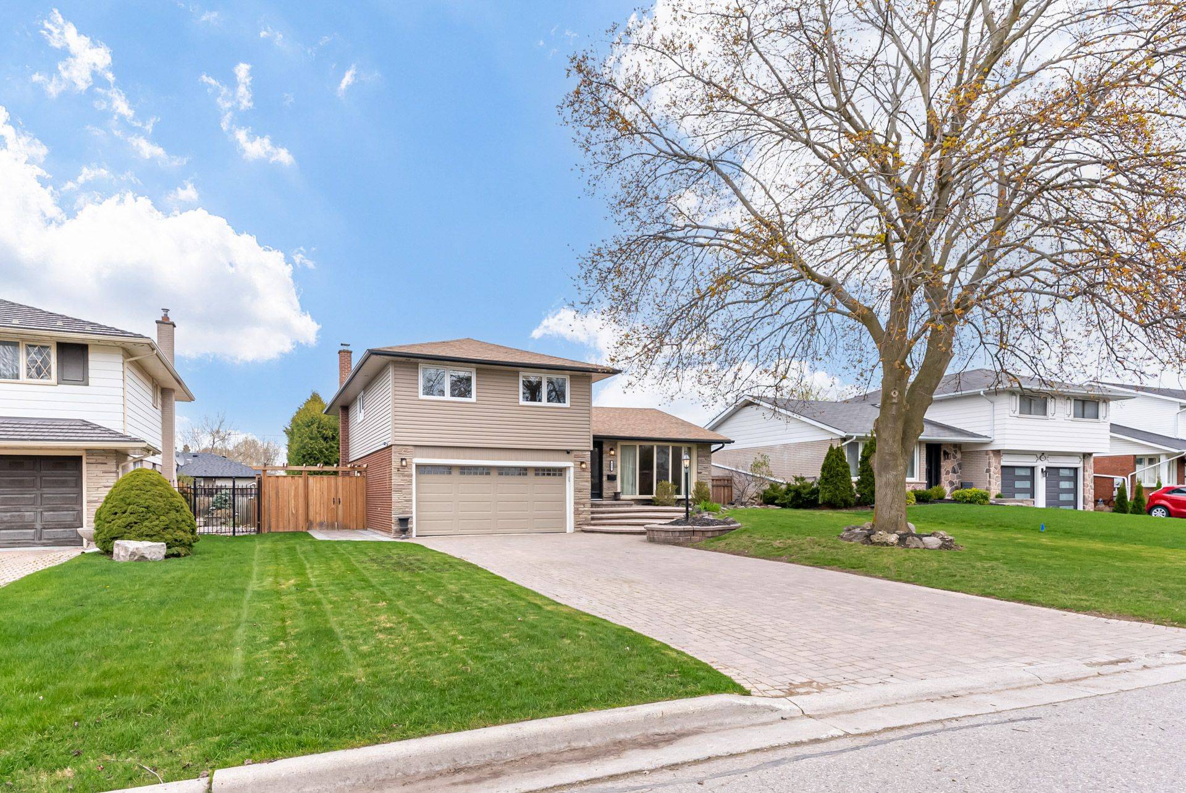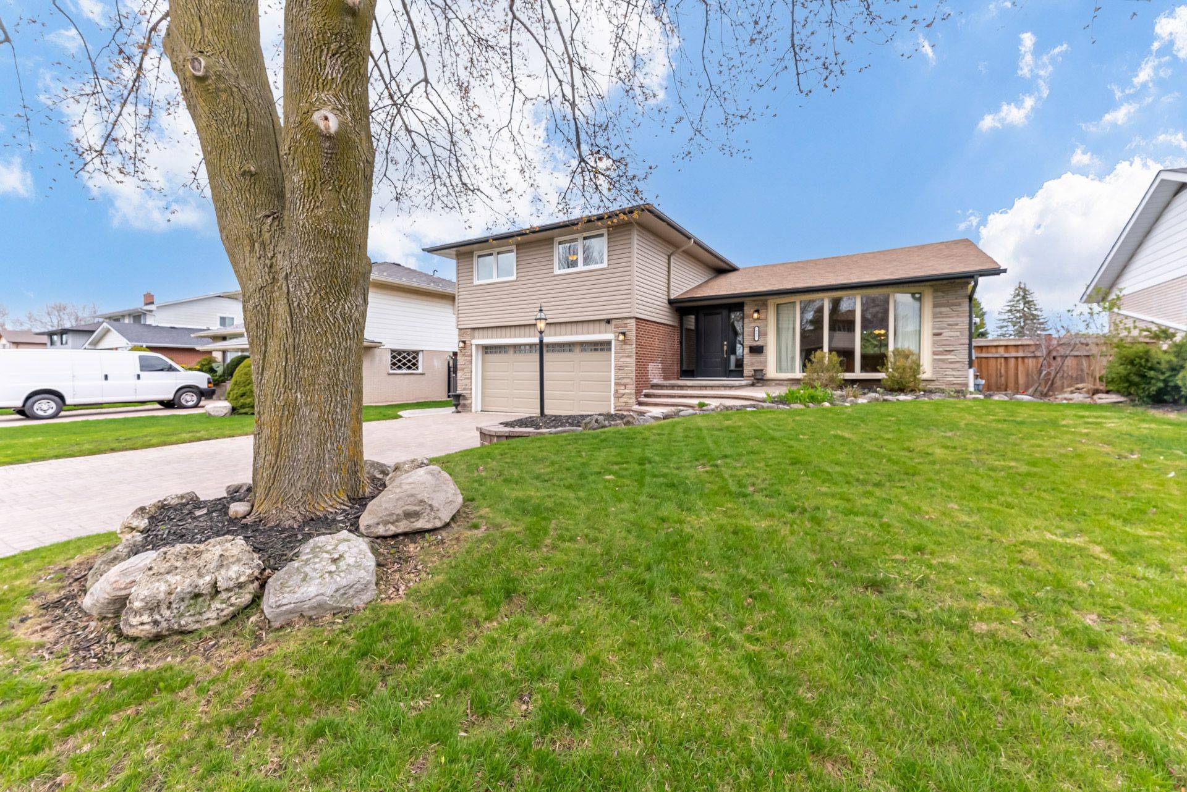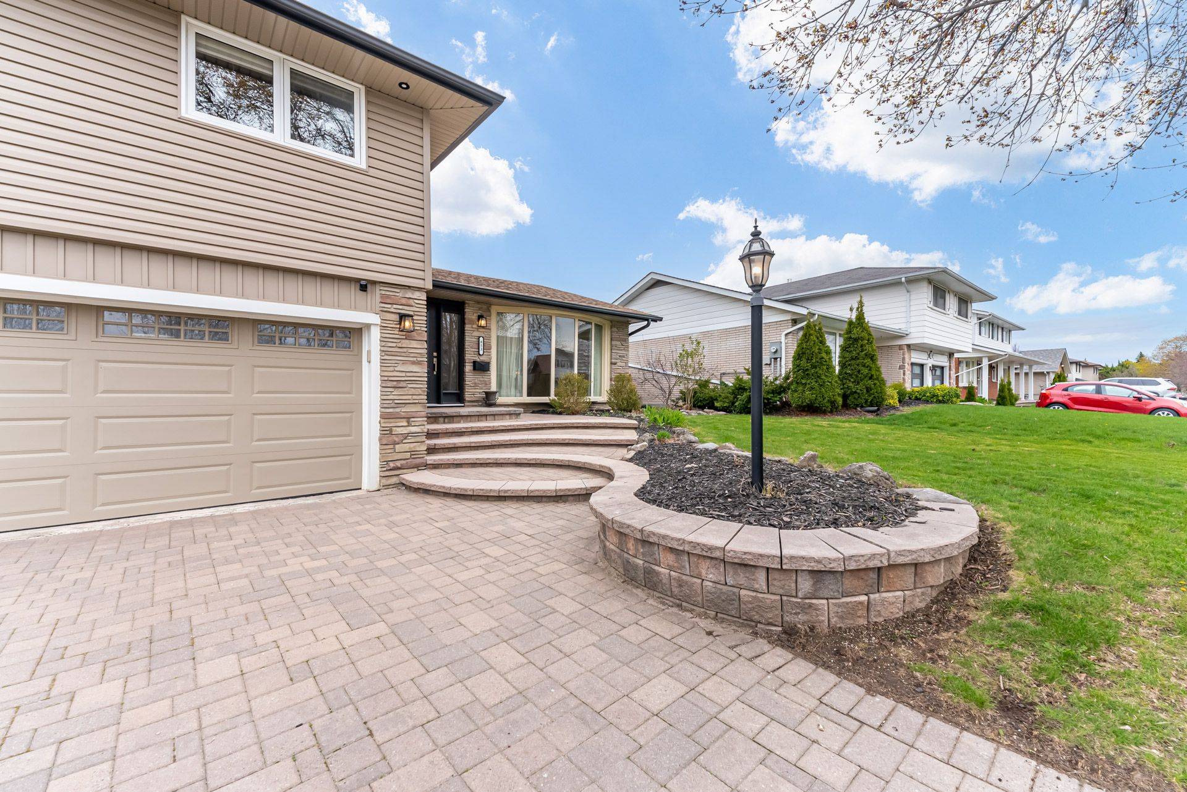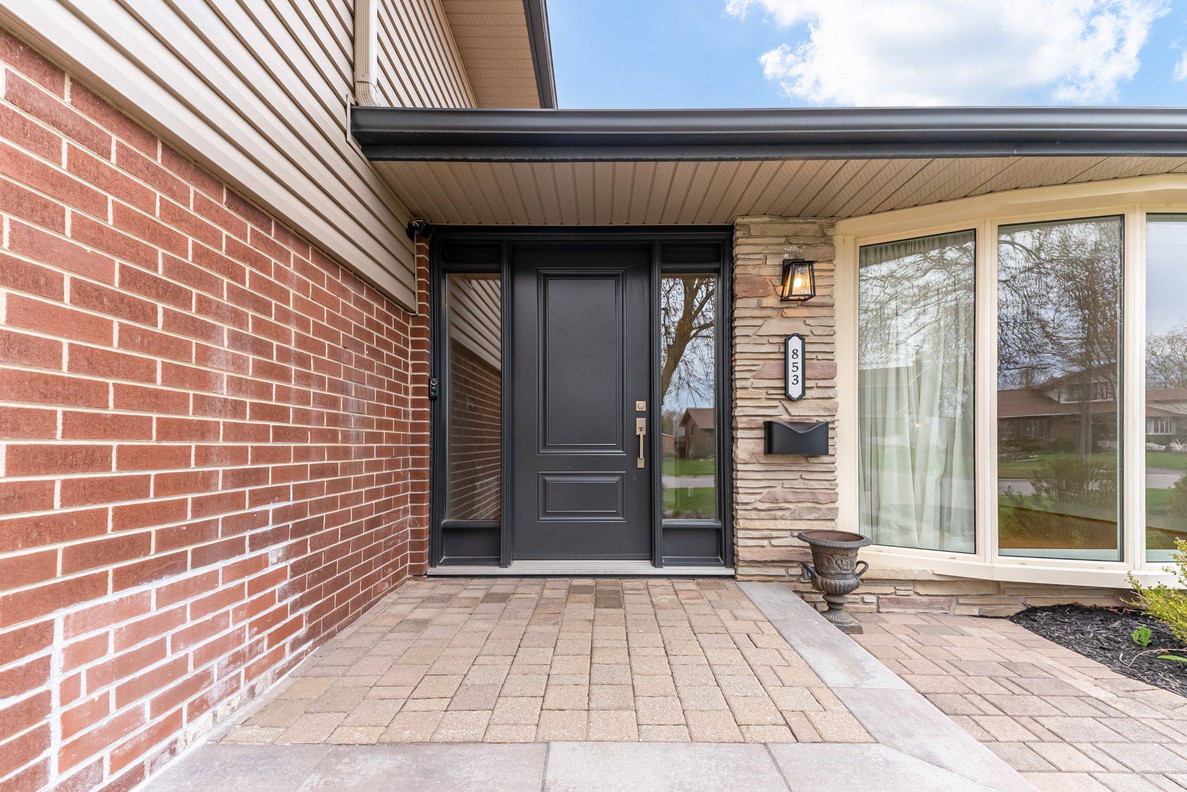3 Beds
3 Baths
3 Beds
3 Baths
Key Details
Property Type Single Family Home
Sub Type Detached
Listing Status Active
Purchase Type For Sale
Approx. Sqft 1500-2000
Subdivision Northglen
MLS Listing ID E12273467
Style Sidesplit 4
Bedrooms 3
Building Age 51-99
Annual Tax Amount $6,024
Tax Year 2024
Property Sub-Type Detached
Property Description
Location
Province ON
County Durham
Community Northglen
Area Durham
Rooms
Family Room Yes
Basement Finished
Kitchen 1
Interior
Interior Features Sump Pump
Cooling Central Air
Fireplaces Type Electric
Fireplace Yes
Heat Source Gas
Exterior
Exterior Feature Patio
Parking Features Private Double
Garage Spaces 2.0
Pool None
Waterfront Description None
Roof Type Asphalt Shingle
Lot Frontage 60.5
Lot Depth 100.0
Total Parking Spaces 6
Building
Foundation Concrete
Others
ParcelsYN No
Virtual Tour https://propertyvision.ca/tour/14412/?unbranded
"My job is to find and attract mastery-based agents to the office, protect the culture, and make sure everyone is happy! "
7885 Tranmere Dr Unit 1, Mississauga, Ontario, L5S1V8, CAN







