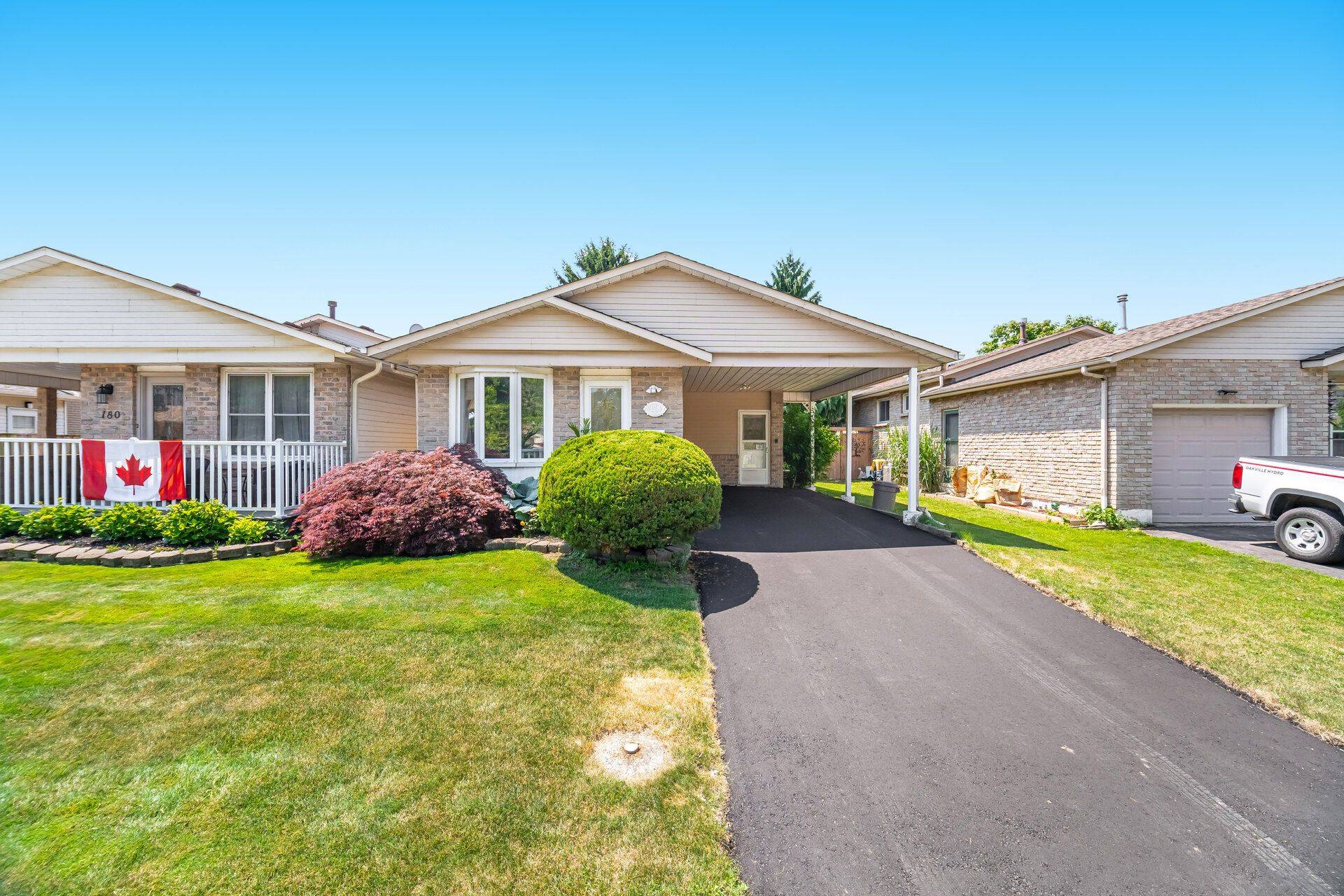4 Beds
2 Baths
4 Beds
2 Baths
Key Details
Property Type Single Family Home
Sub Type Detached
Listing Status Active
Purchase Type For Sale
Approx. Sqft 1100-1500
Subdivision Stoney Creek
MLS Listing ID X12271920
Style Bungalow
Bedrooms 4
Annual Tax Amount $4,685
Tax Year 2025
Property Sub-Type Detached
Property Description
Location
Province ON
County Hamilton
Community Stoney Creek
Area Hamilton
Rooms
Family Room No
Basement Finished, Separate Entrance
Kitchen 1
Separate Den/Office 1
Interior
Interior Features Carpet Free, Water Heater Owned
Cooling Central Air
Fireplace No
Heat Source Gas
Exterior
Exterior Feature Deck, Landscaped
Parking Features Available, Private
Garage Spaces 1.0
Pool None
Roof Type Asphalt Rolled
Lot Frontage 35.65
Lot Depth 110.0
Total Parking Spaces 4
Building
Unit Features Library,Park,Public Transit,School,School Bus Route
Foundation Unknown
Others
Virtual Tour https://unbranded.mediatours.ca/property/178-athenia-drive-stoney-creek/
"My job is to find and attract mastery-based agents to the office, protect the culture, and make sure everyone is happy! "
7885 Tranmere Dr Unit 1, Mississauga, Ontario, L5S1V8, CAN







