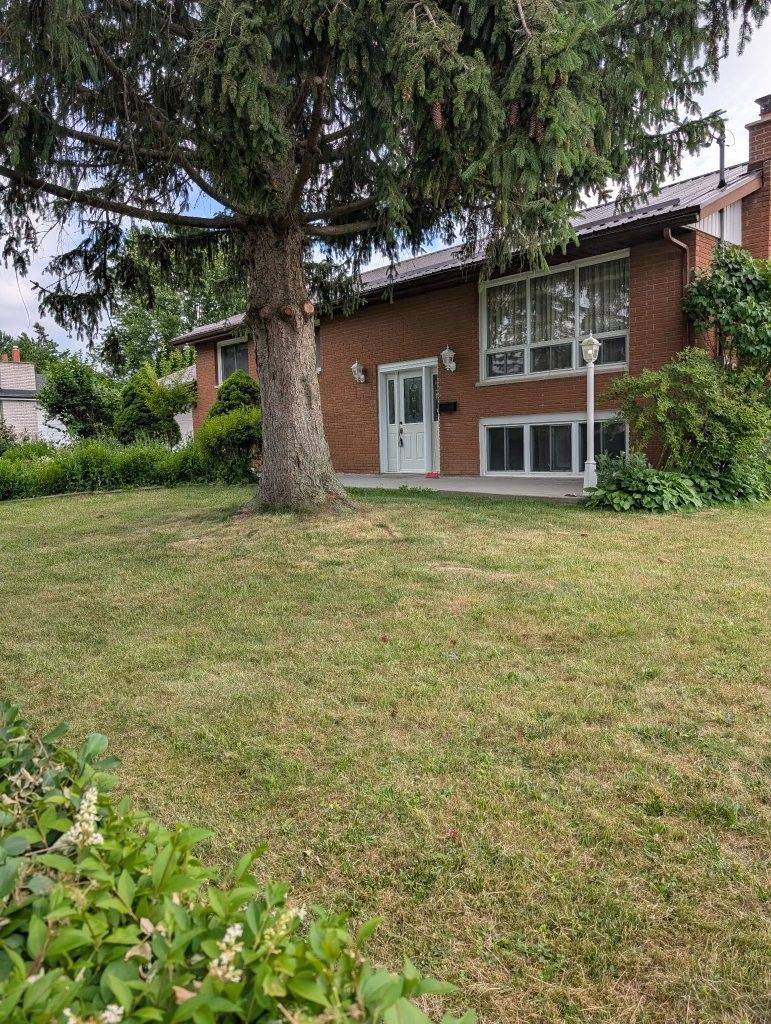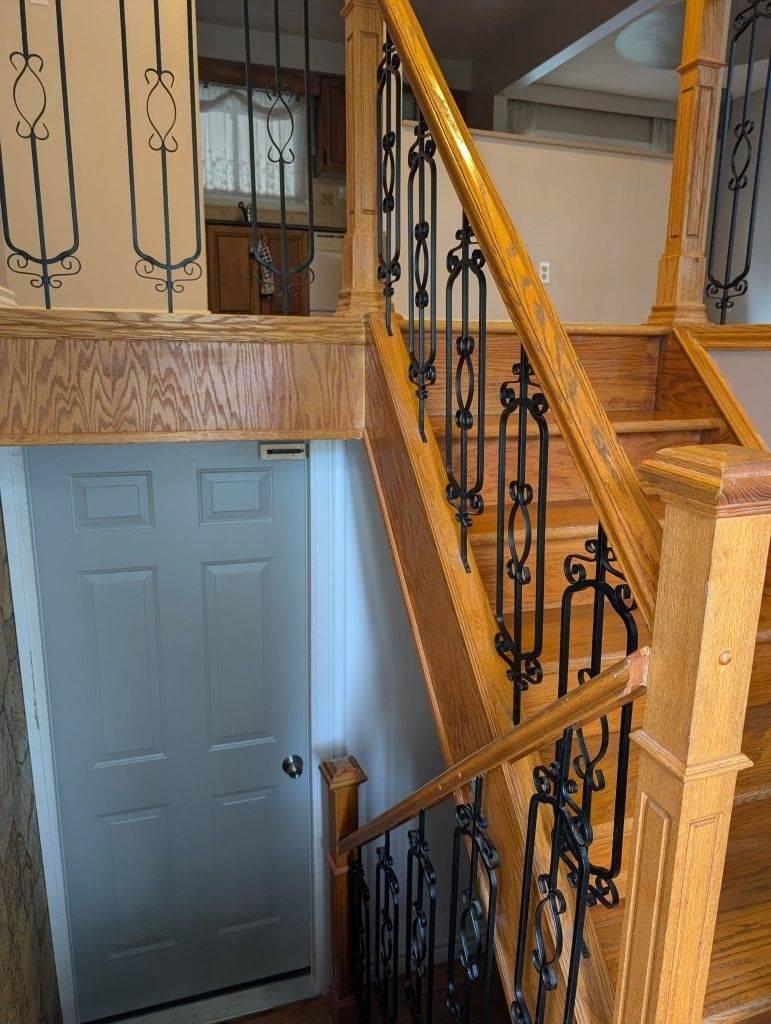3 Beds
2 Baths
3 Beds
2 Baths
Key Details
Property Type Single Family Home
Sub Type Detached
Listing Status Pending
Purchase Type For Rent
Approx. Sqft 1100-1500
Subdivision Sidney Ward
MLS Listing ID X12271510
Style Bungalow-Raised
Bedrooms 3
Building Age 31-50
Property Sub-Type Detached
Property Description
Location
Province ON
County Hastings
Community Sidney Ward
Area Hastings
Rooms
Family Room No
Basement None
Kitchen 1
Interior
Interior Features Primary Bedroom - Main Floor, Sewage Pump, Water Heater Owned
Cooling Central Air
Fireplace No
Heat Source Gas
Exterior
Exterior Feature Landscaped, Patio, Porch Enclosed
Parking Features Private Double
Pool None
View Clear, Garden
Roof Type Metal
Topography Level
Lot Frontage 129.75
Lot Depth 114.77
Total Parking Spaces 2
Building
Unit Features Fenced Yard,Golf,Hospital,Marina,Park,School Bus Route
Foundation Block
Others
Security Features Smoke Detector
ParcelsYN No
"My job is to find and attract mastery-based agents to the office, protect the culture, and make sure everyone is happy! "
7885 Tranmere Dr Unit 1, Mississauga, Ontario, L5S1V8, CAN







