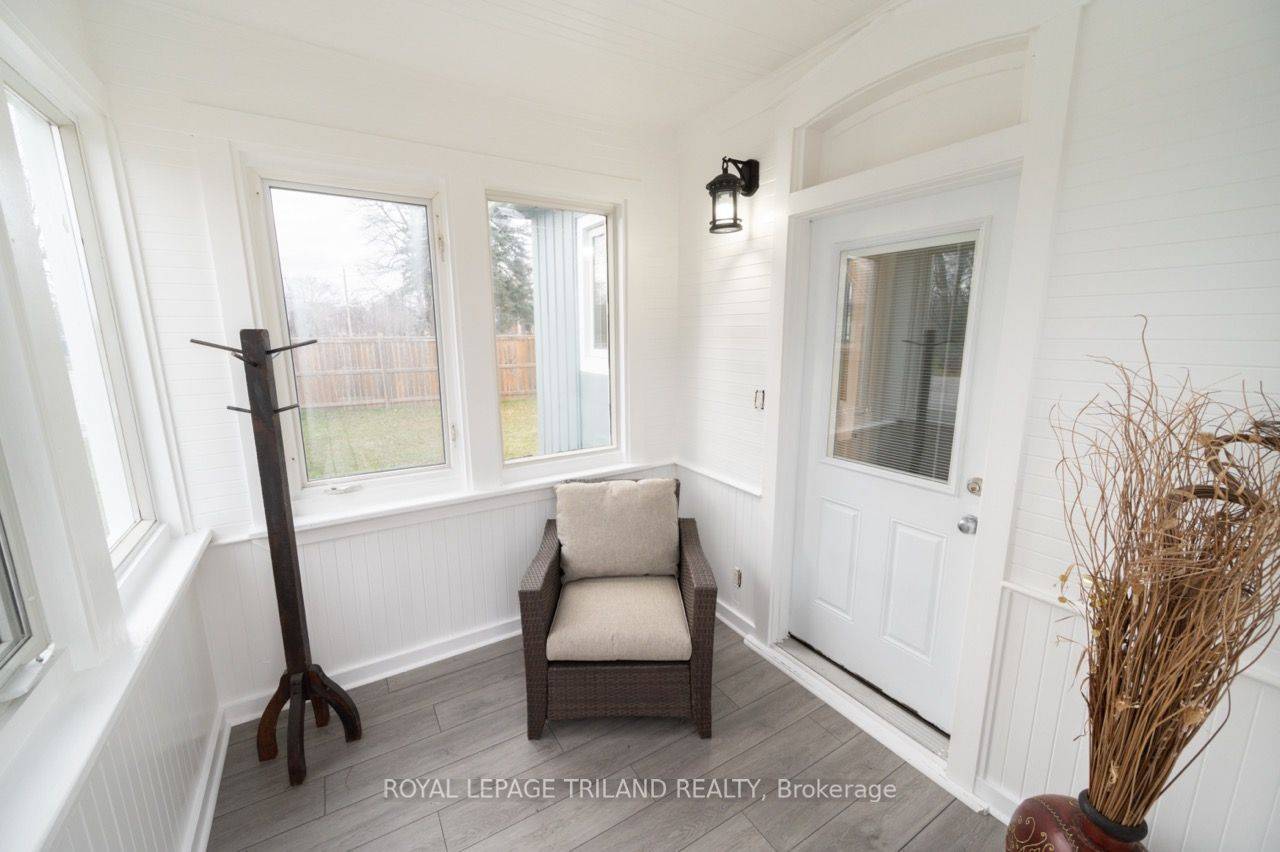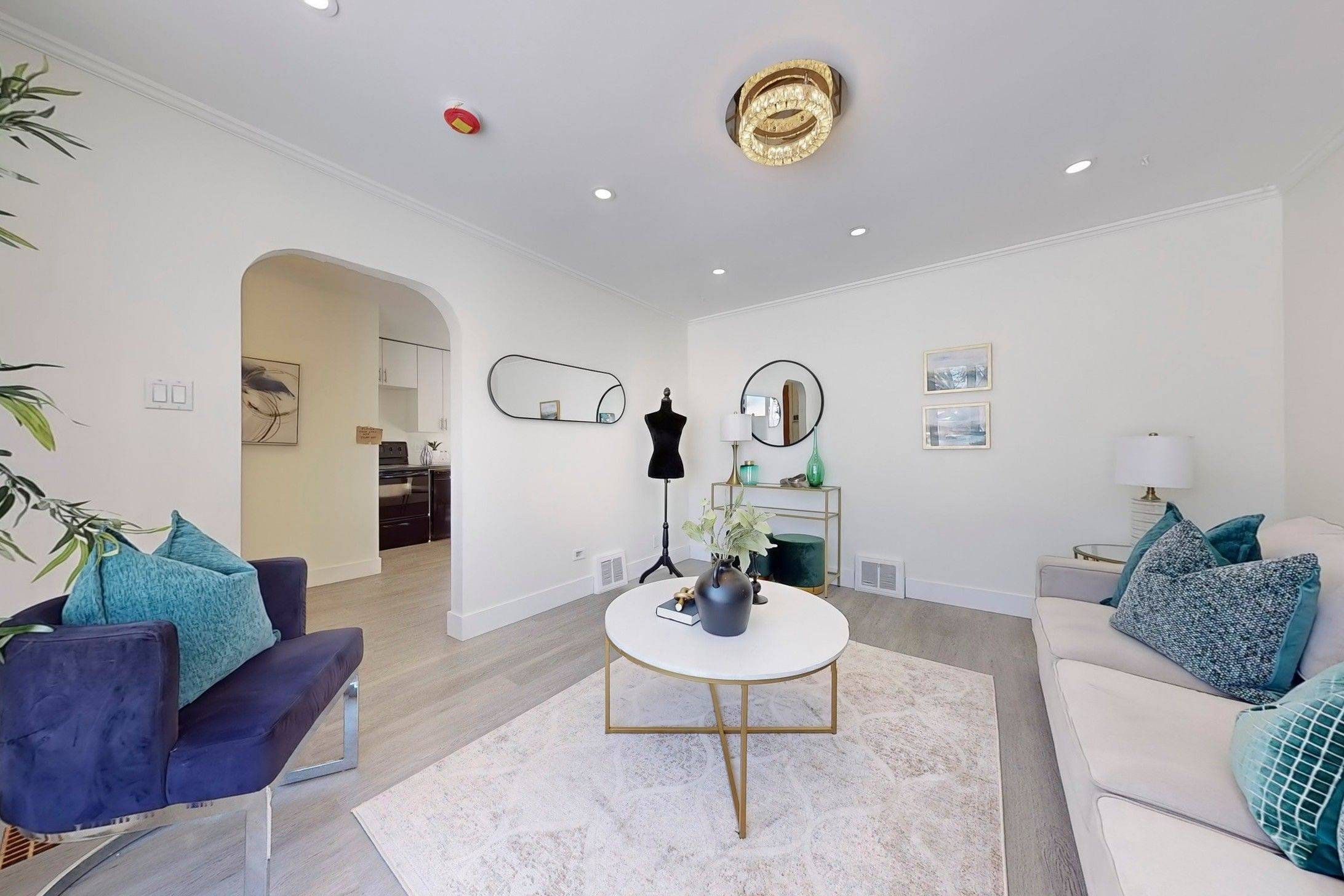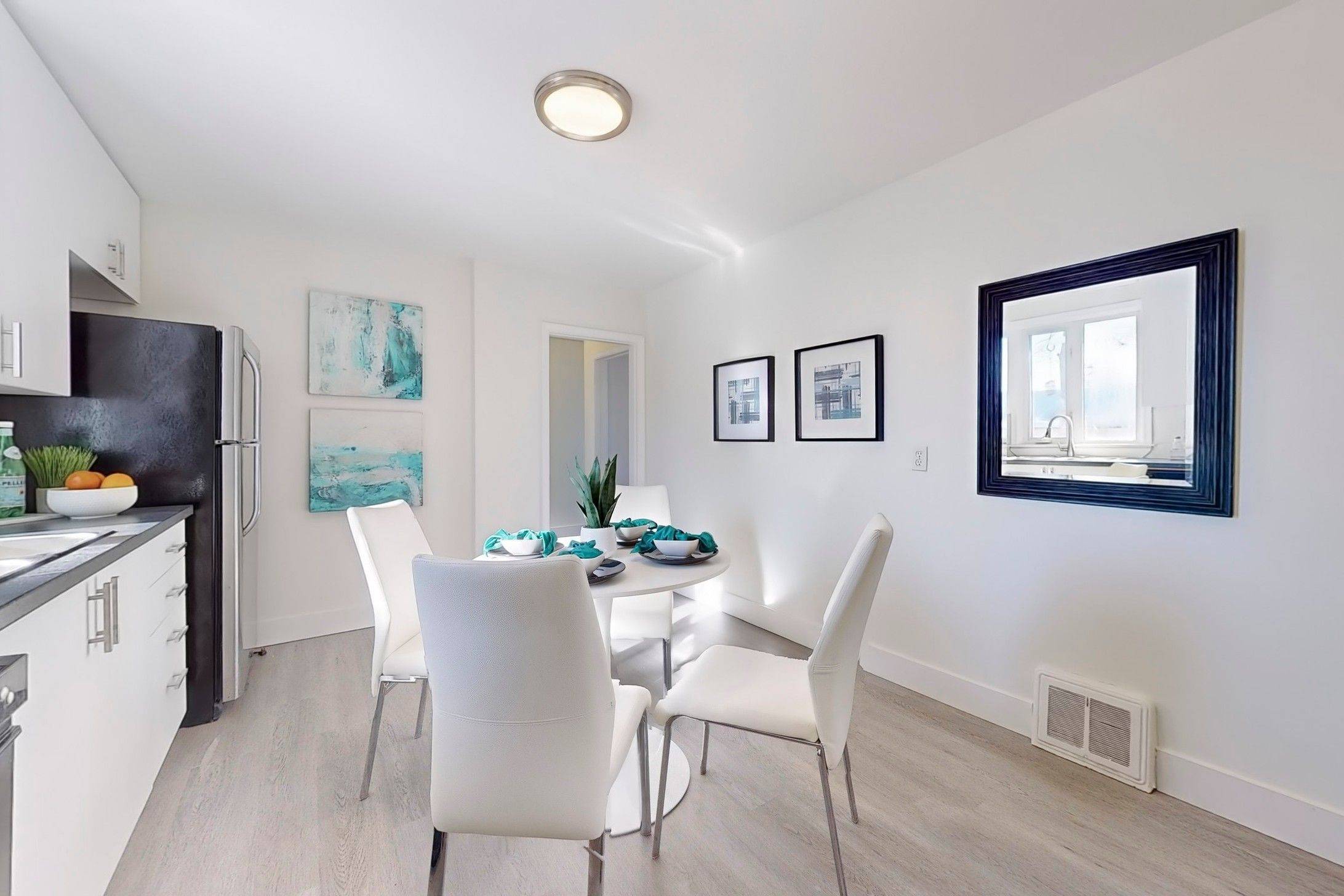5 Beds
2 Baths
5 Beds
2 Baths
Key Details
Property Type Single Family Home
Sub Type Detached
Listing Status Active
Purchase Type For Sale
Approx. Sqft 700-1100
Subdivision East O
MLS Listing ID X12271135
Style Bungalow
Bedrooms 5
Annual Tax Amount $3,987
Tax Year 2024
Property Sub-Type Detached
Property Description
Location
Province ON
County Middlesex
Community East O
Area Middlesex
Rooms
Family Room No
Basement Apartment, Separate Entrance
Kitchen 2
Separate Den/Office 2
Interior
Interior Features In-Law Suite, Primary Bedroom - Main Floor
Cooling None
Fireplace No
Heat Source Gas
Exterior
Garage Spaces 1.0
Pool None
Roof Type Not Applicable
Lot Frontage 84.0
Lot Depth 300.0
Total Parking Spaces 9
Building
Foundation Not Applicable
"My job is to find and attract mastery-based agents to the office, protect the culture, and make sure everyone is happy! "
7885 Tranmere Dr Unit 1, Mississauga, Ontario, L5S1V8, CAN







