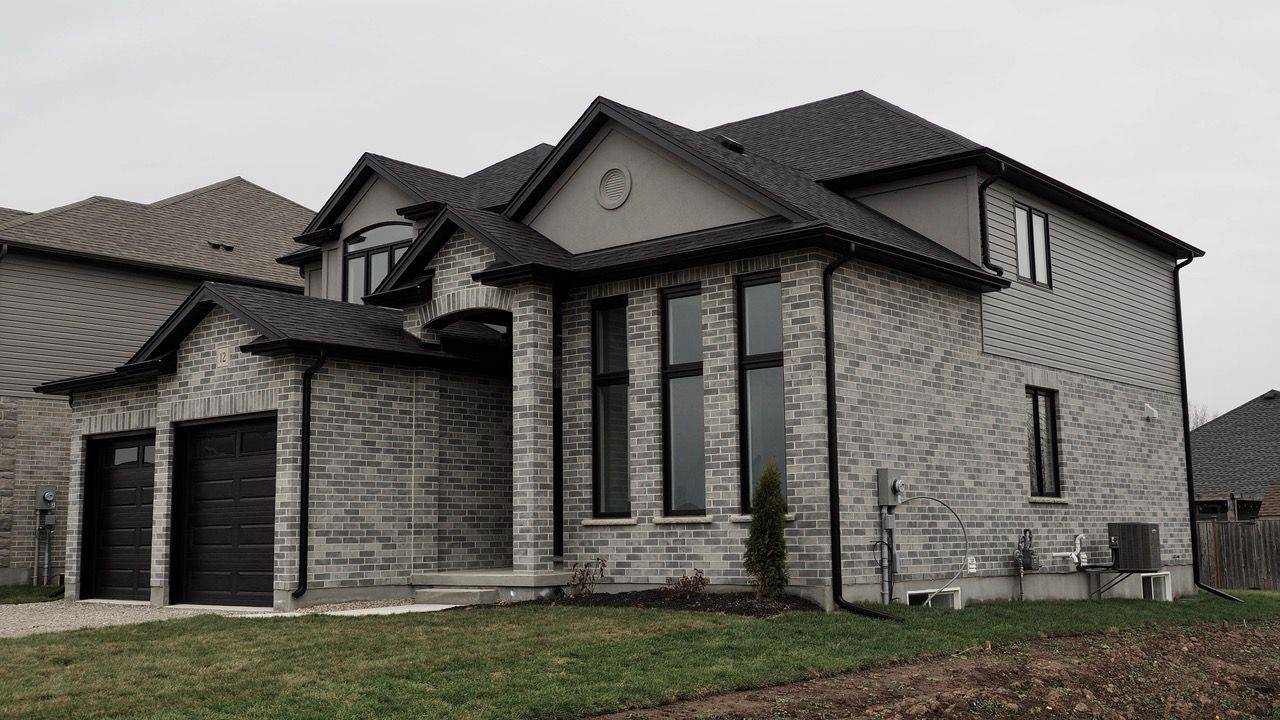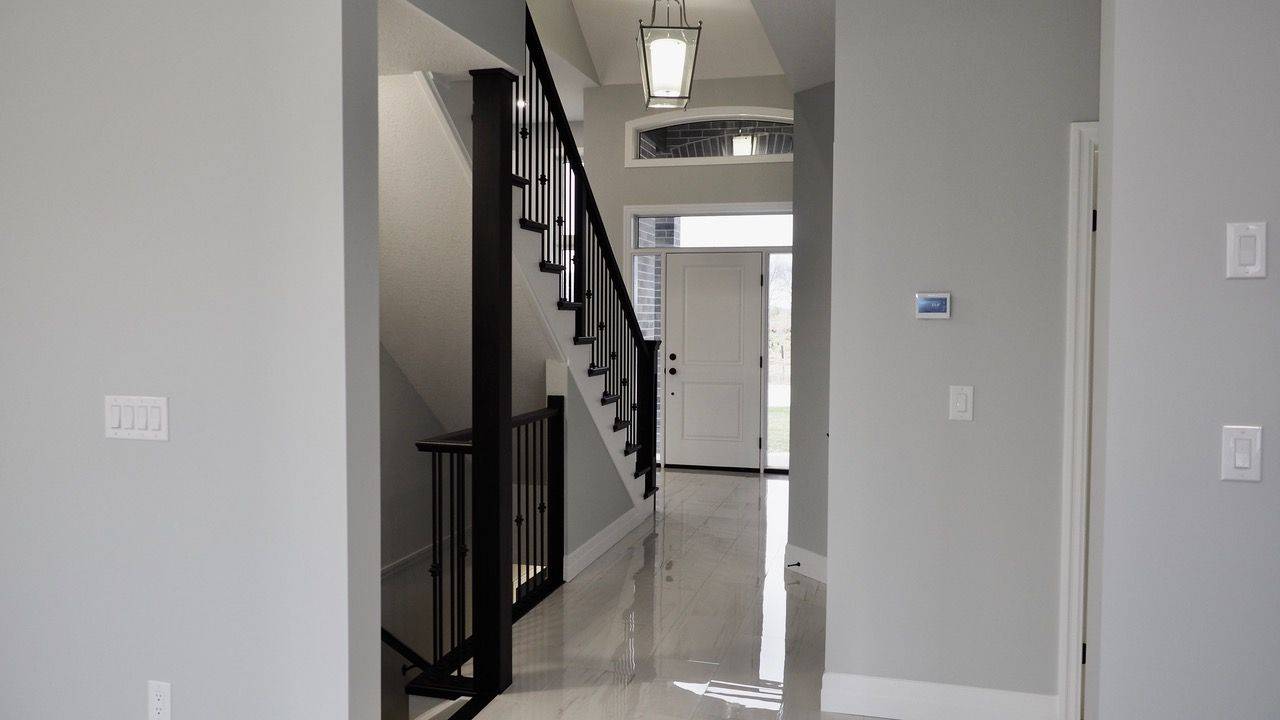4 Beds
4 Baths
4 Beds
4 Baths
Key Details
Property Type Single Family Home
Sub Type Detached
Listing Status Active
Purchase Type For Sale
Approx. Sqft 2000-2500
Subdivision Tillsonburg
MLS Listing ID X12270383
Style 2-Storey
Bedrooms 4
Building Age 0-5
Tax Year 2024
Property Sub-Type Detached
Property Description
Location
Province ON
County Oxford
Community Tillsonburg
Area Oxford
Rooms
Family Room Yes
Basement Finished, Full
Kitchen 1
Interior
Interior Features Water Meter, Air Exchanger
Cooling Central Air
Fireplaces Type Family Room
Fireplace Yes
Heat Source Gas
Exterior
Parking Features Inside Entry, Private Double
Garage Spaces 2.0
Pool None
Waterfront Description None
Roof Type Asphalt Shingle
Road Frontage Paved Road
Lot Frontage 52.0
Lot Depth 115.0
Total Parking Spaces 4
Building
Foundation Poured Concrete
New Construction true
"My job is to find and attract mastery-based agents to the office, protect the culture, and make sure everyone is happy! "
7885 Tranmere Dr Unit 1, Mississauga, Ontario, L5S1V8, CAN







