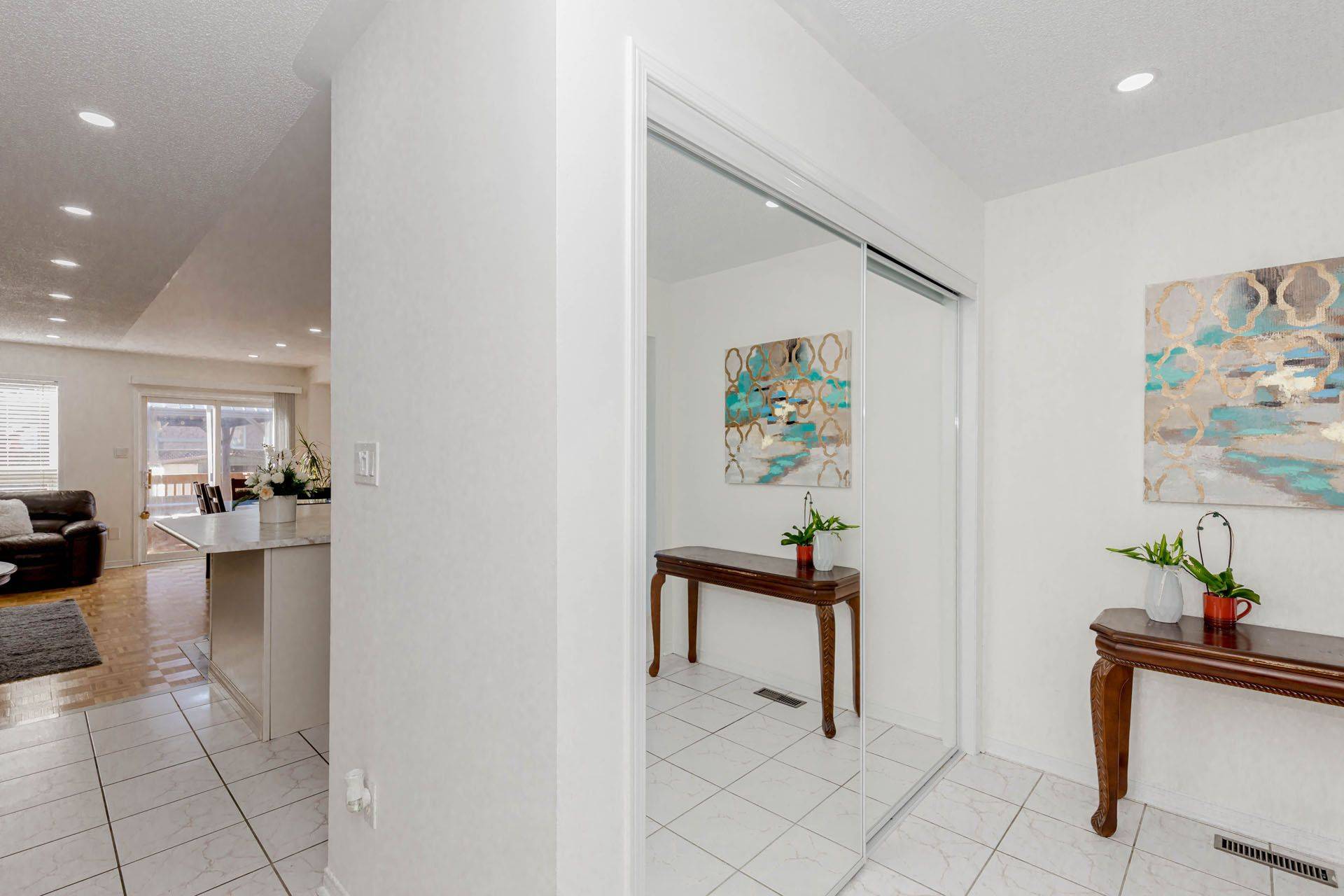4 Beds
4 Baths
4 Beds
4 Baths
Key Details
Property Type Single Family Home
Sub Type Semi-Detached
Listing Status Active
Purchase Type For Sale
Approx. Sqft 1500-2000
Subdivision Lisgar
MLS Listing ID W12268851
Style 2-Storey
Bedrooms 4
Annual Tax Amount $5,200
Tax Year 2025
Property Sub-Type Semi-Detached
Property Description
Location
Province ON
County Peel
Community Lisgar
Area Peel
Rooms
Family Room No
Basement Finished
Kitchen 1
Separate Den/Office 1
Interior
Interior Features Central Vacuum, Carpet Free
Cooling Central Air
Fireplaces Type Natural Gas
Fireplace Yes
Heat Source Gas
Exterior
Garage Spaces 1.0
Pool None
Roof Type Asphalt Shingle
Lot Frontage 22.3
Lot Depth 104.79
Total Parking Spaces 3
Building
Foundation Concrete
Others
Virtual Tour https://hdvirtualtours.ca/3265-raindance-cres-mississauga/mls
"My job is to find and attract mastery-based agents to the office, protect the culture, and make sure everyone is happy! "
7885 Tranmere Dr Unit 1, Mississauga, Ontario, L5S1V8, CAN







