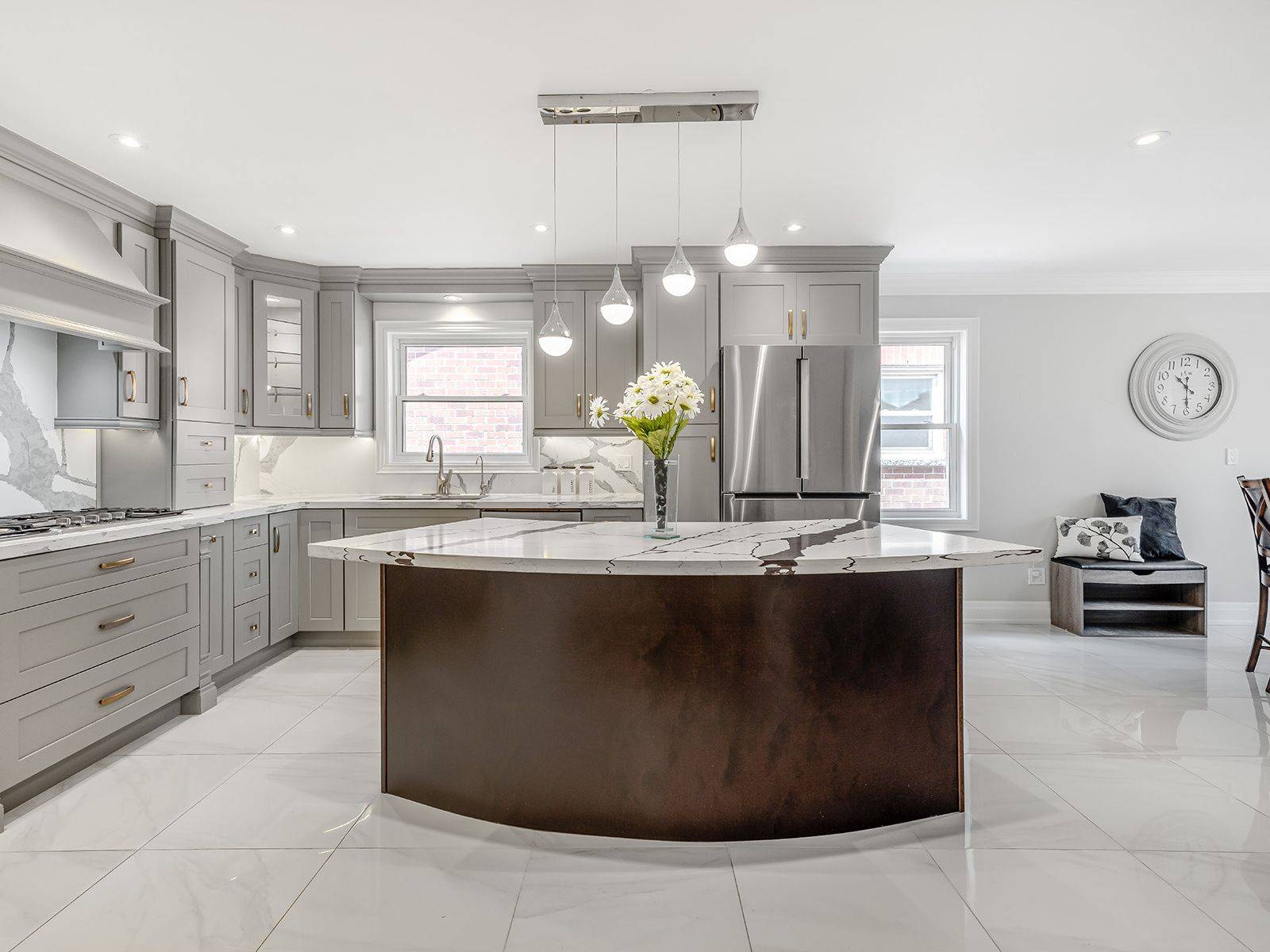4 Beds
4 Baths
4 Beds
4 Baths
Key Details
Property Type Single Family Home
Sub Type Detached
Listing Status Active
Purchase Type For Sale
Approx. Sqft 2000-2500
Subdivision Glenway Estates
MLS Listing ID N12268551
Style Backsplit 3
Bedrooms 4
Annual Tax Amount $5,658
Tax Year 2025
Property Sub-Type Detached
Property Description
Location
Province ON
County York
Community Glenway Estates
Area York
Rooms
Family Room Yes
Basement Separate Entrance, Finished
Kitchen 2
Separate Den/Office 1
Interior
Interior Features Built-In Oven, Carpet Free, Central Vacuum, Countertop Range, Sump Pump, Water Softener
Cooling Central Air
Fireplaces Type Family Room
Fireplace Yes
Heat Source Gas
Exterior
Exterior Feature Deck, Landscaped, Lawn Sprinkler System, Lighting
Parking Features Private Double
Garage Spaces 2.0
Pool None
View Clear, Pond
Roof Type Asphalt Shingle
Lot Frontage 49.21
Lot Depth 137.8
Total Parking Spaces 5
Building
Foundation Poured Concrete
"My job is to find and attract mastery-based agents to the office, protect the culture, and make sure everyone is happy! "
7885 Tranmere Dr Unit 1, Mississauga, Ontario, L5S1V8, CAN







