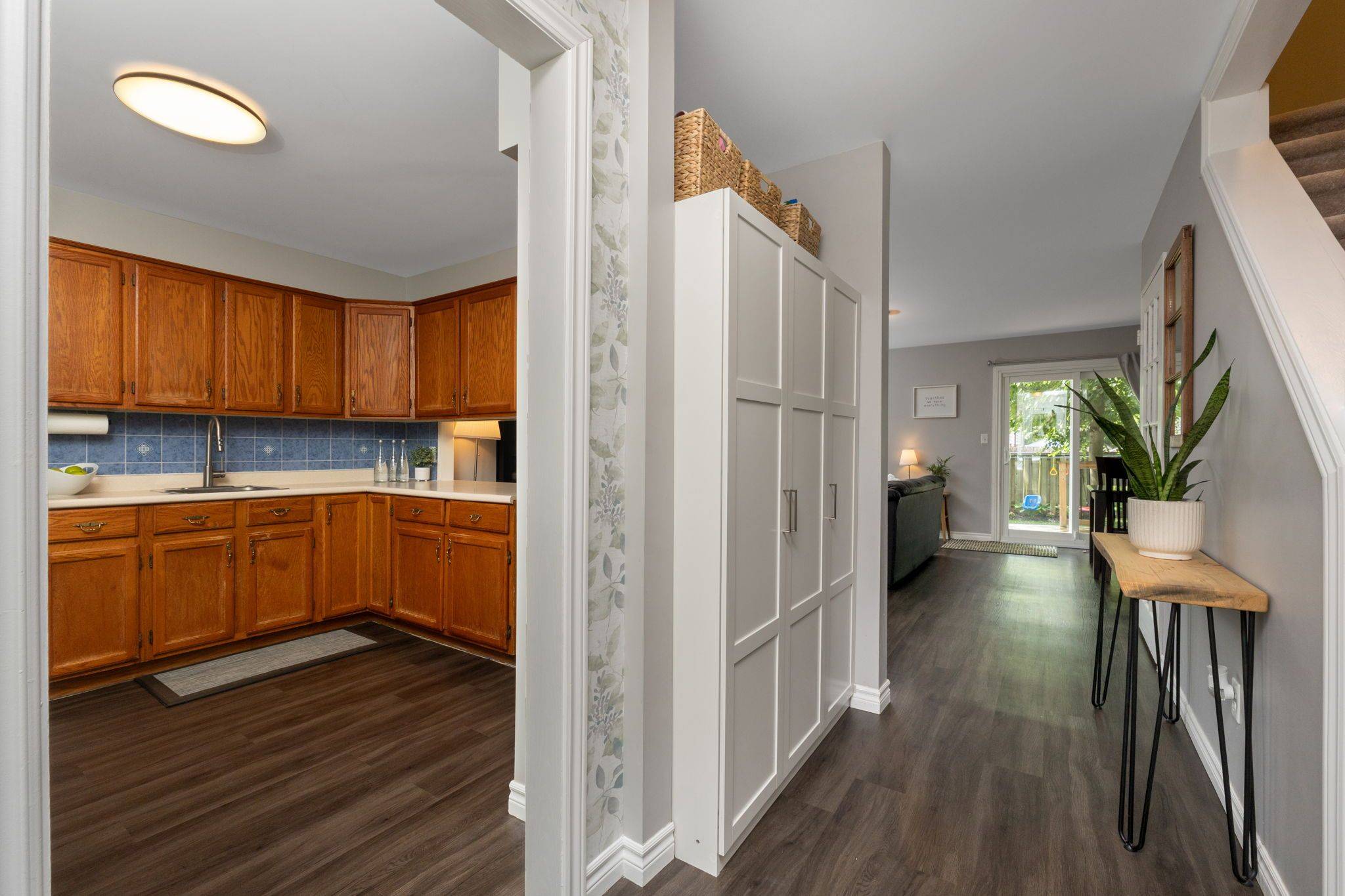3 Beds
2 Baths
3 Beds
2 Baths
Key Details
Property Type Townhouse
Sub Type Condo Townhouse
Listing Status Active
Purchase Type For Sale
Approx. Sqft 1000-1199
Subdivision 1045 - Ac Acton
MLS Listing ID W12268144
Style 2-Storey
Bedrooms 3
HOA Fees $392
Building Age 51-99
Annual Tax Amount $2,207
Tax Year 2025
Property Sub-Type Condo Townhouse
Property Description
Location
Province ON
County Halton
Community 1045 - Ac Acton
Area Halton
Rooms
Family Room No
Basement Partially Finished, Full
Kitchen 1
Interior
Interior Features Water Heater
Cooling Central Air
Fireplace No
Heat Source Gas
Exterior
Exterior Feature Deck, Privacy, Landscaped
Parking Features Surface, Reserved/Assigned
View Trees/Woods, Garden
Roof Type Asphalt Shingle
Topography Level,Wooded/Treed,Open Space
Exposure South West
Total Parking Spaces 1
Balcony None
Building
Story 1
Unit Features Fenced Yard,Wooded/Treed
Foundation Block
Locker Ensuite
Others
Security Features Carbon Monoxide Detectors,Smoke Detector
Pets Allowed Restricted
Virtual Tour https://media.virtualgta.com/sites/mnboerp/unbranded
"My job is to find and attract mastery-based agents to the office, protect the culture, and make sure everyone is happy! "
7885 Tranmere Dr Unit 1, Mississauga, Ontario, L5S1V8, CAN







