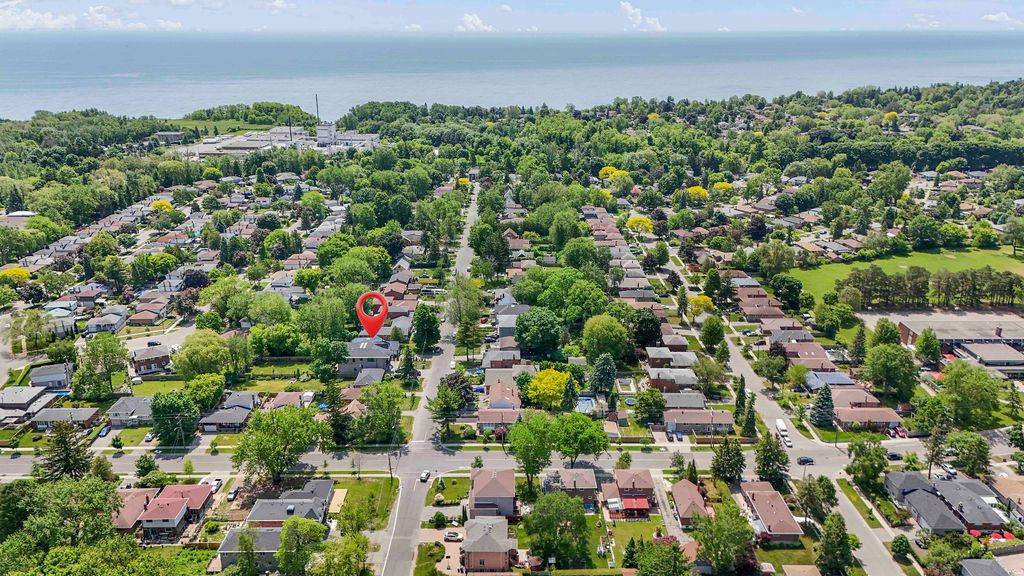6 Beds
3 Baths
6 Beds
3 Baths
Key Details
Property Type Single Family Home
Sub Type Detached
Listing Status Active
Purchase Type For Sale
Approx. Sqft 1500-2000
Subdivision West Hill
MLS Listing ID E12264028
Style Bungalow
Bedrooms 6
Annual Tax Amount $3,198
Tax Year 2024
Property Sub-Type Detached
Property Description
Location
Province ON
County Toronto
Community West Hill
Area Toronto
Rooms
Family Room Yes
Basement Walk-Up
Kitchen 1
Separate Den/Office 2
Interior
Interior Features Carpet Free, Primary Bedroom - Main Floor, Sewage Pump, Storage, Sump Pump, Water Heater
Heating Yes
Cooling Central Air
Fireplaces Type Other
Fireplace Yes
Heat Source Other
Exterior
Exterior Feature Deck
Parking Features Front Yard Parking
Pool None
Waterfront Description WaterfrontCommunity
View Clear
Roof Type Shingles
Road Frontage Municipal Road, Public Road
Lot Frontage 55.0
Lot Depth 180.0
Total Parking Spaces 6
Building
Unit Features Library,Park,Public Transit,School,Beach,Fenced Yard
Foundation Concrete
Others
Security Features Smoke Detector
Virtual Tour https://xiiifocusmedia27.pixieset.com/53homesteadroadscarboroughon/
"My job is to find and attract mastery-based agents to the office, protect the culture, and make sure everyone is happy! "
7885 Tranmere Dr Unit 1, Mississauga, Ontario, L5S1V8, CAN







