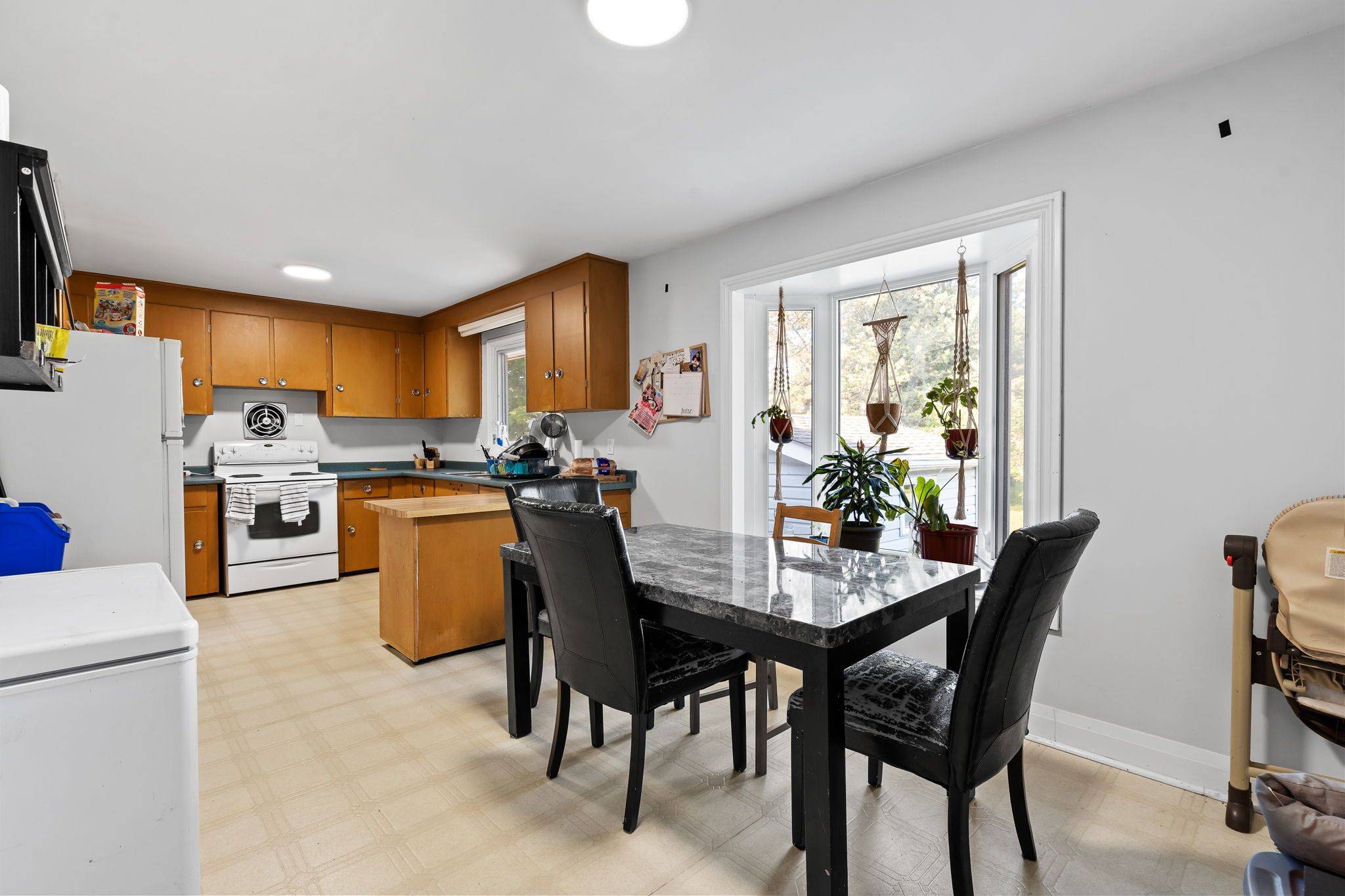7 Beds
2 Baths
7 Beds
2 Baths
Key Details
Property Type Single Family Home
Sub Type Detached
Listing Status Active
Purchase Type For Sale
Approx. Sqft 1100-1500
Subdivision 767 - N. Welland
MLS Listing ID X12261061
Style Bungalow
Bedrooms 7
Building Age 51-99
Annual Tax Amount $3,517
Tax Year 2025
Property Sub-Type Detached
Property Description
Location
Province ON
County Niagara
Community 767 - N. Welland
Area Niagara
Rooms
Family Room No
Basement Finished, Separate Entrance
Kitchen 2
Interior
Interior Features Sump Pump
Cooling Central Air
Fireplace No
Heat Source Gas
Exterior
Parking Features Private Double, Other
Pool None
Waterfront Description None
Roof Type Asphalt Shingle
Road Frontage Paved Road
Lot Frontage 70.08
Lot Depth 86.38
Total Parking Spaces 7
Building
Foundation Concrete Block
New Construction false
Others
Virtual Tour https://moveitmedia.aryeo.com/sites/nxvejwn/unbranded
"My job is to find and attract mastery-based agents to the office, protect the culture, and make sure everyone is happy! "
7885 Tranmere Dr Unit 1, Mississauga, Ontario, L5S1V8, CAN







