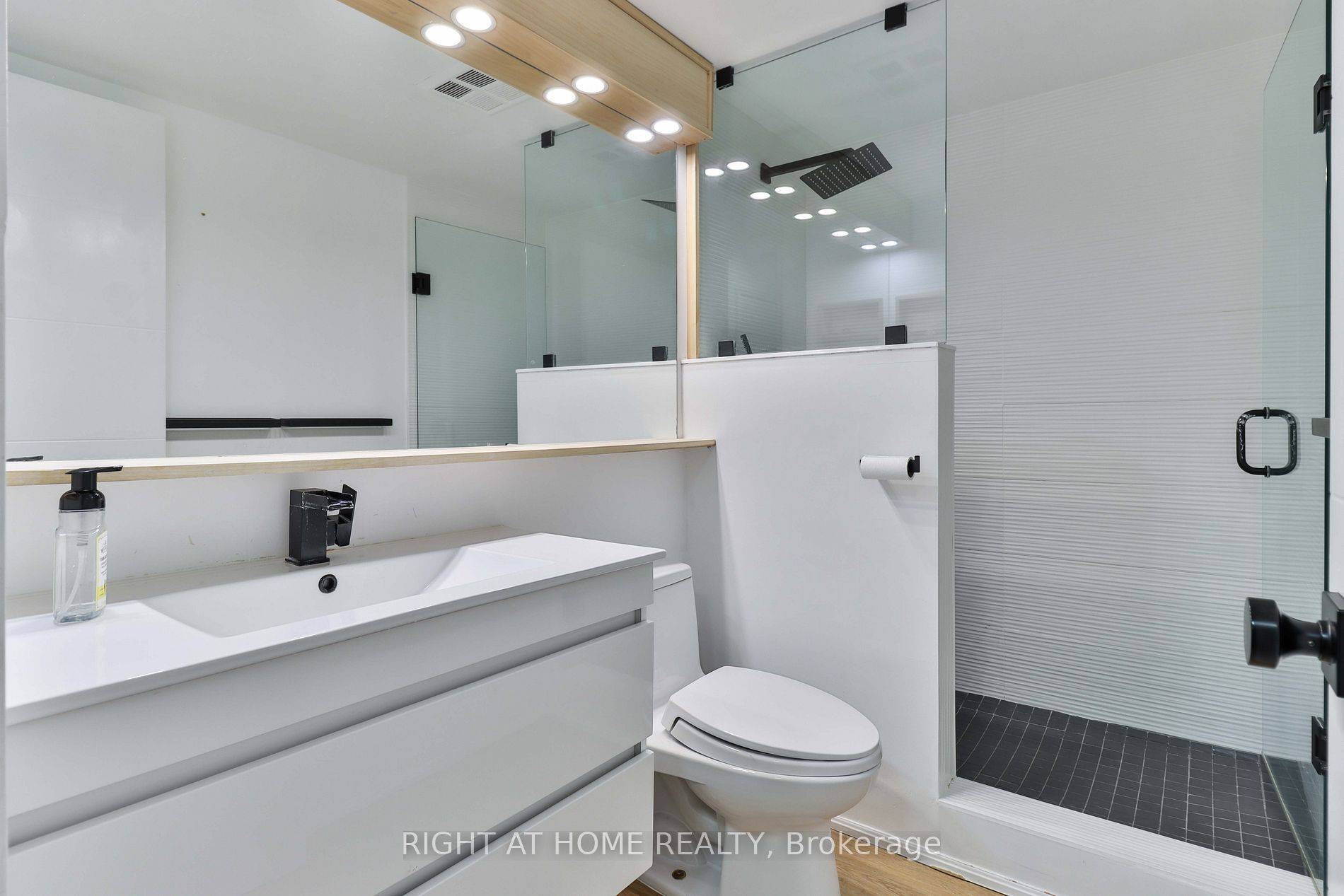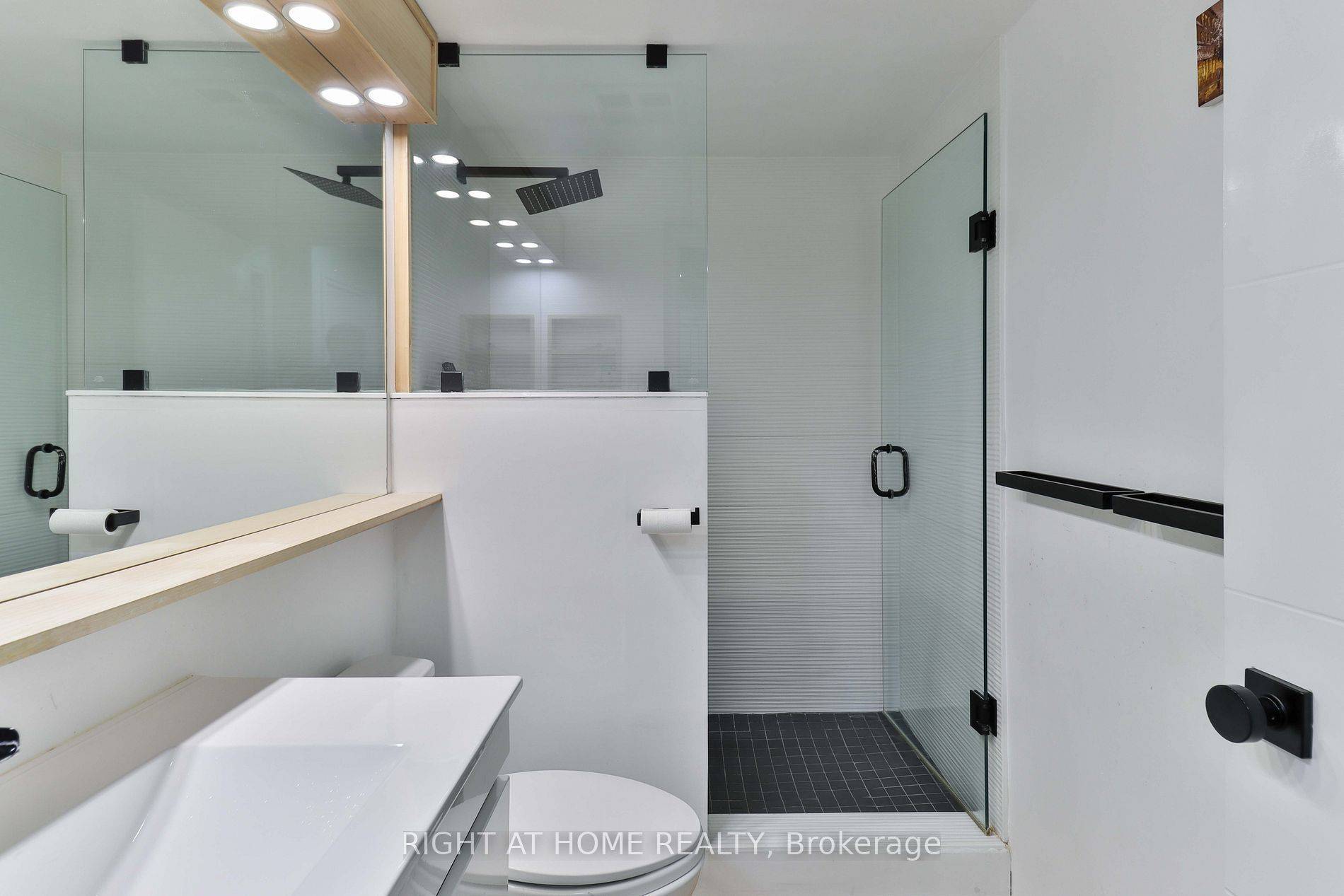2 Beds
1 Bath
2 Beds
1 Bath
Key Details
Property Type Condo
Sub Type Condo Apartment
Listing Status Active
Purchase Type For Sale
Approx. Sqft 700-799
Subdivision Banbury-Don Mills
MLS Listing ID C12258471
Style Apartment
Bedrooms 2
HOA Fees $841
Annual Tax Amount $2,589
Tax Year 2024
Property Sub-Type Condo Apartment
Property Description
Location
Province ON
County Toronto
Community Banbury-Don Mills
Area Toronto
Rooms
Family Room No
Basement None
Kitchen 1
Interior
Interior Features Primary Bedroom - Main Floor, Storage Area Lockers
Cooling Central Air
Fireplace No
Heat Source Gas
Exterior
Parking Features None
Garage Spaces 2.0
Exposure North East
Total Parking Spaces 2
Balcony Open
Building
Story 2
Unit Features Library,Park,Public Transit,Rec./Commun.Centre,Place Of Worship,Hospital
Locker Owned
Others
Security Features Concierge/Security,Security System,Smoke Detector
Pets Allowed Restricted
"My job is to find and attract mastery-based agents to the office, protect the culture, and make sure everyone is happy! "
7885 Tranmere Dr Unit 1, Mississauga, Ontario, L5S1V8, CAN







