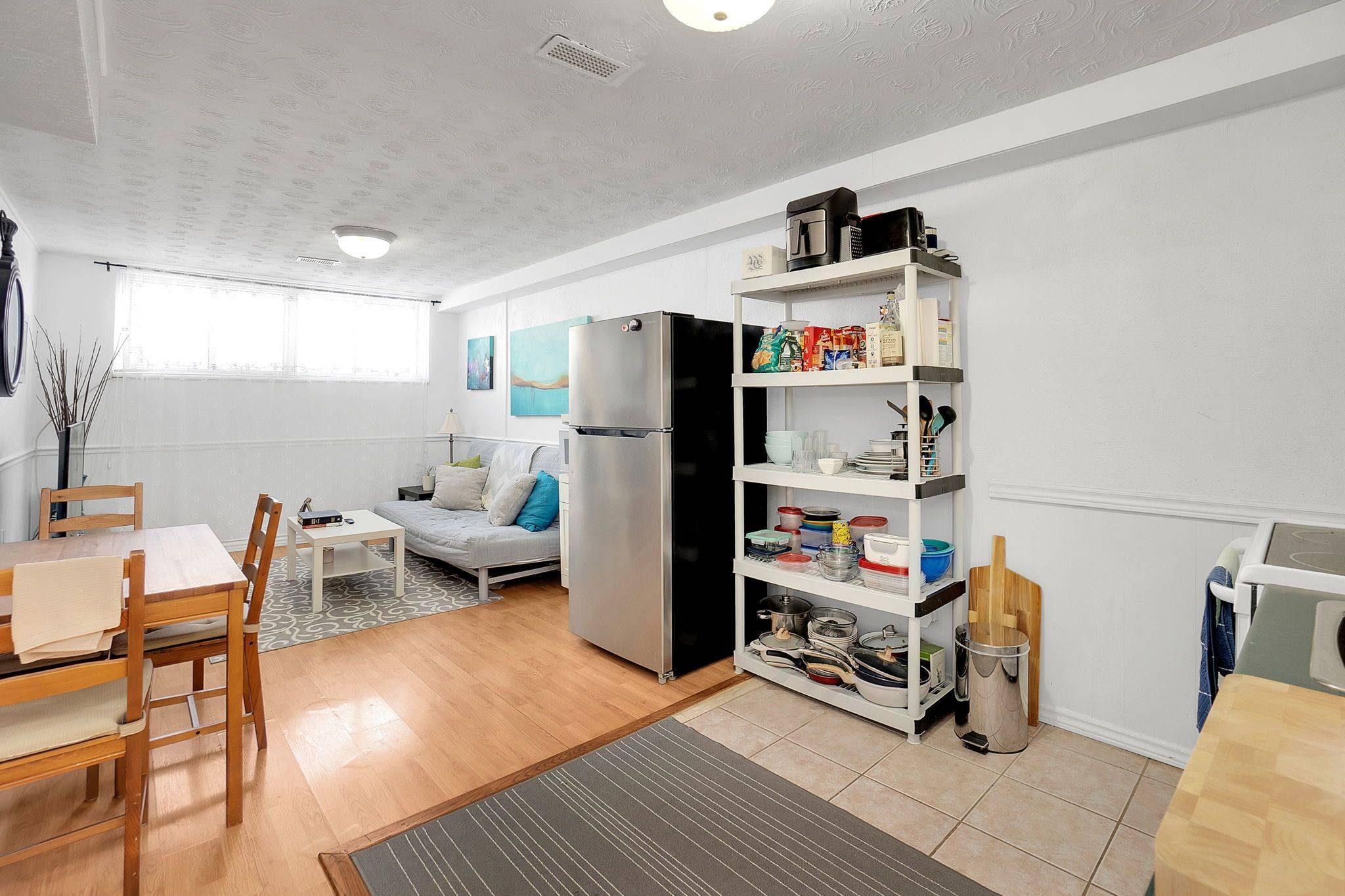2 Beds
1 Bath
2 Beds
1 Bath
Key Details
Property Type Single Family Home
Sub Type Semi-Detached
Listing Status Active
Purchase Type For Rent
Approx. Sqft 700-1100
Subdivision Clarkson
MLS Listing ID W12251323
Style Bungalow-Raised
Bedrooms 2
Property Sub-Type Semi-Detached
Property Description
Location
Province ON
County Peel
Community Clarkson
Area Peel
Rooms
Family Room Yes
Basement Finished, Separate Entrance
Kitchen 1
Interior
Interior Features Carpet Free
Heating Yes
Cooling Central Air
Fireplace No
Heat Source Electric
Exterior
Parking Features Private
Pool None
Roof Type Asphalt Shingle
Lot Frontage 30.0
Lot Depth 125.0
Total Parking Spaces 3
Building
Foundation Concrete Block
"My job is to find and attract mastery-based agents to the office, protect the culture, and make sure everyone is happy! "
7885 Tranmere Dr Unit 1, Mississauga, Ontario, L5S1V8, CAN







