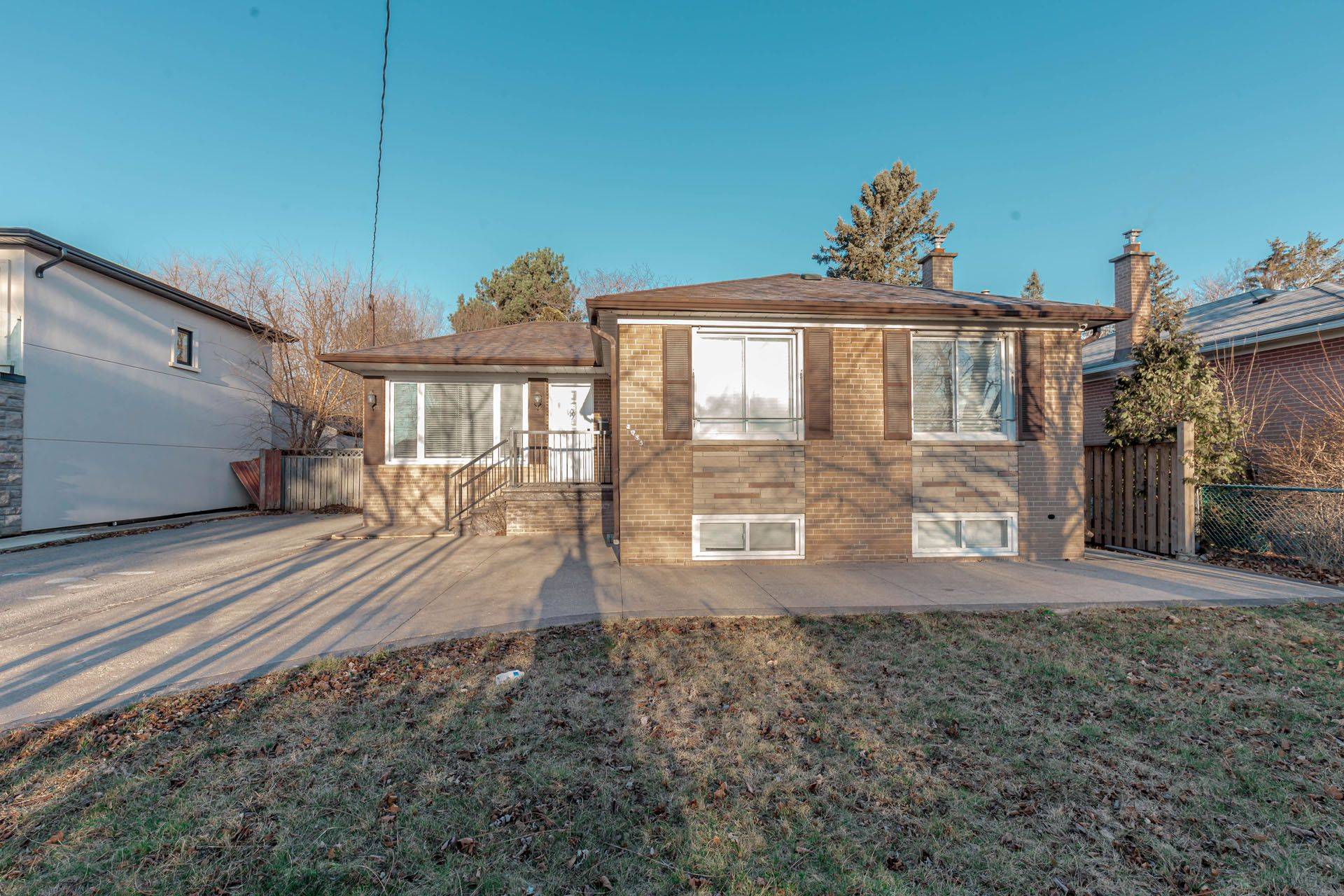6 Beds
3 Baths
6 Beds
3 Baths
Key Details
Property Type Single Family Home
Sub Type Detached
Listing Status Active
Purchase Type For Sale
Approx. Sqft 1500-2000
Subdivision 1020 - Wo West
MLS Listing ID W12248491
Style Bungalow
Bedrooms 6
Annual Tax Amount $4,774
Tax Year 2025
Property Sub-Type Detached
Property Description
Location
Province ON
County Halton
Community 1020 - Wo West
Area Halton
Rooms
Family Room No
Basement Finished, Separate Entrance
Kitchen 2
Separate Den/Office 2
Interior
Interior Features Carpet Free, In-Law Suite, Primary Bedroom - Main Floor, Sump Pump, Water Heater Owned
Cooling Central Air
Fireplace No
Heat Source Gas
Exterior
Exterior Feature Landscaped
Parking Features Private Double
Pool None
Roof Type Asphalt Shingle
Lot Frontage 60.11
Lot Depth 127.07
Total Parking Spaces 8
Building
Foundation Concrete
"My job is to find and attract mastery-based agents to the office, protect the culture, and make sure everyone is happy! "
7885 Tranmere Dr Unit 1, Mississauga, Ontario, L5S1V8, CAN







