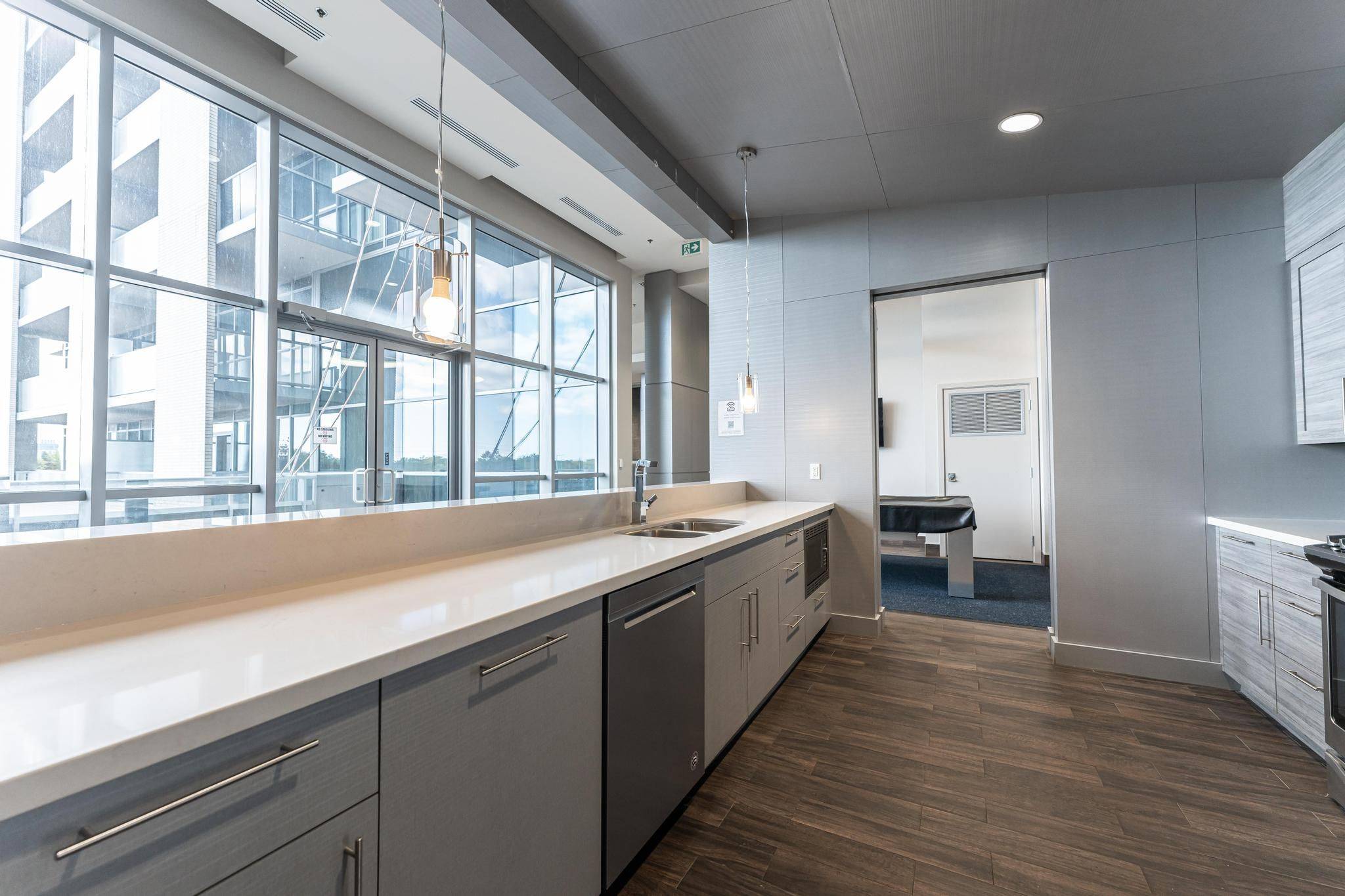1 Bed
1 Bath
1 Bed
1 Bath
Key Details
Property Type Condo
Sub Type Condo Apartment
Listing Status Active
Purchase Type For Sale
Approx. Sqft 500-599
Subdivision Freeman
MLS Listing ID W12246635
Style 1 Storey/Apt
Bedrooms 1
HOA Fees $524
Building Age 6-10
Annual Tax Amount $2,157
Tax Year 2024
Property Sub-Type Condo Apartment
Property Description
Location
Province ON
County Halton
Community Freeman
Area Halton
Rooms
Family Room No
Basement None
Kitchen 1
Interior
Interior Features Built-In Oven, Primary Bedroom - Main Floor, Storage Area Lockers
Cooling Central Air
Fireplace No
Heat Source Gas
Exterior
Exterior Feature Controlled Entry, Paved Yard
Parking Features None
Garage Spaces 1.0
View City
Roof Type Asphalt Rolled
Topography Dry,Flat
Exposure North West
Total Parking Spaces 1
Balcony Open
Building
Story 5
Foundation Poured Concrete
Locker Owned
Others
Security Features Concierge/Security
Pets Allowed Restricted
"My job is to find and attract mastery-based agents to the office, protect the culture, and make sure everyone is happy! "
7885 Tranmere Dr Unit 1, Mississauga, Ontario, L5S1V8, CAN







