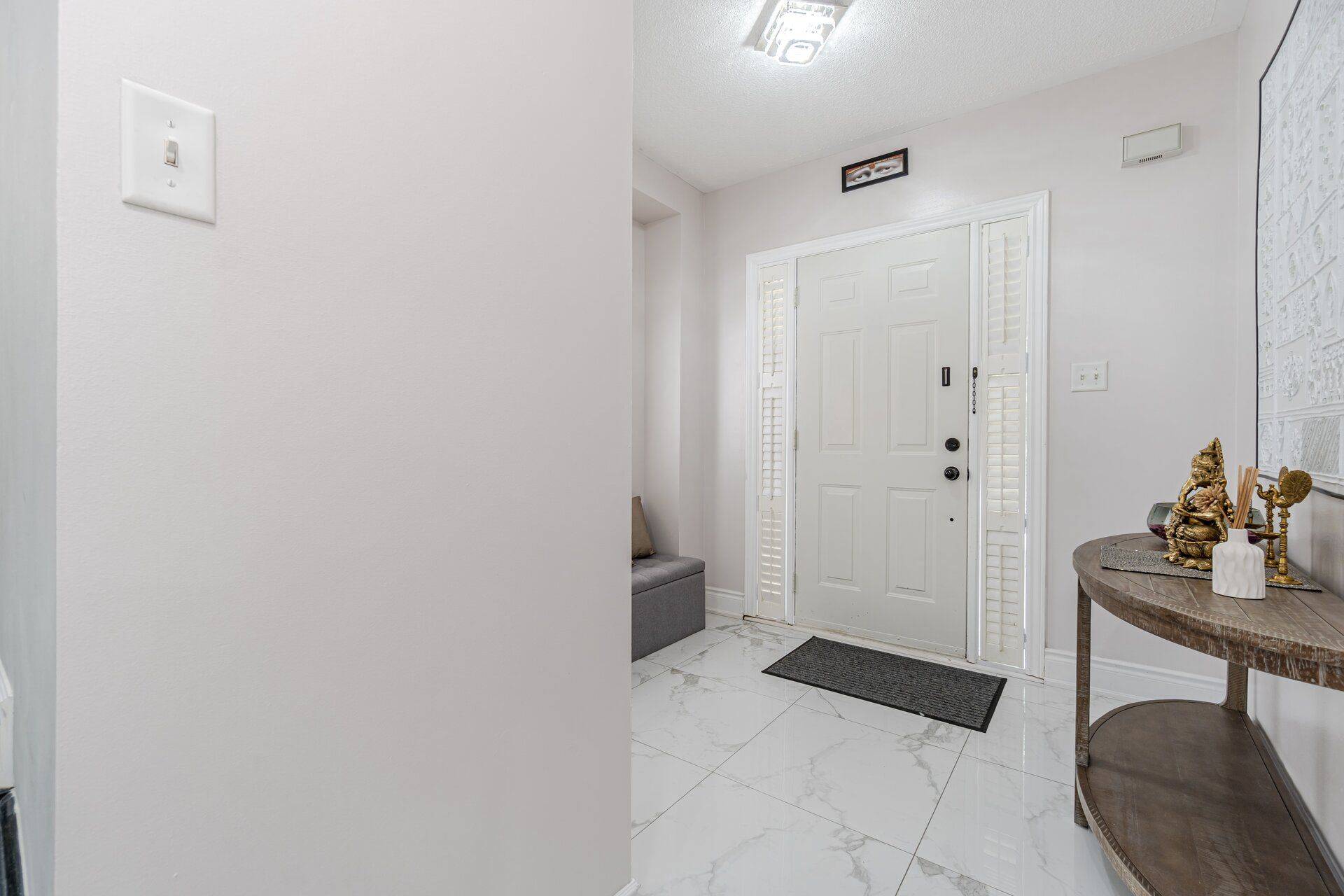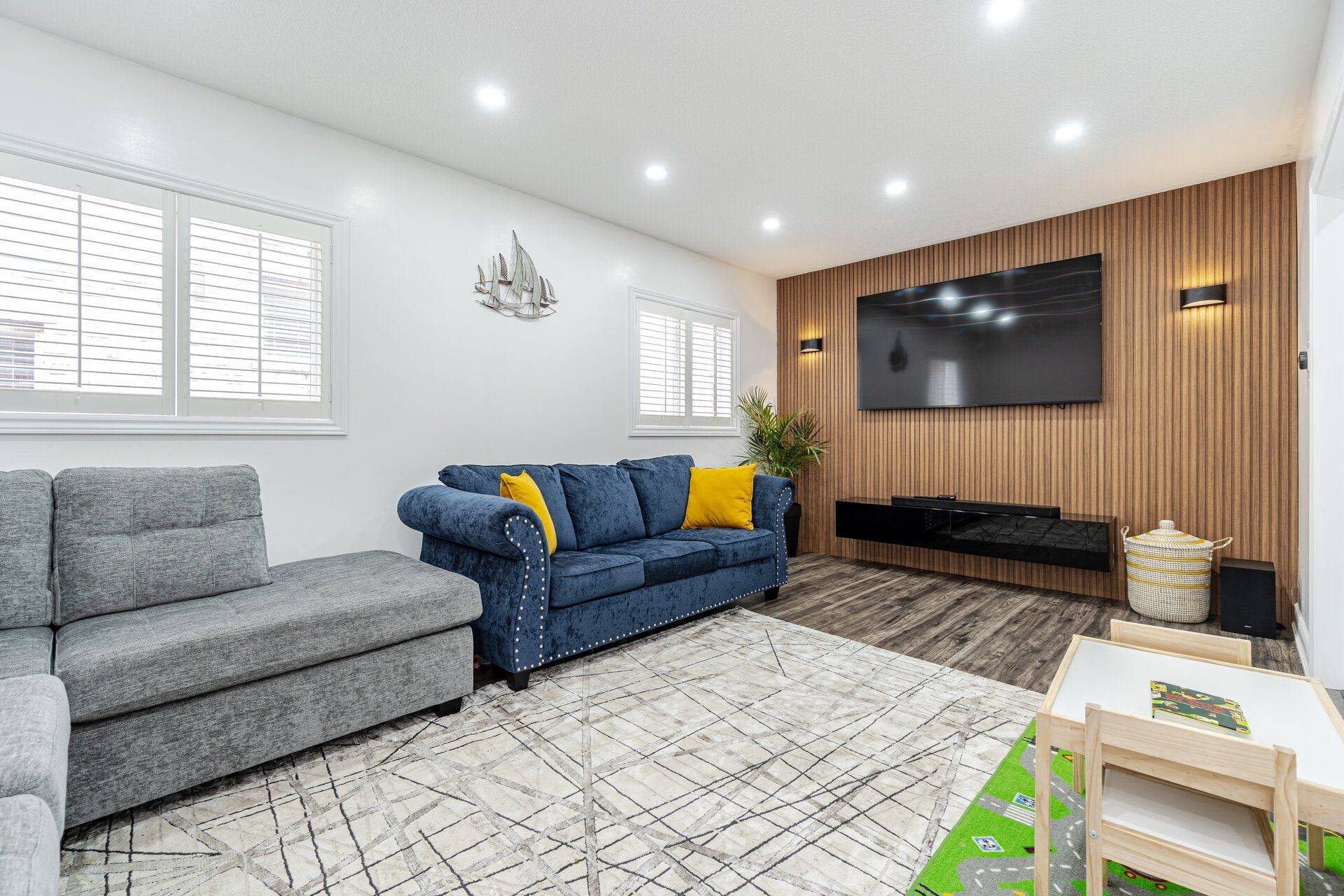5 Beds
4 Baths
5 Beds
4 Baths
Key Details
Property Type Single Family Home
Sub Type Detached
Listing Status Active
Purchase Type For Sale
Approx. Sqft 1500-2000
Subdivision Fletcher'S Creek Village
MLS Listing ID W12245609
Style 2-Storey
Bedrooms 5
Annual Tax Amount $5,722
Tax Year 2024
Property Sub-Type Detached
Property Description
Location
Province ON
County Peel
Community Fletcher'S Creek Village
Area Peel
Rooms
Family Room Yes
Basement Finished
Kitchen 2
Separate Den/Office 2
Interior
Interior Features Other
Cooling Central Air
Fireplace Yes
Heat Source Electric
Exterior
Garage Spaces 2.0
Pool None
Roof Type Shingles
Lot Frontage 31.99
Lot Depth 109.9
Total Parking Spaces 6
Building
Foundation Concrete
"My job is to find and attract mastery-based agents to the office, protect the culture, and make sure everyone is happy! "
7885 Tranmere Dr Unit 1, Mississauga, Ontario, L5S1V8, CAN







