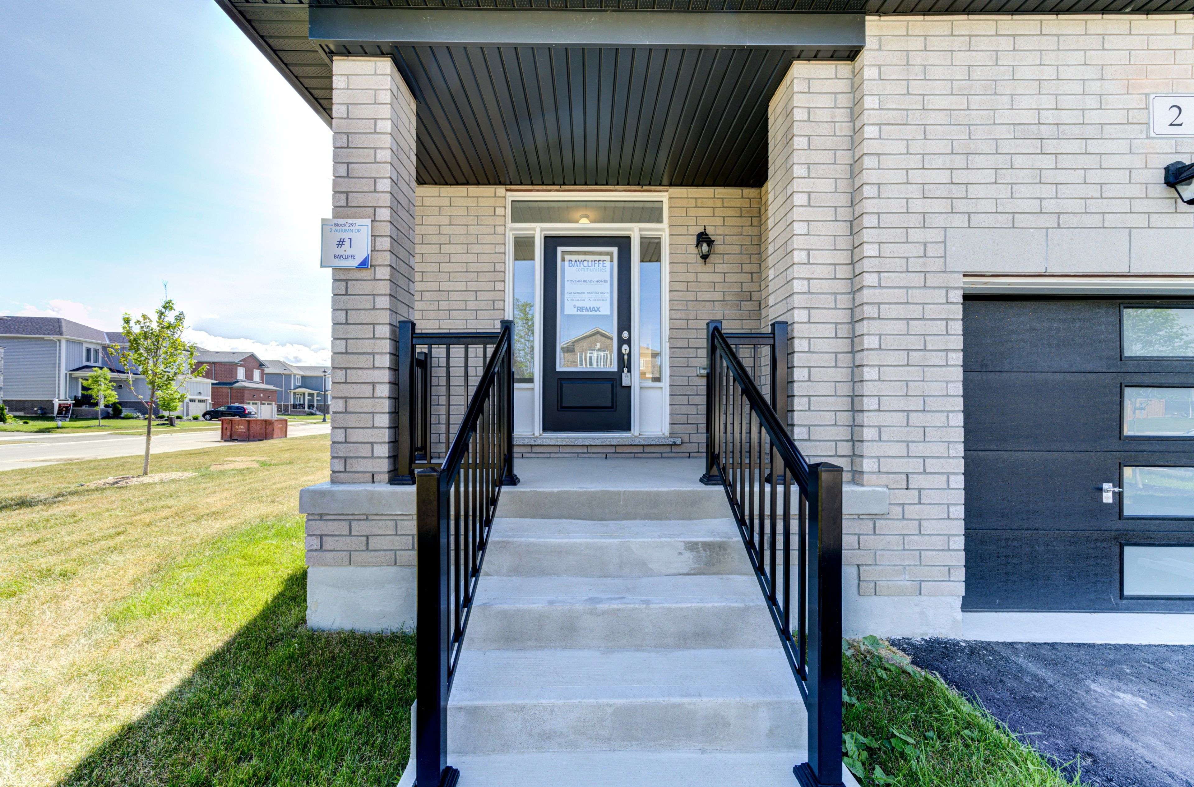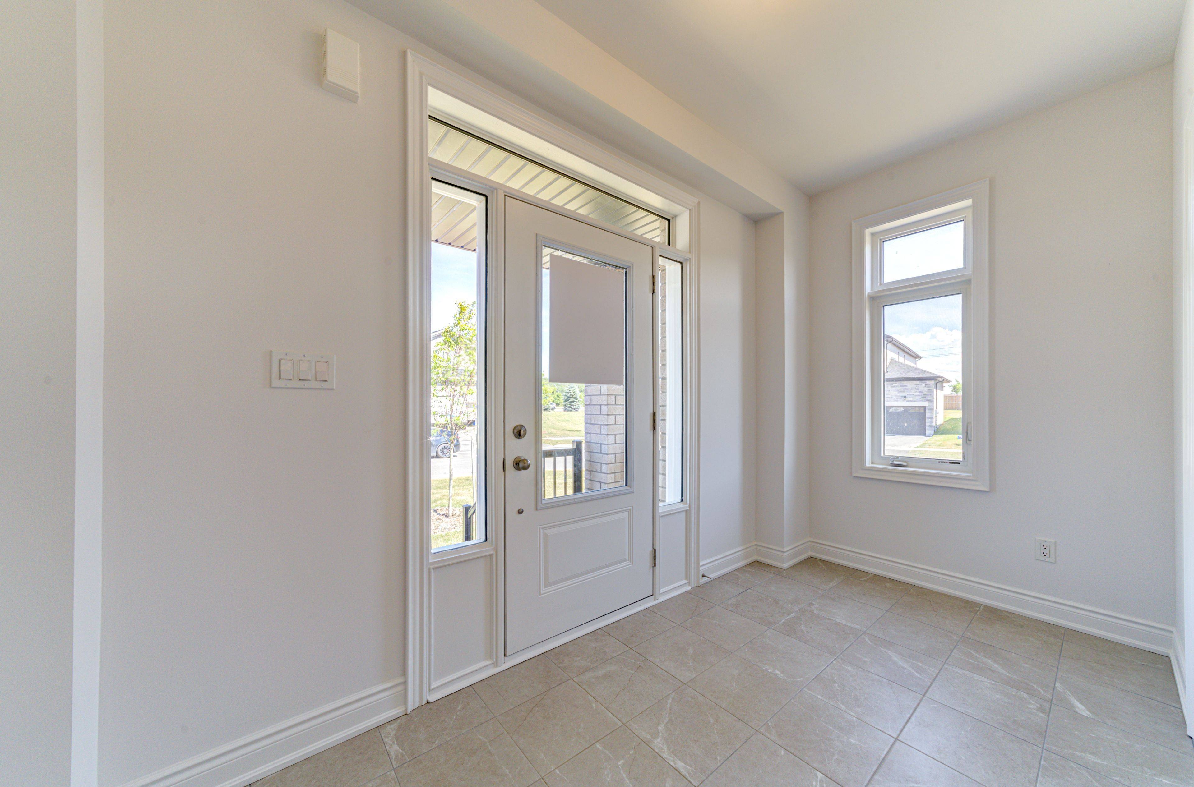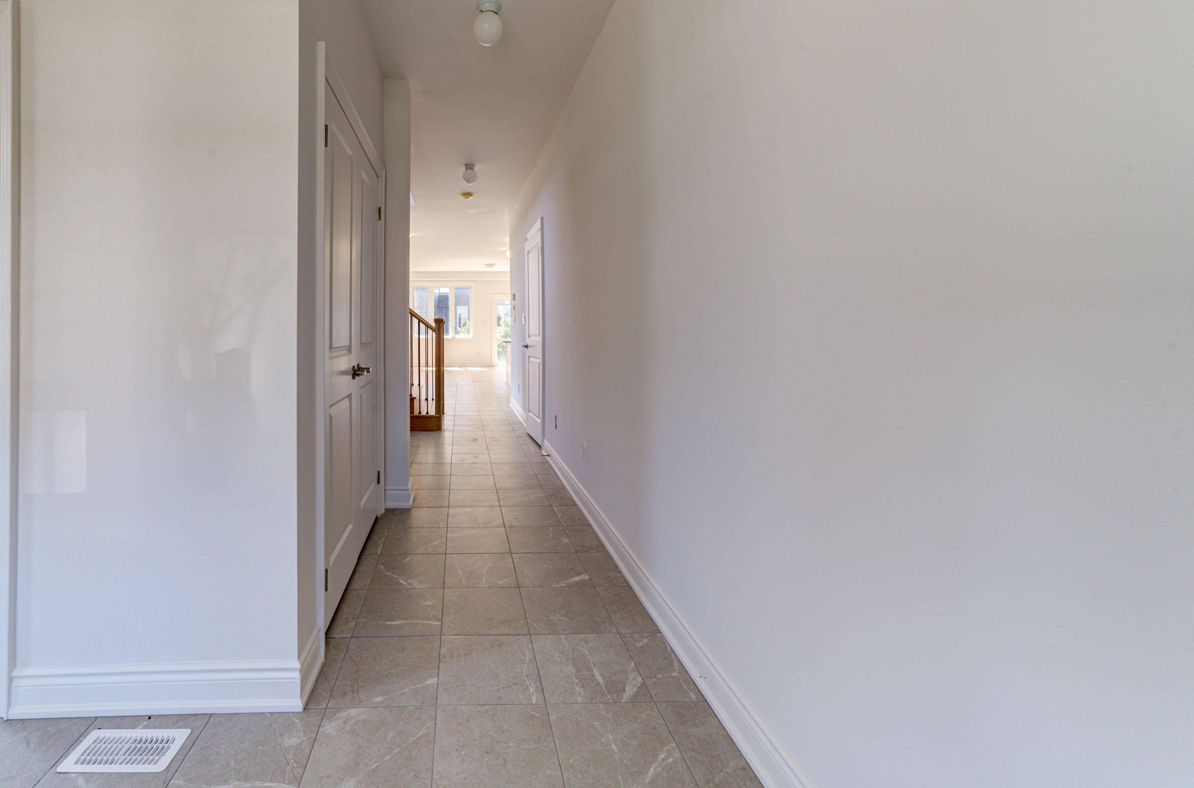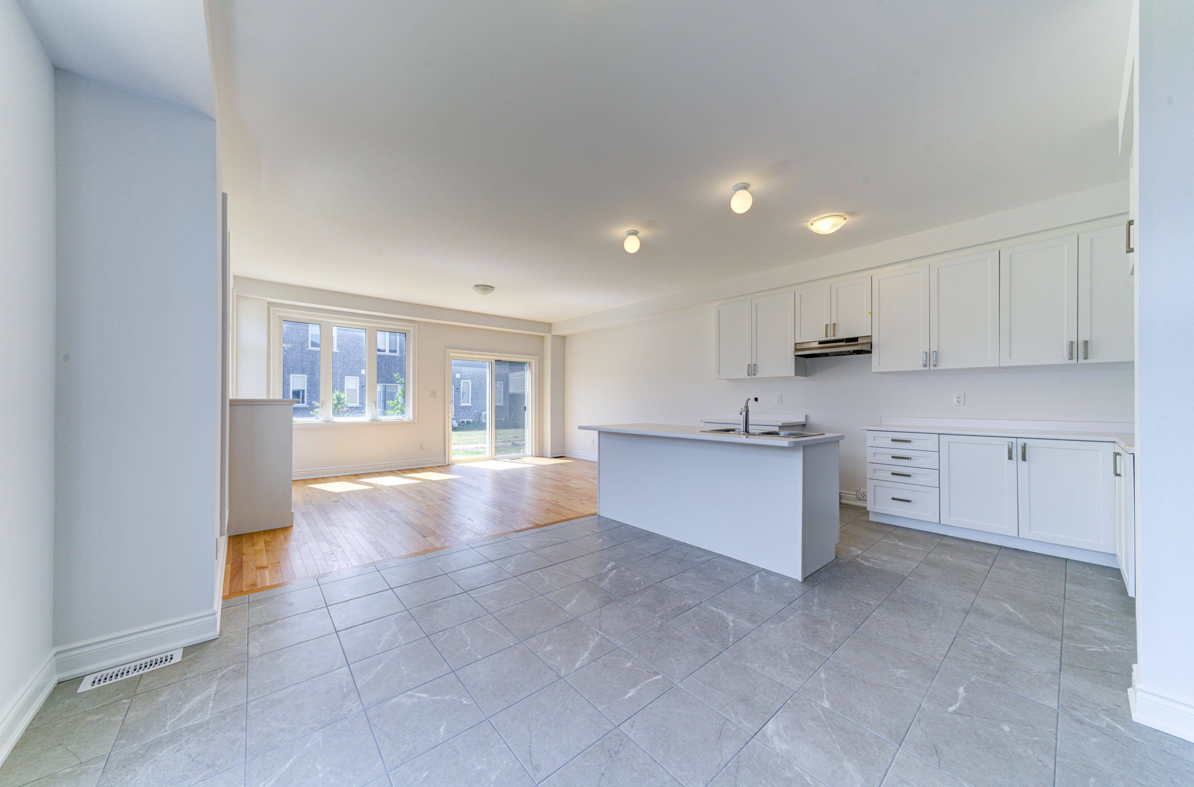3 Beds
3 Baths
3 Beds
3 Baths
Key Details
Property Type Townhouse
Sub Type Att/Row/Townhouse
Listing Status Active
Purchase Type For Sale
Approx. Sqft 1500-2000
Subdivision Wasaga Beach
MLS Listing ID S12244504
Style 2-Storey
Bedrooms 3
Building Age 0-5
Annual Tax Amount $1,490
Tax Year 2024
Property Sub-Type Att/Row/Townhouse
Property Description
Location
Province ON
County Simcoe
Community Wasaga Beach
Area Simcoe
Rooms
Family Room No
Basement Full, Unfinished
Kitchen 1
Interior
Interior Features On Demand Water Heater, Other
Cooling Central Air
Fireplaces Type Natural Gas
Fireplace Yes
Heat Source Gas
Exterior
Exterior Feature Year Round Living, Privacy
Parking Features Private
Garage Spaces 1.0
Pool None
Roof Type Asphalt Shingle
Lot Frontage 35.79
Lot Depth 101.0
Total Parking Spaces 2
Building
Unit Features Beach,Lake/Pond,Skiing,Public Transit,Rec./Commun.Centre,School Bus Route
Foundation Poured Concrete
"My job is to find and attract mastery-based agents to the office, protect the culture, and make sure everyone is happy! "
7885 Tranmere Dr Unit 1, Mississauga, Ontario, L5S1V8, CAN







