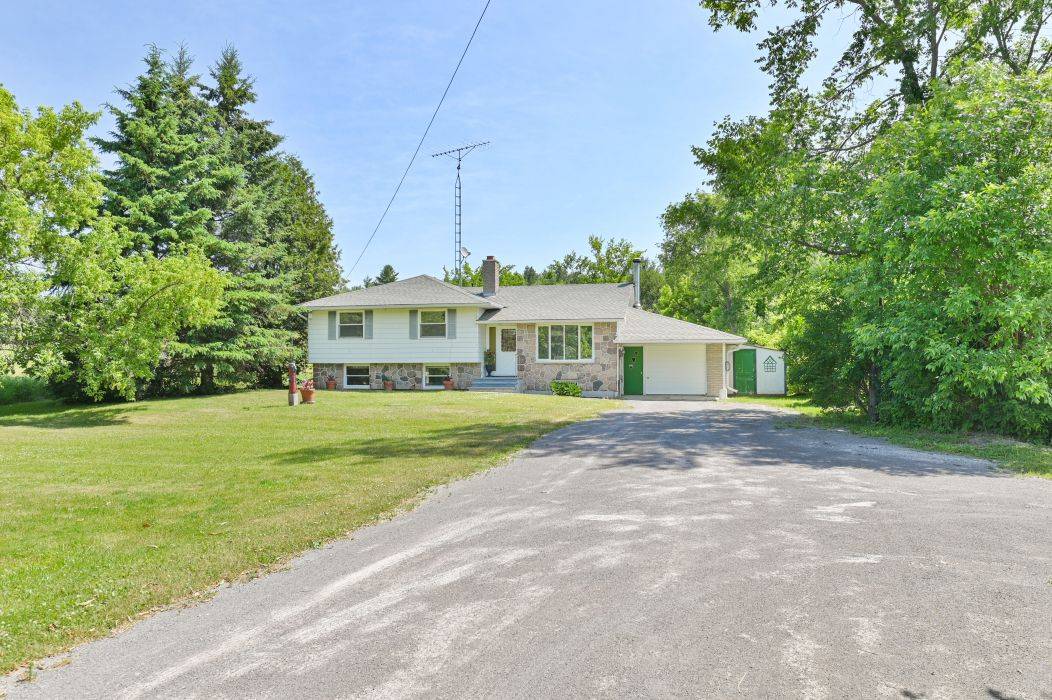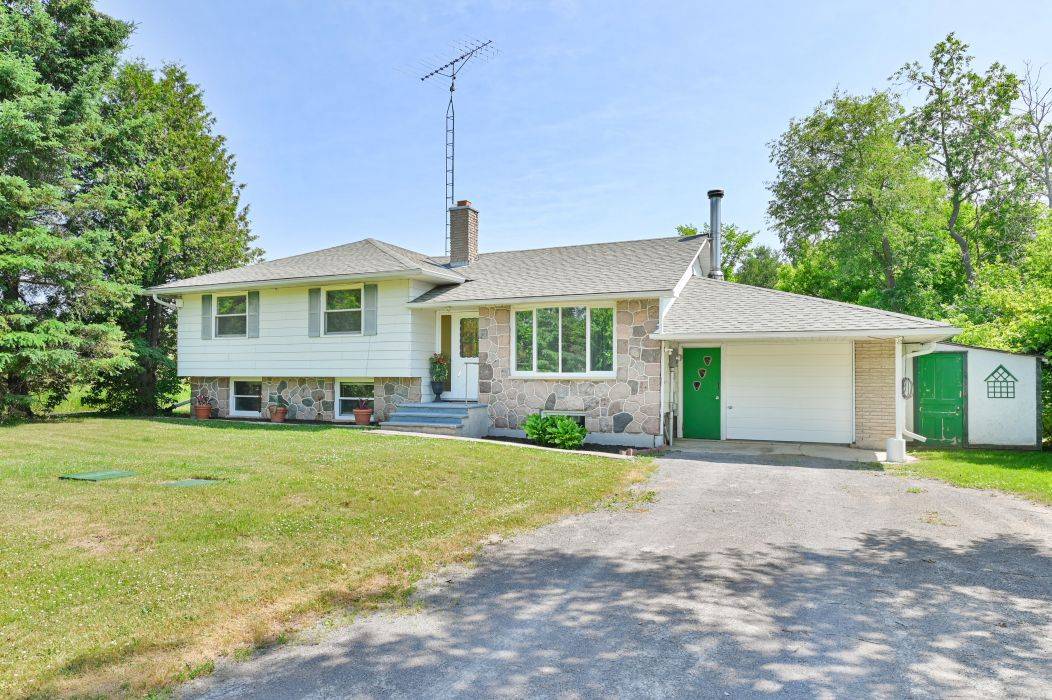4 Beds
2 Baths
0.5 Acres Lot
4 Beds
2 Baths
0.5 Acres Lot
Key Details
Property Type Single Family Home
Sub Type Detached
Listing Status Active
Purchase Type For Sale
Approx. Sqft 1100-1500
MLS Listing ID X12243927
Style Sidesplit 4
Bedrooms 4
Annual Tax Amount $2,374
Tax Year 2024
Lot Size 0.500 Acres
Property Sub-Type Detached
Property Description
Location
Province ON
County Hastings
Area Hastings
Rooms
Family Room No
Basement Partially Finished
Kitchen 2
Separate Den/Office 1
Interior
Interior Features In-Law Suite, Water Heater Owned
Cooling None
Fireplace No
Heat Source Oil
Exterior
Exterior Feature Deck
Parking Features Private
Garage Spaces 1.0
Pool None
Roof Type Shingles
Topography Flat
Lot Frontage 393.0
Lot Depth 162.0
Total Parking Spaces 4
Building
Foundation Concrete Block
Others
Virtual Tour https://www.londonhousephoto.ca/7276-ontario-37-tweed/?ub=true
"My job is to find and attract mastery-based agents to the office, protect the culture, and make sure everyone is happy! "
7885 Tranmere Dr Unit 1, Mississauga, Ontario, L5S1V8, CAN







