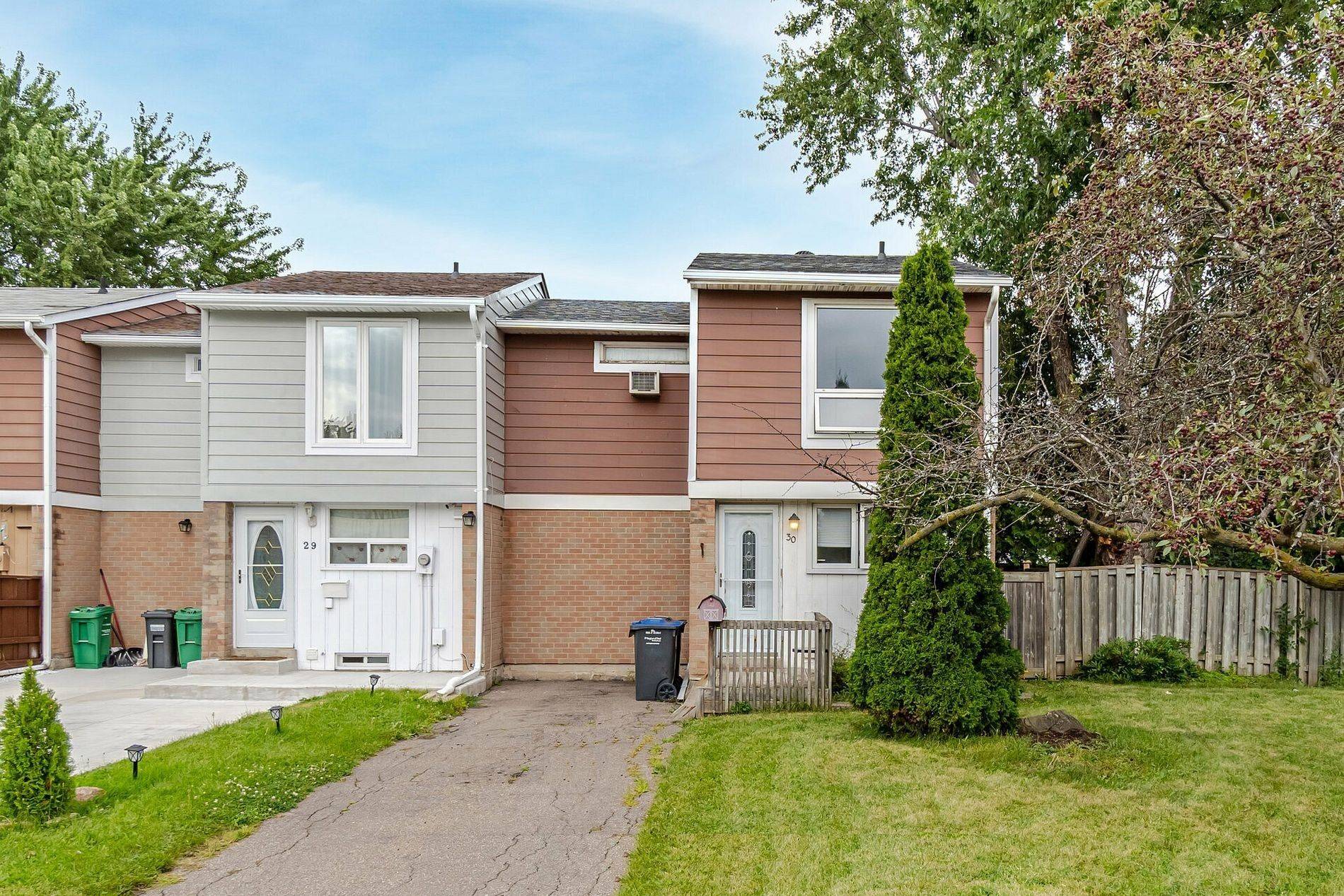4 Beds
2 Baths
4 Beds
2 Baths
Key Details
Property Type Townhouse
Sub Type Att/Row/Townhouse
Listing Status Active
Purchase Type For Sale
Approx. Sqft 1100-1500
Subdivision Central Park
MLS Listing ID W12243811
Style 2-Storey
Bedrooms 4
Annual Tax Amount $3,653
Tax Year 2024
Property Sub-Type Att/Row/Townhouse
Property Description
Location
Province ON
County Peel
Community Central Park
Area Peel
Rooms
Family Room No
Basement Finished
Kitchen 1
Separate Den/Office 1
Interior
Interior Features Other
Cooling Wall Unit(s)
Fireplace No
Heat Source Electric
Exterior
Parking Features Private
Pool None
View Clear
Roof Type Shingles
Lot Frontage 92.66
Lot Depth 100.84
Total Parking Spaces 4
Building
Foundation Concrete
Others
Virtual Tour https://hdtour.virtualhomephotography.com/cp/30-hardcastle-crt/
"My job is to find and attract mastery-based agents to the office, protect the culture, and make sure everyone is happy! "
7885 Tranmere Dr Unit 1, Mississauga, Ontario, L5S1V8, CAN







