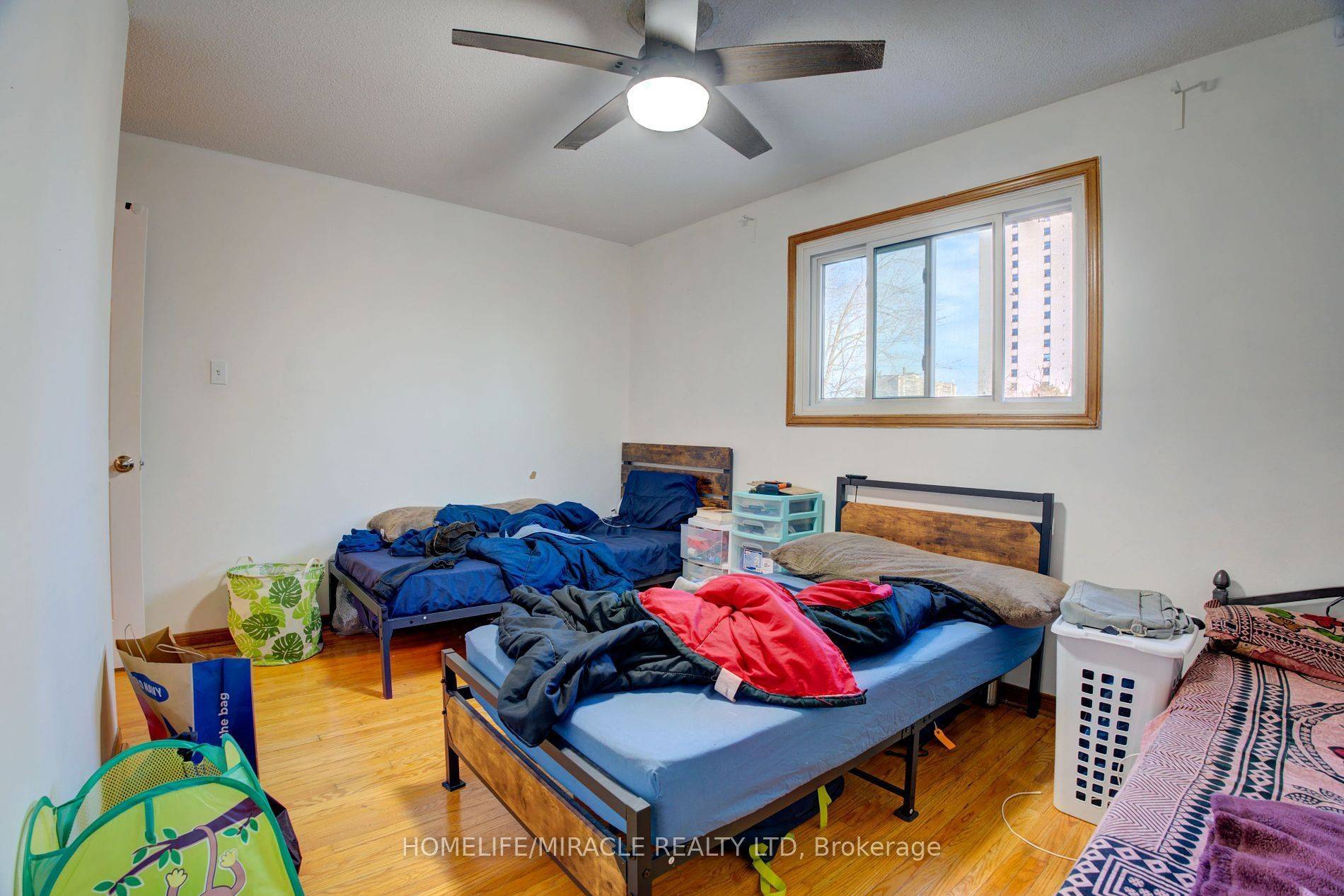6 Beds
5 Baths
6 Beds
5 Baths
Key Details
Property Type Single Family Home
Sub Type Detached
Listing Status Active
Purchase Type For Sale
Approx. Sqft 2000-2500
Subdivision Kingsview Village-The Westway
MLS Listing ID W12243475
Style Backsplit 5
Bedrooms 6
Building Age 31-50
Annual Tax Amount $6,300
Tax Year 2024
Property Sub-Type Detached
Property Description
Location
Province ON
County Toronto
Community Kingsview Village-The Westway
Area Toronto
Rooms
Family Room No
Basement Separate Entrance, Finished
Kitchen 4
Separate Den/Office 3
Interior
Interior Features Carpet Free, Accessory Apartment
Cooling Central Air
Fireplace Yes
Heat Source Gas
Exterior
Parking Features Available
Garage Spaces 2.0
Pool None
Roof Type Asphalt Shingle
Lot Frontage 44.95
Lot Depth 187.58
Total Parking Spaces 5
Building
Foundation Unknown
"My job is to find and attract mastery-based agents to the office, protect the culture, and make sure everyone is happy! "
7885 Tranmere Dr Unit 1, Mississauga, Ontario, L5S1V8, CAN







