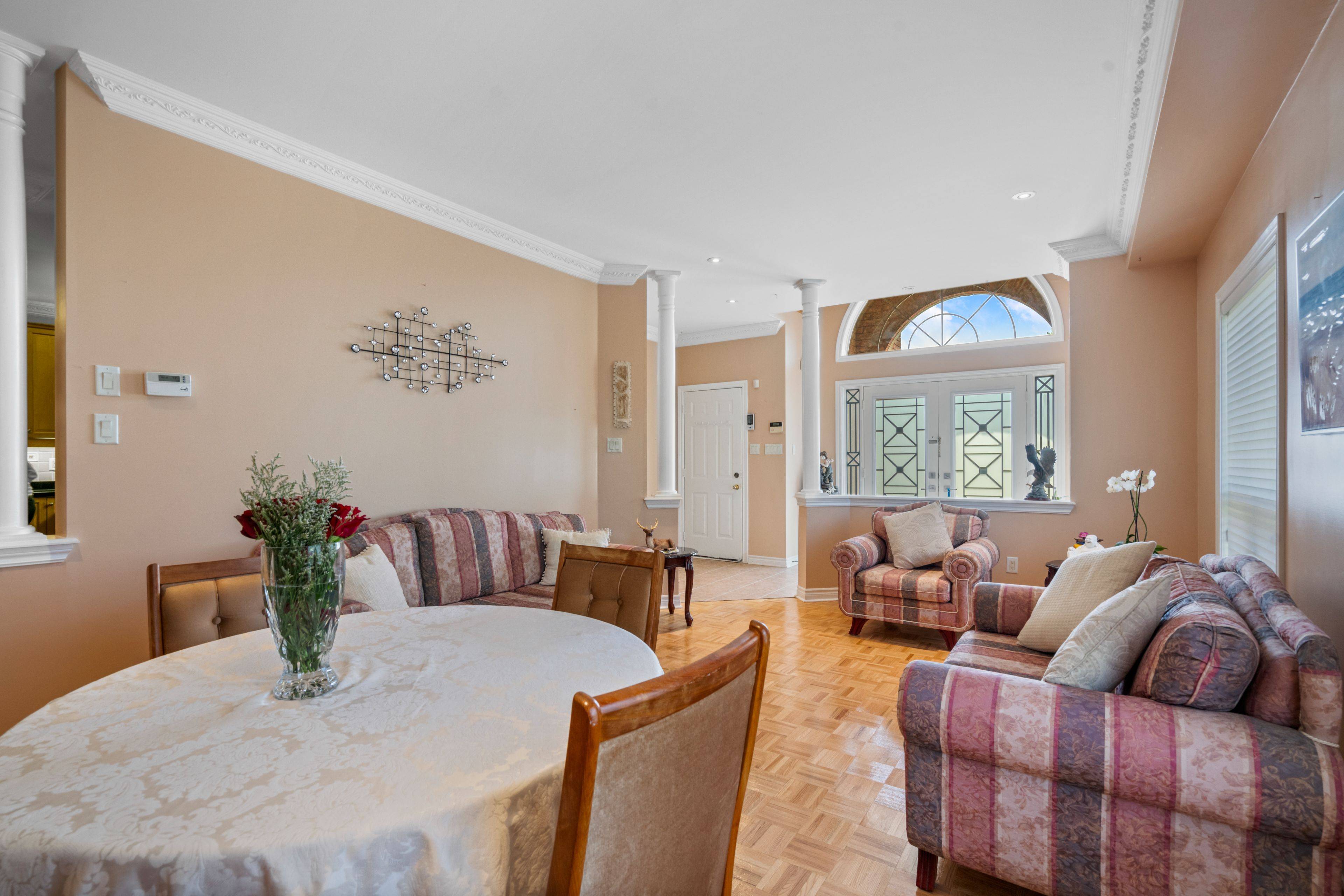5 Beds
4 Baths
5 Beds
4 Baths
Key Details
Property Type Single Family Home
Sub Type Detached
Listing Status Active
Purchase Type For Sale
Approx. Sqft 2500-3000
Subdivision L'Amoreaux
MLS Listing ID E12242190
Style 2-Storey
Bedrooms 5
Building Age 16-30
Annual Tax Amount $7,103
Tax Year 2025
Property Sub-Type Detached
Property Description
Location
Province ON
County Toronto
Community L'Amoreaux
Area Toronto
Rooms
Family Room Yes
Basement Apartment, Separate Entrance
Kitchen 2
Separate Den/Office 1
Interior
Interior Features Central Vacuum, Water Heater Owned
Cooling Central Air
Fireplaces Type Family Room, Natural Gas
Inclusions S/s Fridge, s/s Stove. S/s built in dishwasher, rande hood all light fixtures, all window coverings, garage operns and remote, basement applicaces (fridge/stove), water tank
Exterior
Exterior Feature Lawn Sprinkler System, Backs On Green Belt
Garage Spaces 2.0
Pool None
Roof Type Asphalt Shingle
Lot Frontage 29.18
Lot Depth 179.77
Total Parking Spaces 5
Building
Foundation Concrete
Others
Senior Community Yes
Security Features Alarm System
Virtual Tour https://view.advirtours.com/order/d4745ca1-0e05-49b4-a4a9-08ddacad3791?branding=false
"My job is to find and attract mastery-based agents to the office, protect the culture, and make sure everyone is happy! "
7885 Tranmere Dr Unit 1, Mississauga, Ontario, L5S1V8, CAN







