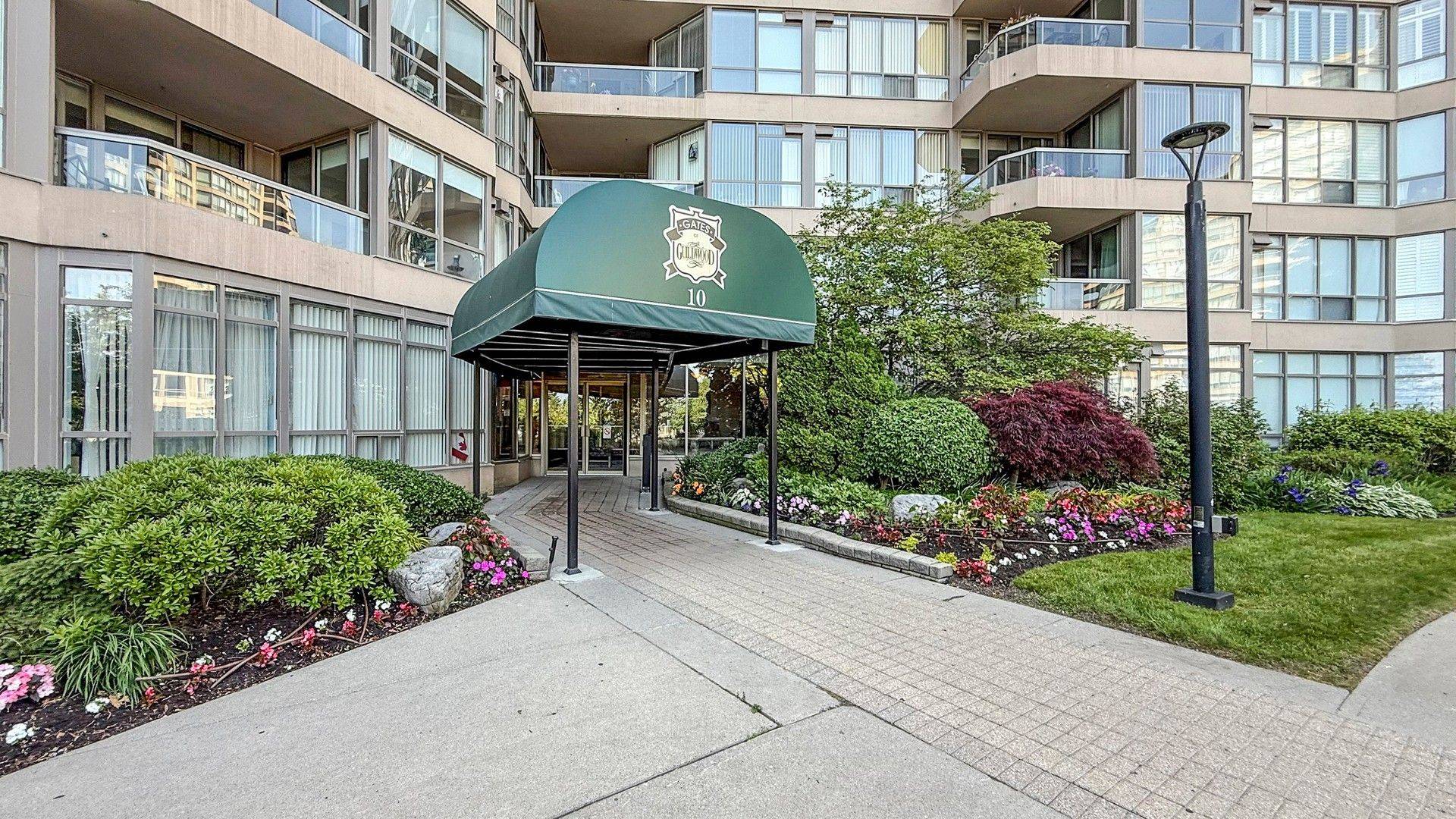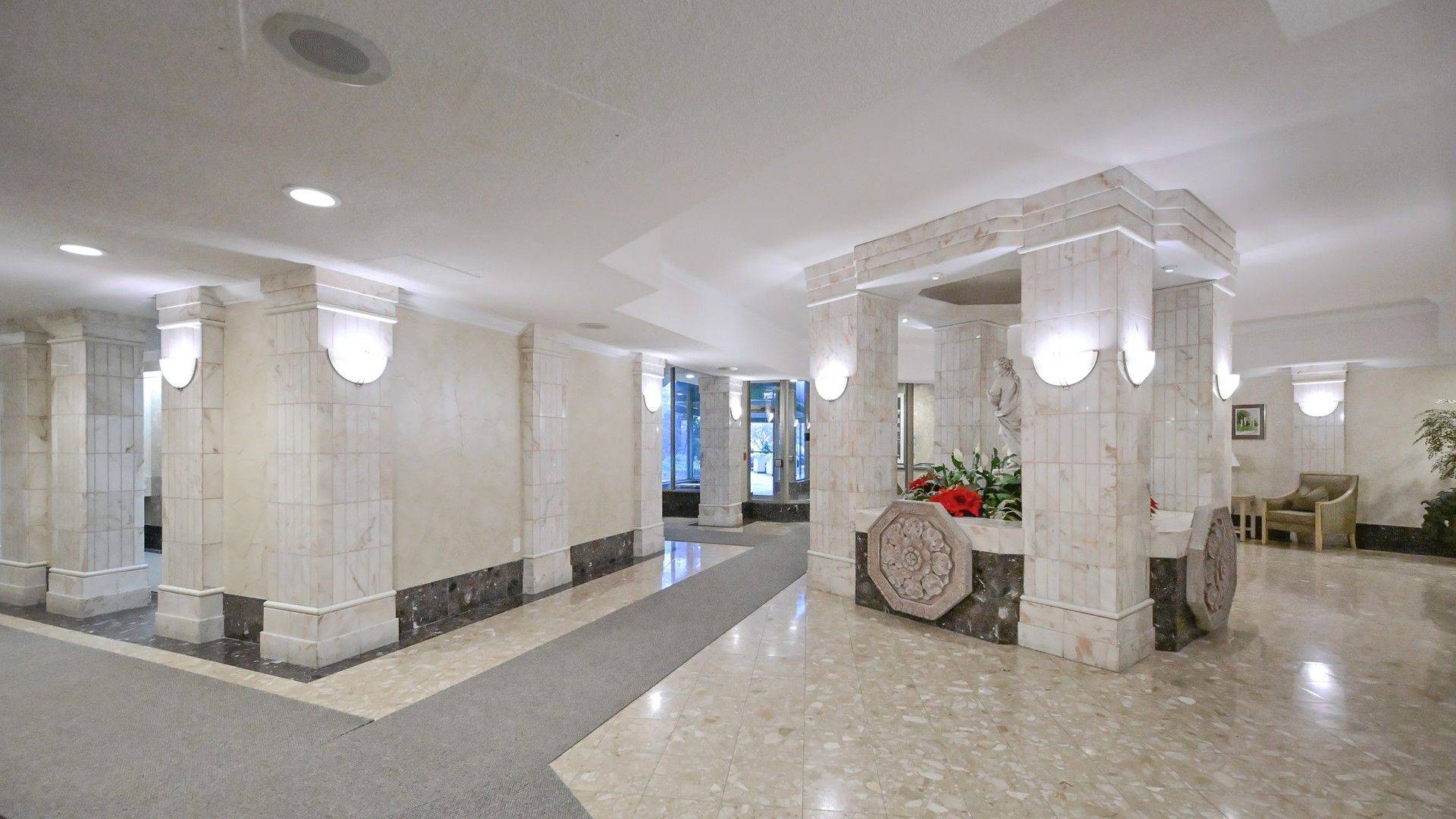3 Beds
2 Baths
3 Beds
2 Baths
Key Details
Property Type Condo
Sub Type Condo Apartment
Listing Status Active
Purchase Type For Sale
Approx. Sqft 1600-1799
Subdivision Guildwood
MLS Listing ID E12241399
Style Apartment
Bedrooms 3
HOA Fees $1,458
Annual Tax Amount $4,848
Tax Year 2025
Property Sub-Type Condo Apartment
Property Description
Location
Province ON
County Toronto
Community Guildwood
Area Toronto
Rooms
Family Room Yes
Basement None
Kitchen 1
Separate Den/Office 1
Interior
Interior Features Intercom, Primary Bedroom - Main Floor
Cooling Central Air
Fireplaces Type Natural Gas
Fireplace Yes
Heat Source Gas
Exterior
Exterior Feature Deck
Parking Features Underground
Garage Spaces 2.0
View Garden
Exposure South West
Total Parking Spaces 2
Balcony Open
Building
Story 2
Unit Features Park,Public Transit
Locker Owned
Others
Security Features Concierge/Security,Security System
Pets Allowed Restricted
Virtual Tour https://www.winsold.com/tour/411204
"My job is to find and attract mastery-based agents to the office, protect the culture, and make sure everyone is happy! "
7885 Tranmere Dr Unit 1, Mississauga, Ontario, L5S1V8, CAN







