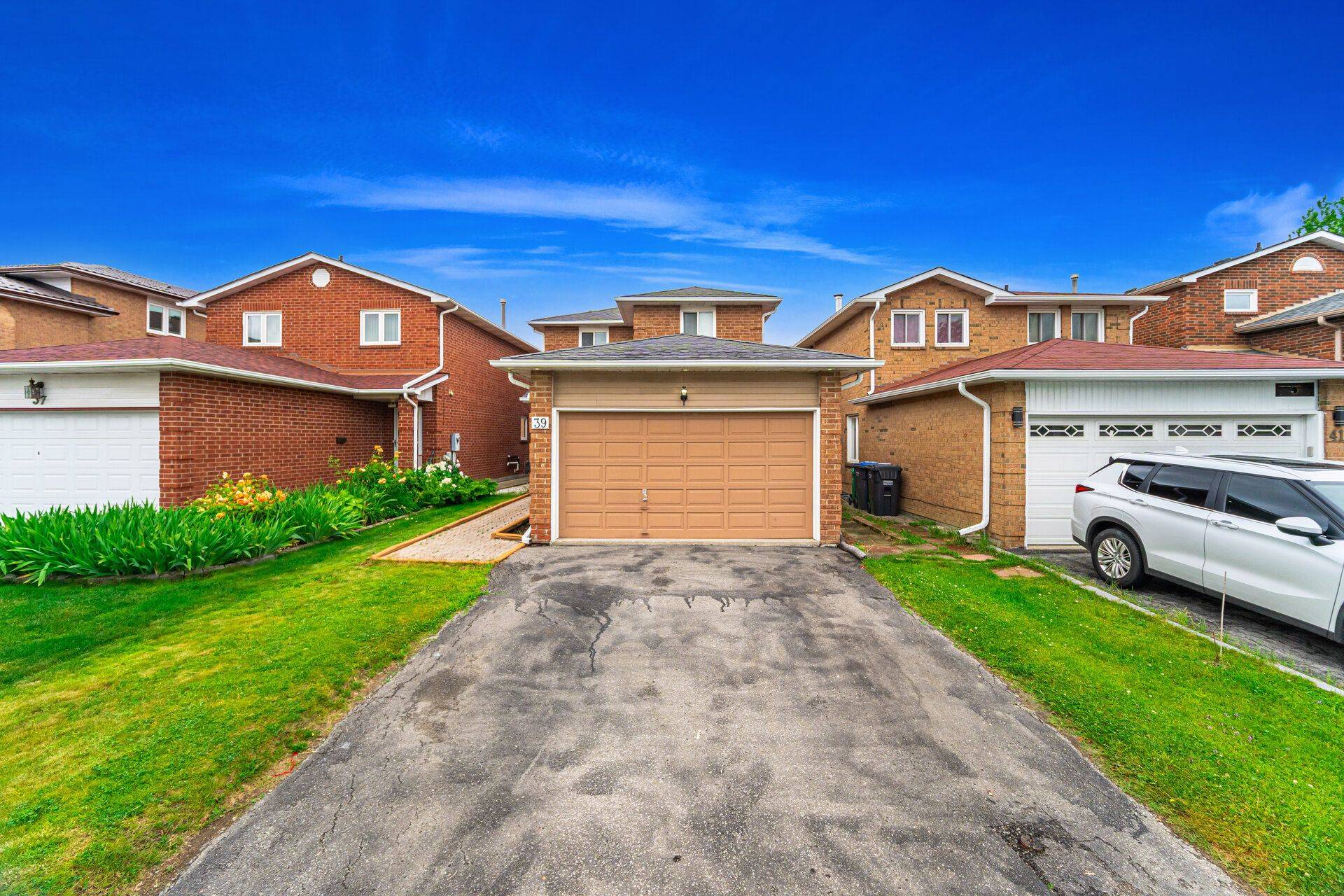3 Beds
2 Baths
3 Beds
2 Baths
Key Details
Property Type Single Family Home
Sub Type Detached
Listing Status Active
Purchase Type For Sale
Approx. Sqft 1100-1500
Subdivision Brampton North
MLS Listing ID W12237230
Style 2-Storey
Bedrooms 3
Annual Tax Amount $4,527
Tax Year 2024
Property Sub-Type Detached
Property Description
Location
Province ON
County Peel
Community Brampton North
Area Peel
Rooms
Family Room No
Basement Finished
Kitchen 1
Interior
Interior Features Carpet Free
Cooling Central Air
Inclusions S/S appliances: Fridge, Stove, B/I dishwasher(2022). Washer and dryer. All existing lighting fixtures and window blinds. No GDO. Fireplace Stove in basement(as Is condition)
Exterior
Parking Features Private Double
Garage Spaces 2.0
Pool None
Roof Type Shingles
Lot Frontage 30.06
Lot Depth 100.88
Total Parking Spaces 4
Building
Foundation Unknown
Others
Senior Community Yes
Virtual Tour https://unbranded.mediatours.ca/property/39-wildercroft-avenue-brampton/
"My job is to find and attract mastery-based agents to the office, protect the culture, and make sure everyone is happy! "
7885 Tranmere Dr Unit 1, Mississauga, Ontario, L5S1V8, CAN







