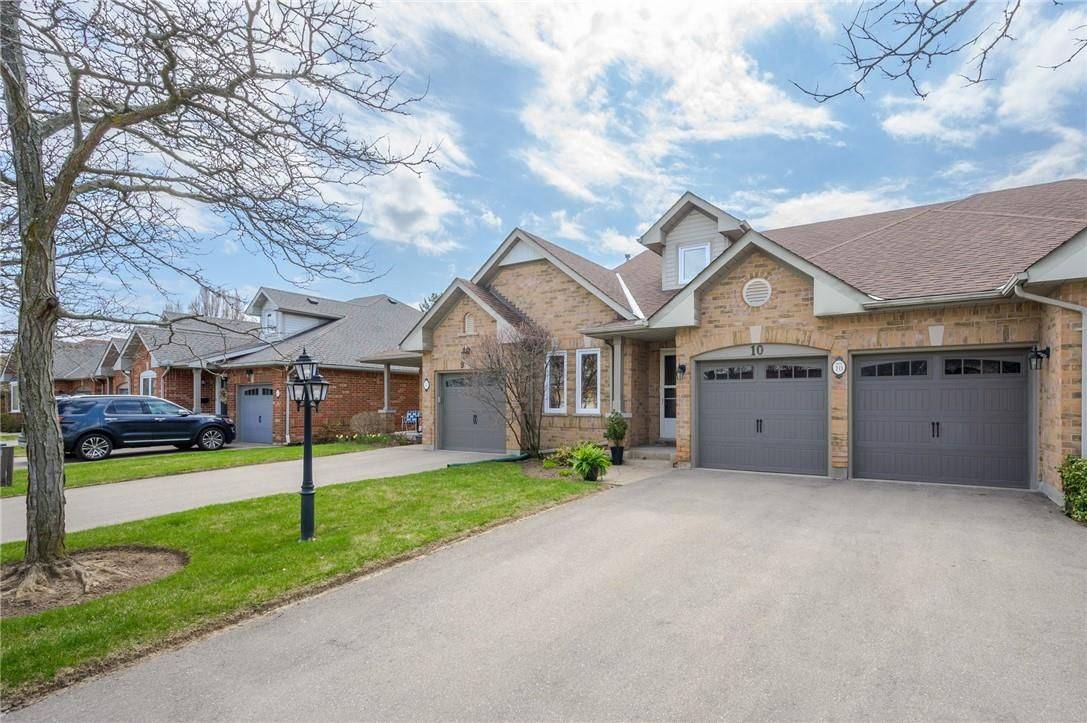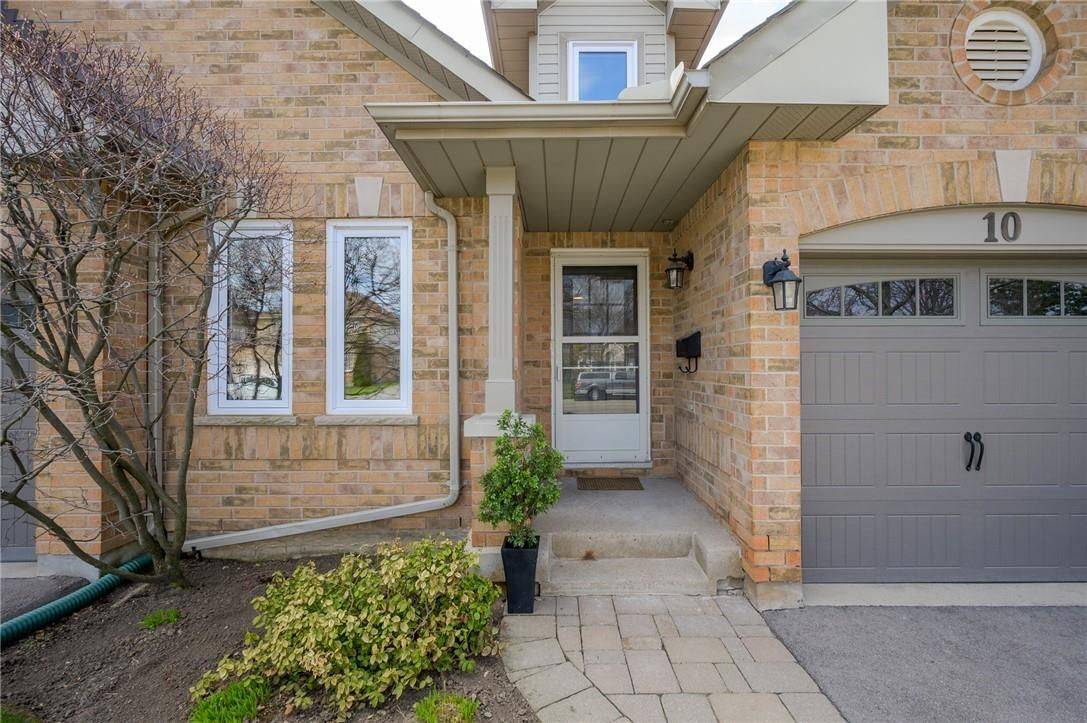3 Beds
3 Baths
3 Beds
3 Baths
Key Details
Property Type Townhouse
Sub Type Condo Townhouse
Listing Status Active
Purchase Type For Sale
Approx. Sqft 1800-1999
Subdivision Rose
MLS Listing ID W12236164
Style Bungaloft
Bedrooms 3
HOA Fees $568
Building Age 16-30
Annual Tax Amount $5,821
Tax Year 2024
Property Sub-Type Condo Townhouse
Property Description
Location
Province ON
County Halton
Community Rose
Area Halton
Rooms
Family Room Yes
Basement Full, Unfinished
Kitchen 1
Interior
Interior Features Auto Garage Door Remote, Primary Bedroom - Main Floor, Storage
Cooling Central Air
Fireplace No
Heat Source Gas
Exterior
Exterior Feature Patio, Awnings
Parking Features Private
Garage Spaces 2.0
View Garden, Park/Greenbelt
Roof Type Asphalt Shingle
Exposure South West
Total Parking Spaces 4
Balcony None
Building
Story 1
Unit Features Golf,Library,Park,Public Transit,Rec./Commun.Centre,School
Foundation Poured Concrete
Locker None
Others
Pets Allowed No
Virtual Tour https://unbranded.youriguide.com/4275_millcroft_park_dr_burlington_on/
"My job is to find and attract mastery-based agents to the office, protect the culture, and make sure everyone is happy! "
7885 Tranmere Dr Unit 1, Mississauga, Ontario, L5S1V8, CAN







