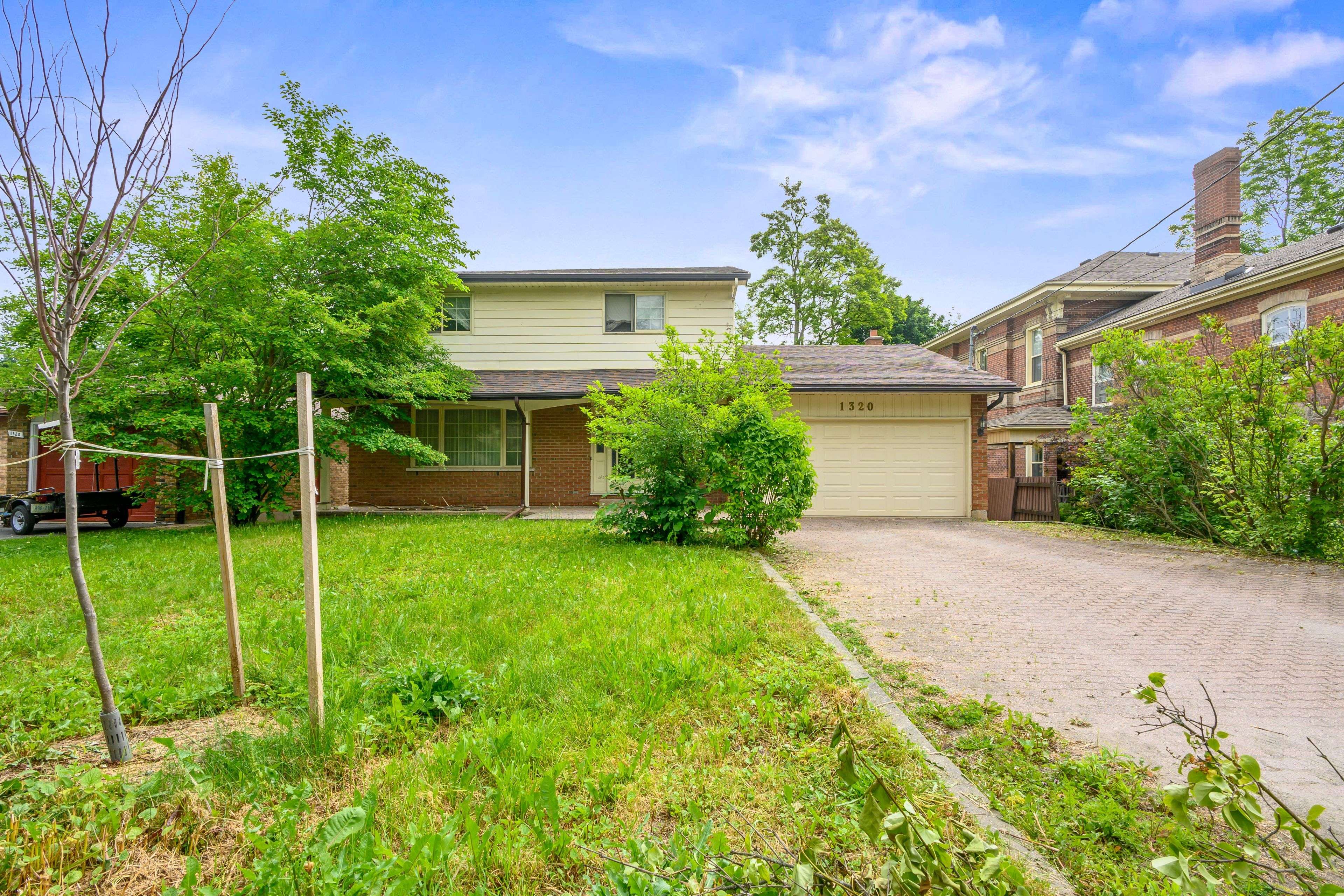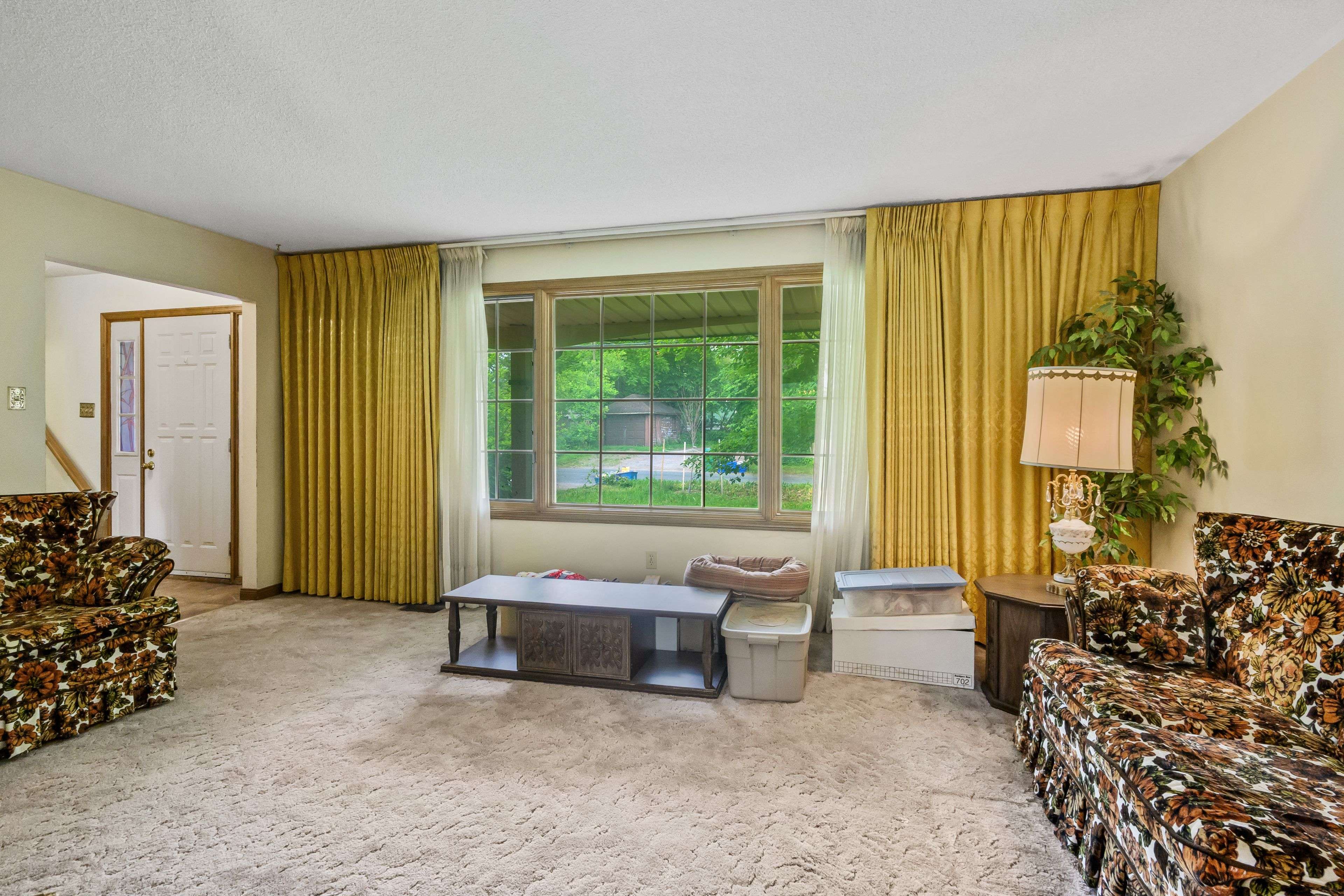4 Beds
3 Baths
4 Beds
3 Baths
Key Details
Property Type Single Family Home
Sub Type Detached
Listing Status Active
Purchase Type For Sale
Approx. Sqft 1500-2000
Subdivision 3 Old West End
MLS Listing ID X12231878
Style 2-Storey
Bedrooms 4
Building Age 31-50
Annual Tax Amount $5,969
Tax Year 2025
Property Sub-Type Detached
Property Description
Location
Province ON
County Peterborough
Community 3 Old West End
Area Peterborough
Rooms
Family Room Yes
Basement Unfinished
Kitchen 1
Interior
Interior Features Auto Garage Door Remote, Water Heater, Water Meter
Cooling Central Air
Fireplaces Type Wood
Fireplace Yes
Heat Source Gas
Exterior
Exterior Feature Deck, Porch
Parking Features Private Double
Garage Spaces 2.0
Pool None
Roof Type Asphalt Shingle
Topography Level
Lot Frontage 58.0
Lot Depth 134.35
Total Parking Spaces 6
Building
Unit Features Fenced Yard,Hospital,Park,Public Transit,School
Foundation Poured Concrete
Others
Security Features Smoke Detector,Carbon Monoxide Detectors
ParcelsYN No
Virtual Tour https://tours.pathfrontmedia.com/1320-Albertus-Ave-1/idx
"My job is to find and attract mastery-based agents to the office, protect the culture, and make sure everyone is happy! "
7885 Tranmere Dr Unit 1, Mississauga, Ontario, L5S1V8, CAN







