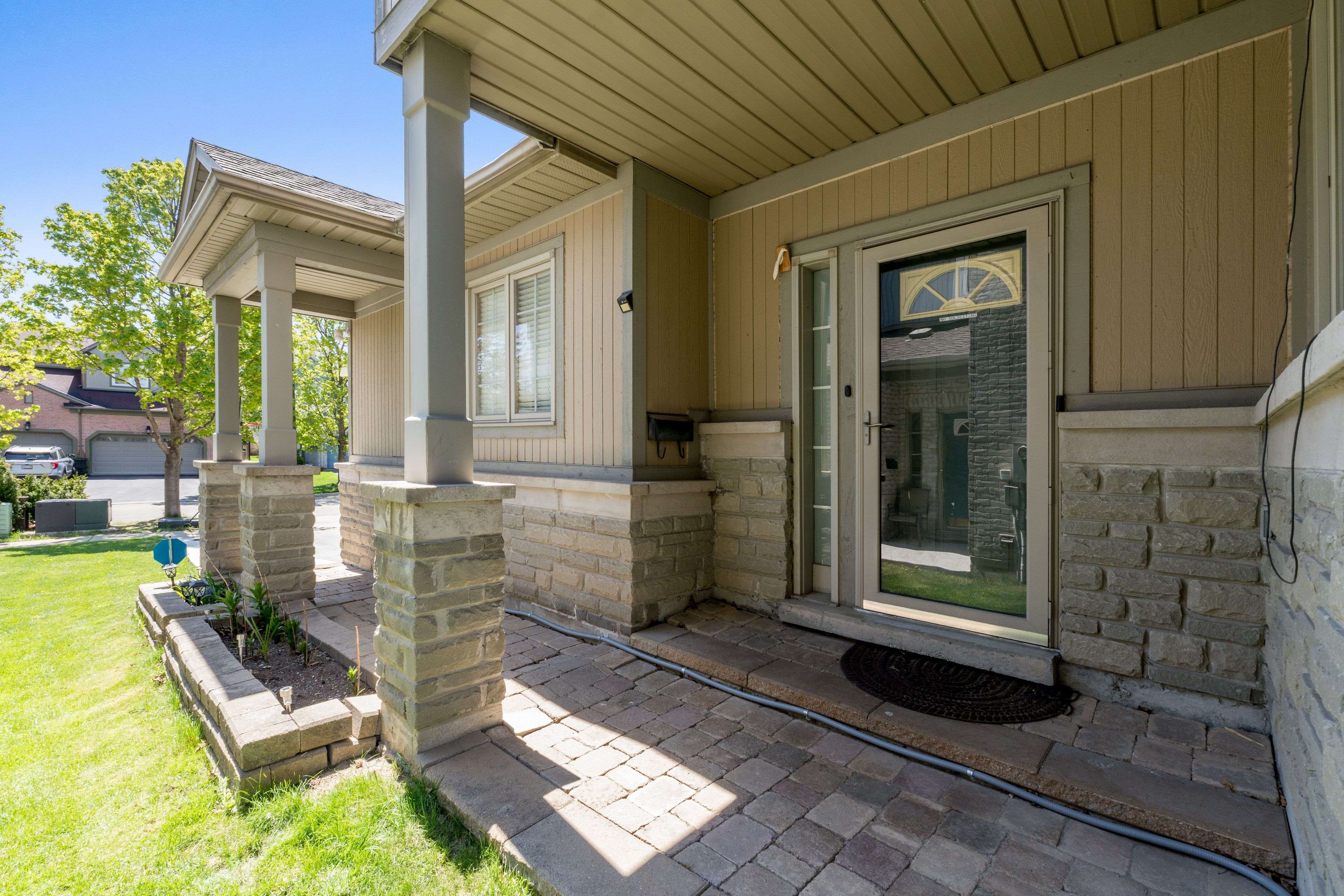3 Beds
4 Baths
3 Beds
4 Baths
Key Details
Property Type Single Family Home
Sub Type Semi-Detached
Listing Status Active
Purchase Type For Sale
Approx. Sqft 1500-2000
Subdivision Meadowvale Village
MLS Listing ID W12229224
Style 2-Storey
Bedrooms 3
Building Age 16-30
Annual Tax Amount $5,675
Tax Year 2025
Property Sub-Type Semi-Detached
Property Description
Location
Province ON
County Peel
Community Meadowvale Village
Area Peel
Rooms
Family Room No
Basement Finished, Full
Kitchen 1
Interior
Interior Features Auto Garage Door Remote
Cooling Central Air
Fireplace No
Heat Source Gas
Exterior
Parking Features Private Double
Garage Spaces 2.0
Pool None, Above Ground
Roof Type Asphalt Shingle
Lot Frontage 27.58
Lot Depth 128.02
Total Parking Spaces 4
Building
Foundation Poured Concrete
Others
Virtual Tour https://media.virtualgta.com/sites/nxobemz/unbranded
"My job is to find and attract mastery-based agents to the office, protect the culture, and make sure everyone is happy! "
7885 Tranmere Dr Unit 1, Mississauga, Ontario, L5S1V8, CAN







