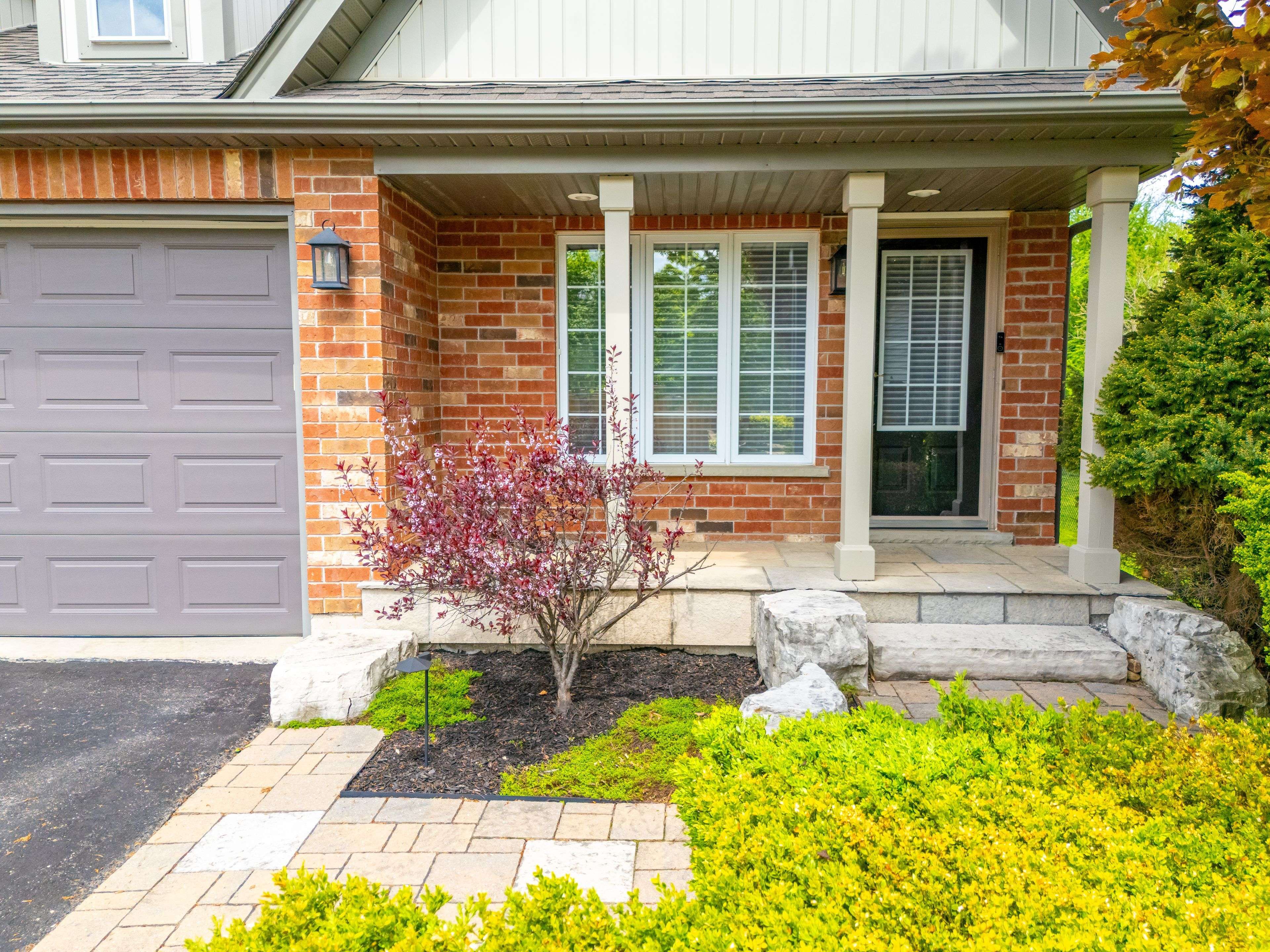3 Beds
3 Baths
3 Beds
3 Baths
Key Details
Property Type Single Family Home
Sub Type Detached
Listing Status Active
Purchase Type For Sale
Approx. Sqft 2000-2500
Subdivision Georgetown
MLS Listing ID W12228922
Style 2-Storey
Bedrooms 3
Building Age 16-30
Annual Tax Amount $6,115
Tax Year 2025
Property Sub-Type Detached
Property Description
Location
Province ON
County Halton
Community Georgetown
Area Halton
Zoning LDR1-2
Rooms
Family Room Yes
Basement Full, Unfinished
Kitchen 1
Interior
Interior Features Central Vacuum
Cooling Central Air
Fireplaces Number 1
Fireplaces Type Natural Gas
Inclusions All Window Coverings, All Light Fixtures, Fridge, Stove, Dishwasher, Clothes Washer, Dryer, Water Softener, Central Vac, Garage Door Opener
Exterior
Exterior Feature Landscaped, Patio
Garage Spaces 2.0
Pool None
View Pond
Roof Type Asphalt Shingle
Lot Frontage 49.21
Lot Depth 104.99
Total Parking Spaces 6
Building
Foundation Poured Concrete
Others
Senior Community Yes
Virtual Tour https://media.virtualgta.com/sites/vezgvrj/unbranded
"My job is to find and attract mastery-based agents to the office, protect the culture, and make sure everyone is happy! "
7885 Tranmere Dr Unit 1, Mississauga, Ontario, L5S1V8, CAN







