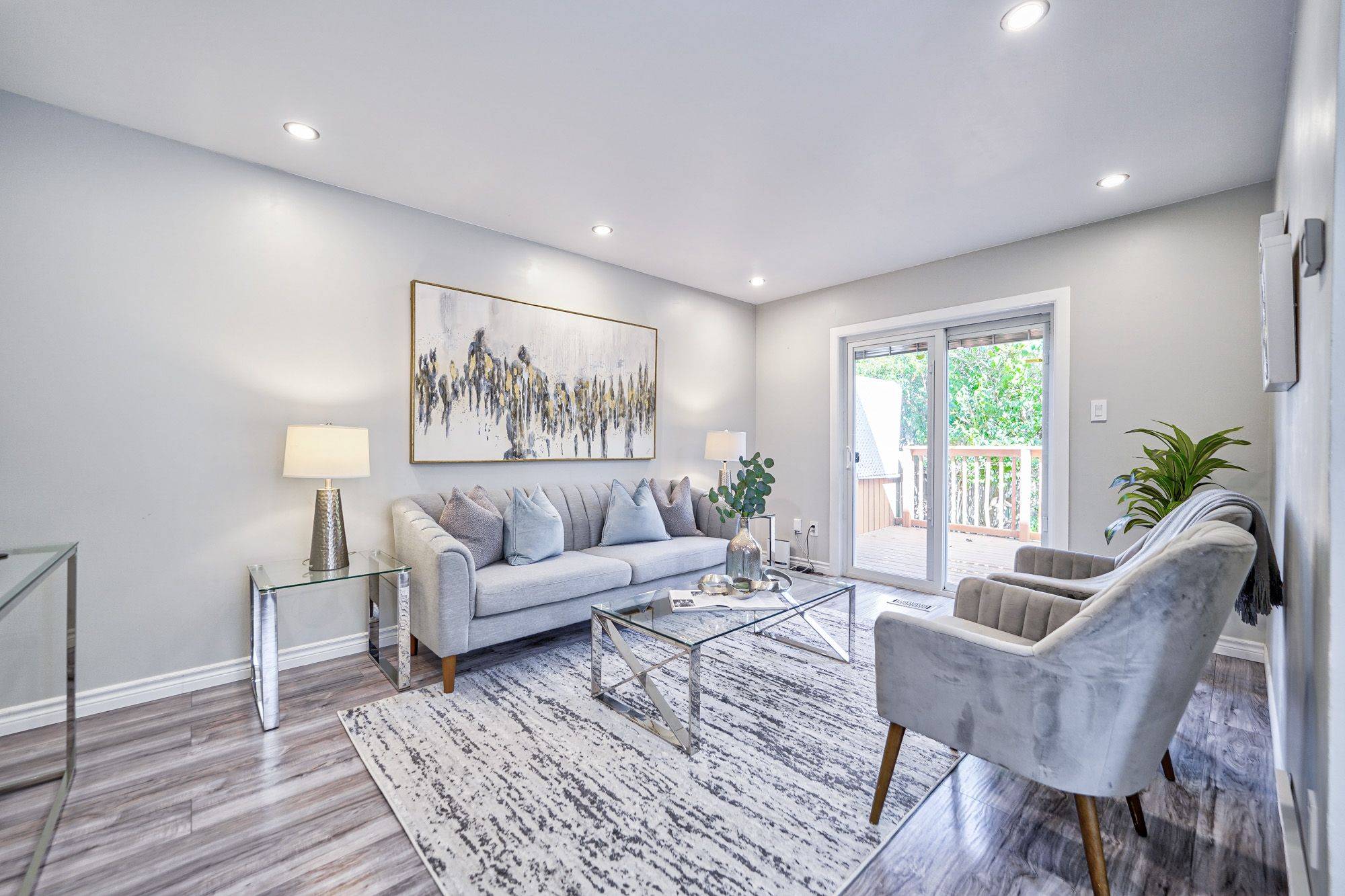3 Beds
3 Baths
3 Beds
3 Baths
Key Details
Property Type Single Family Home
Sub Type Semi-Detached
Listing Status Active
Purchase Type For Sale
Approx. Sqft 1100-1500
MLS Listing ID X12227052
Style 2-Storey
Bedrooms 3
Annual Tax Amount $3,800
Tax Year 2024
Property Sub-Type Semi-Detached
Property Description
Location
Province ON
County Waterloo
Area Waterloo
Rooms
Family Room No
Basement Finished, Separate Entrance
Kitchen 1
Interior
Interior Features Water Softener, Water Purifier
Heating Yes
Cooling Central Air
Fireplace No
Heat Source Gas
Exterior
Parking Features Private Double
Garage Spaces 1.0
Pool None
Roof Type Asphalt Shingle
Lot Frontage 32.5
Lot Depth 111.0
Total Parking Spaces 3
Building
Unit Features Greenbelt/Conservation,Park,Public Transit,School
Foundation Brick
"My job is to find and attract mastery-based agents to the office, protect the culture, and make sure everyone is happy! "
7885 Tranmere Dr Unit 1, Mississauga, Ontario, L5S1V8, CAN







