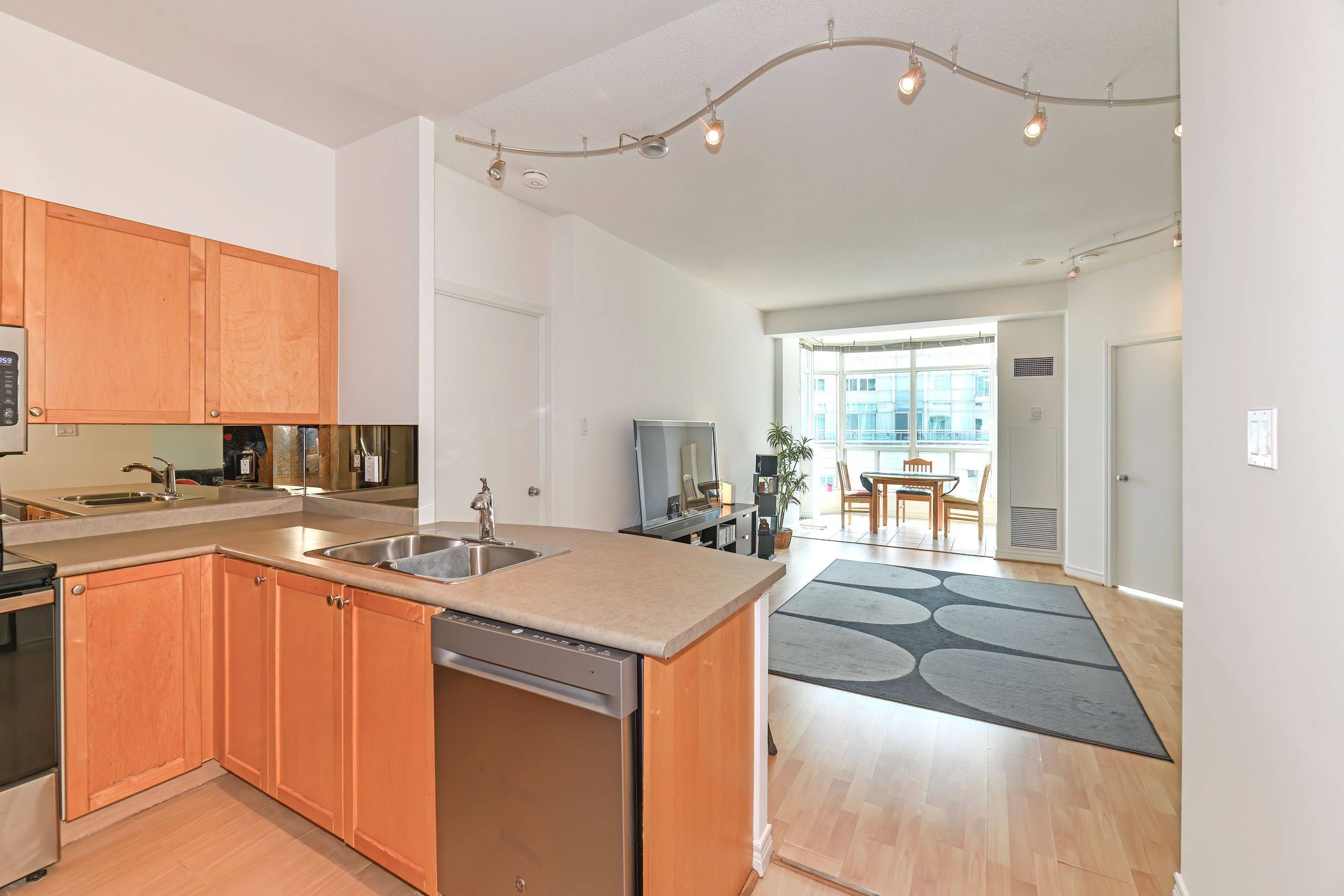3 Beds
2 Baths
3 Beds
2 Baths
Key Details
Property Type Condo
Sub Type Condo Apartment
Listing Status Active
Purchase Type For Sale
Approx. Sqft 900-999
Subdivision Waterfront Communities C1
MLS Listing ID C12221001
Style Apartment
Bedrooms 3
HOA Fees $981
Building Age 16-30
Annual Tax Amount $3,551
Tax Year 2025
Property Sub-Type Condo Apartment
Property Description
Location
Province ON
County Toronto
Community Waterfront Communities C1
Area Toronto
Body of Water Lake Ontario
Rooms
Family Room No
Basement None
Kitchen 1
Separate Den/Office 1
Interior
Interior Features None
Cooling Central Air
Fireplace No
Heat Source Gas
Exterior
Parking Features Underground
Garage Spaces 2.0
Waterfront Description Direct,WaterfrontCommunity
Exposure South West
Total Parking Spaces 2
Balcony Open
Building
Story 10
Unit Features Lake/Pond,Park,Public Transit,Rec./Commun.Centre,School,Waterfront
Foundation Concrete
Locker Owned
Others
Security Features Carbon Monoxide Detectors,Concierge/Security,Security System,Smoke Detector
Pets Allowed Restricted
"My job is to find and attract mastery-based agents to the office, protect the culture, and make sure everyone is happy! "
7885 Tranmere Dr Unit 1, Mississauga, Ontario, L5S1V8, CAN







