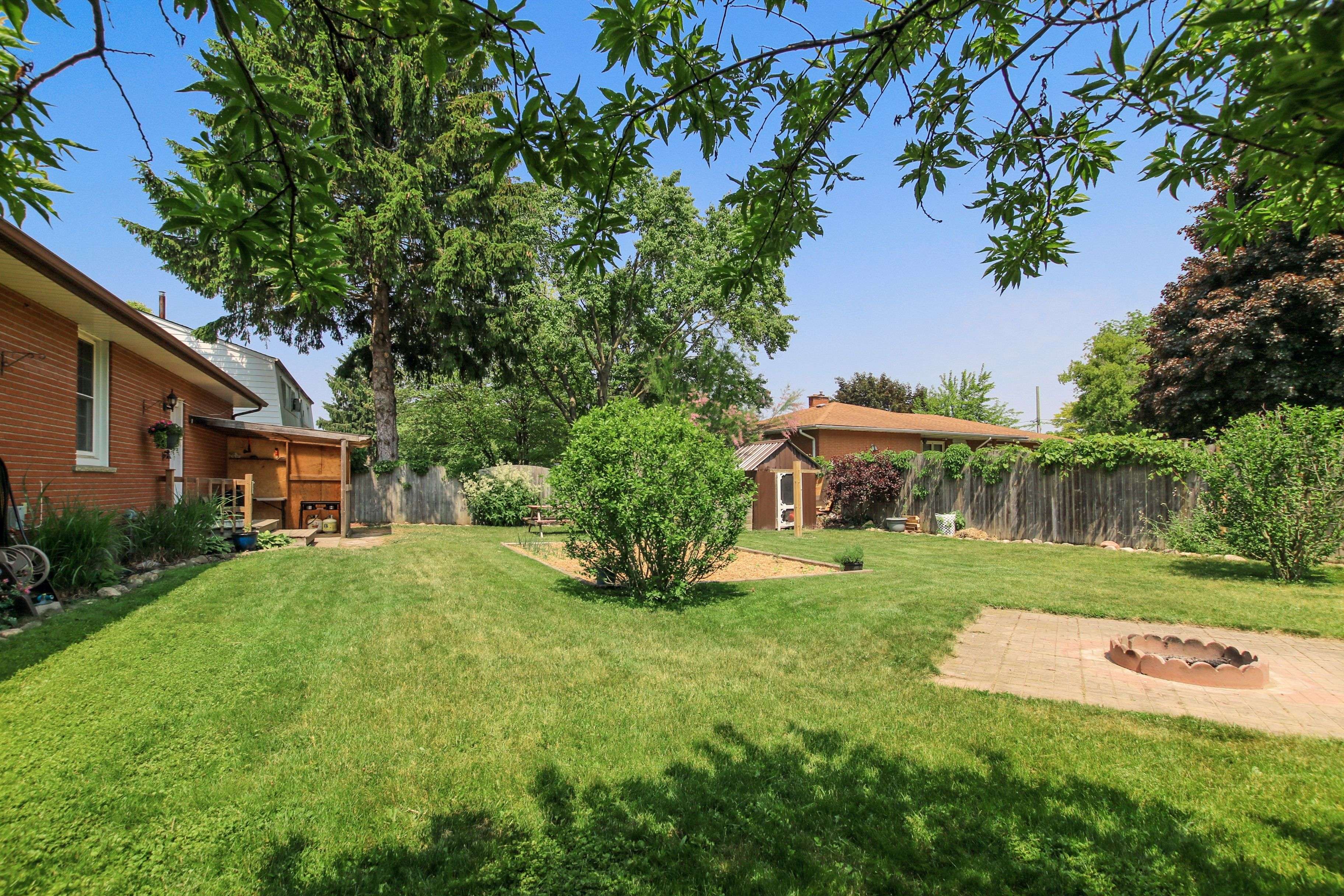3 Beds
2 Baths
3 Beds
2 Baths
Key Details
Property Type Single Family Home
Sub Type Detached
Listing Status Active
Purchase Type For Sale
Approx. Sqft 1100-1500
Subdivision Tillsonburg
MLS Listing ID X12220381
Style Bungalow
Bedrooms 3
Building Age 51-99
Annual Tax Amount $3,127
Tax Year 2025
Property Sub-Type Detached
Property Description
Location
Province ON
County Oxford
Community Tillsonburg
Area Oxford
Rooms
Family Room No
Basement Full
Kitchen 1
Interior
Interior Features In-Law Capability
Cooling Central Air
Fireplace No
Heat Source Gas
Exterior
Exterior Feature Deck, Porch
Parking Features Private Double
Garage Spaces 1.0
Pool None
Roof Type Asphalt Shingle
Lot Frontage 124.0
Lot Depth 116.0
Total Parking Spaces 5
Building
Unit Features Fenced Yard
Foundation Block
"My job is to find and attract mastery-based agents to the office, protect the culture, and make sure everyone is happy! "
7885 Tranmere Dr Unit 1, Mississauga, Ontario, L5S1V8, CAN







