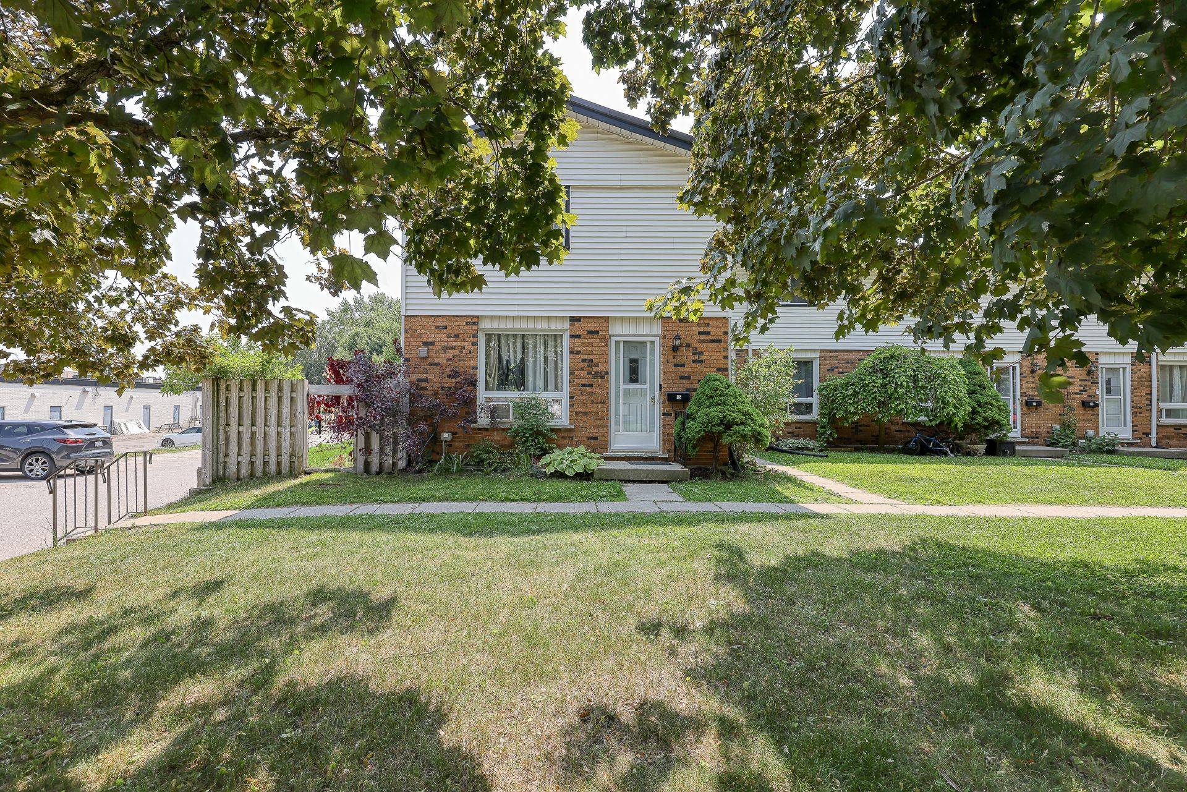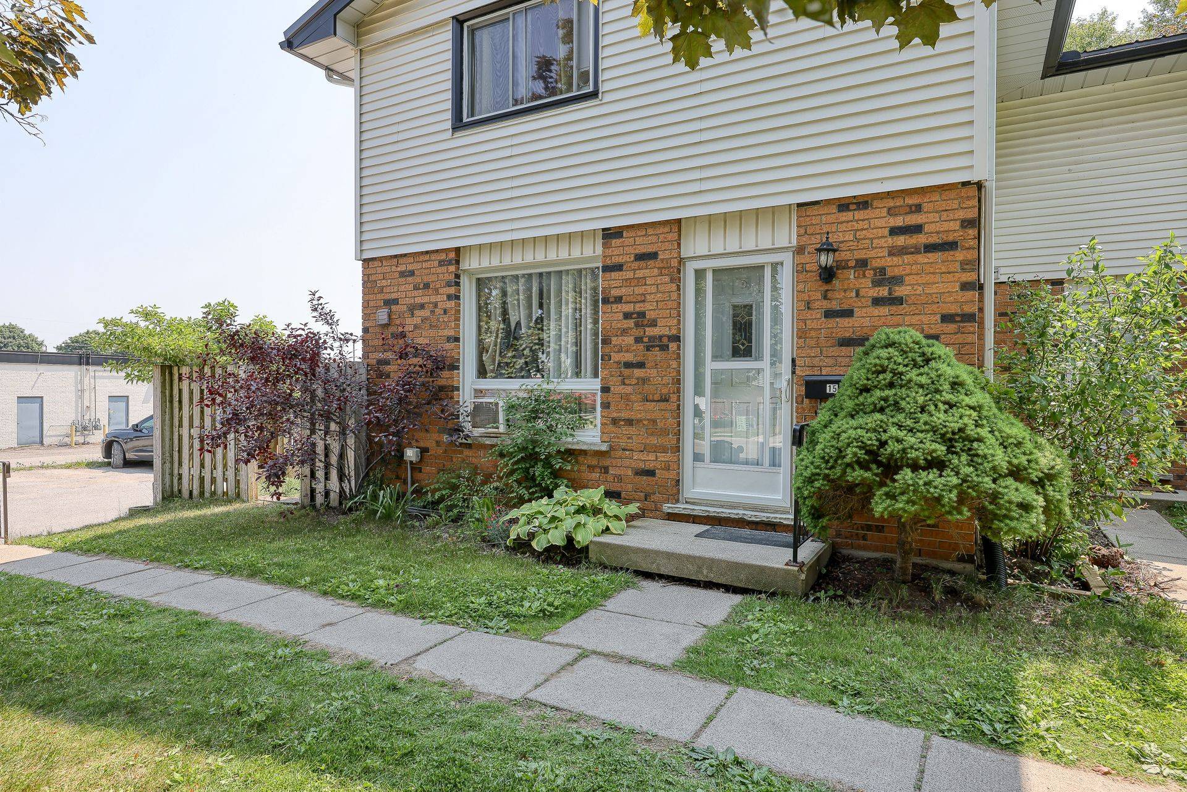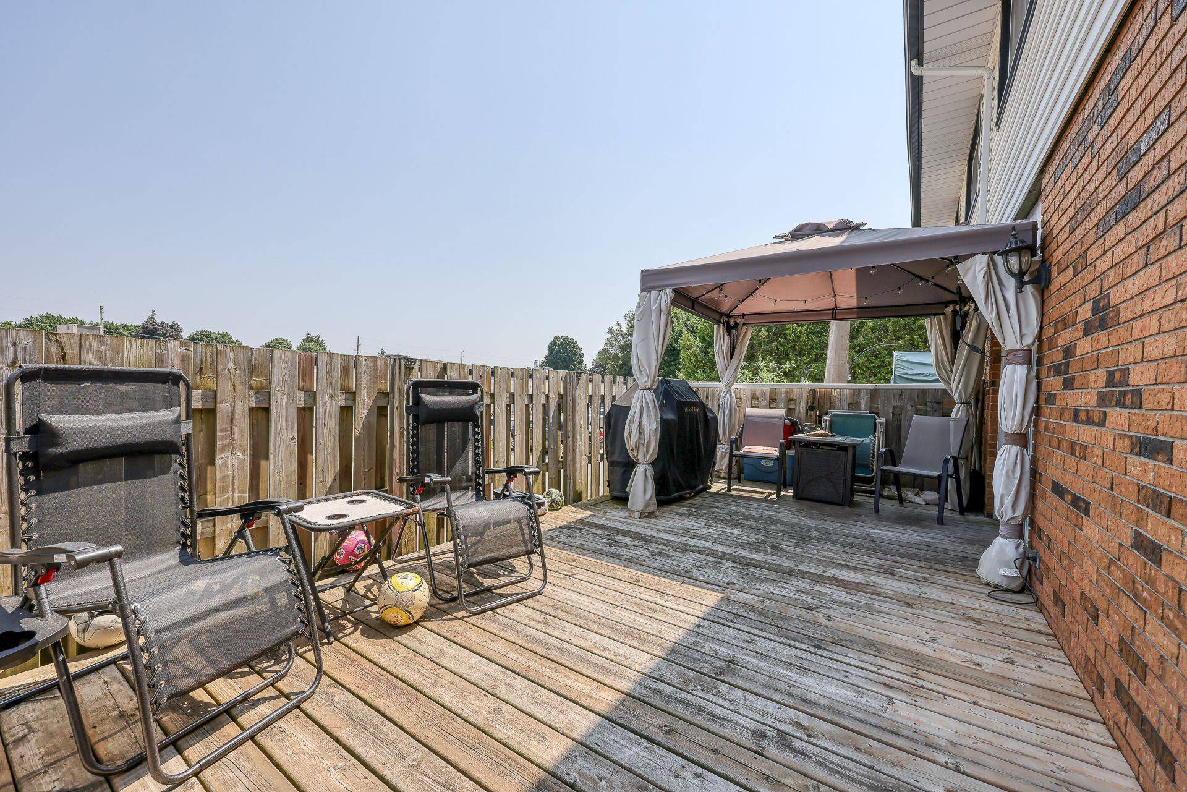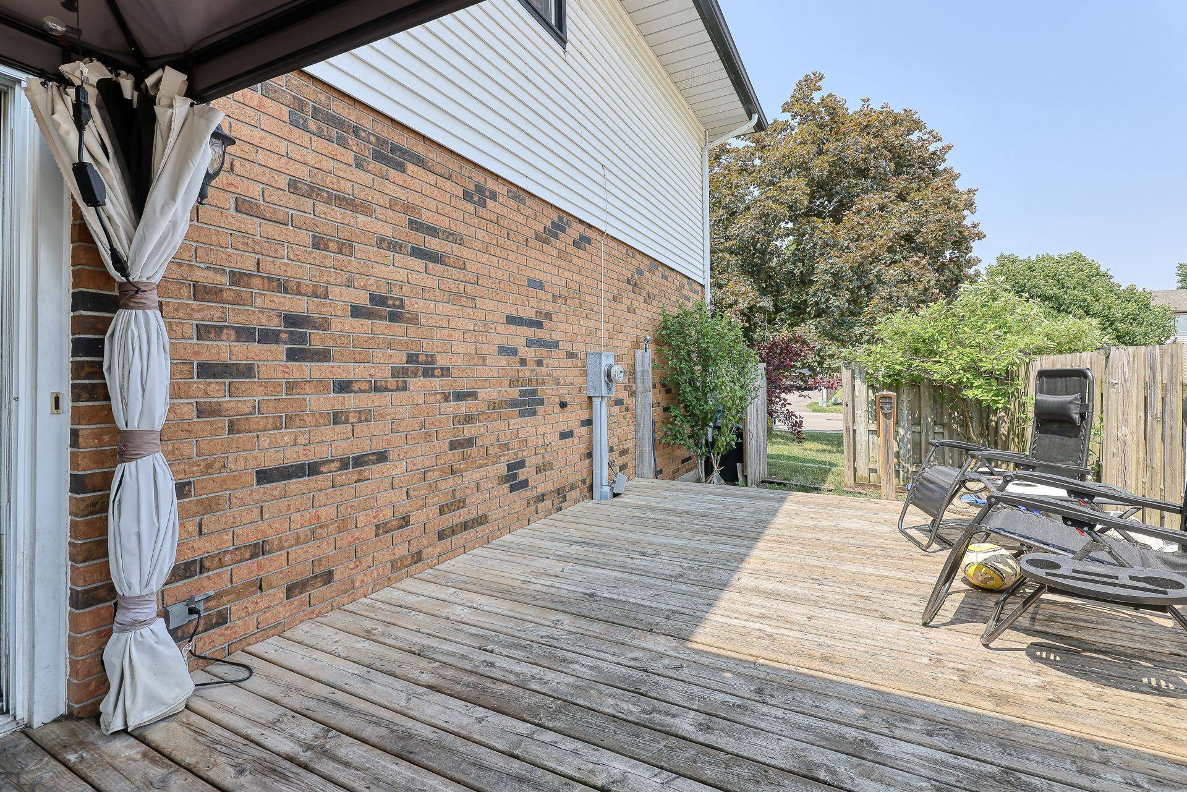3 Beds
3 Baths
3 Beds
3 Baths
Key Details
Property Type Condo, Townhouse
Sub Type Condo Townhouse
Listing Status Active
Purchase Type For Sale
Approx. Sqft 1000-1199
Subdivision Tillsonburg
MLS Listing ID X12218866
Style 2-Storey
Bedrooms 3
HOA Fees $150
Annual Tax Amount $1,556
Tax Year 2024
Property Sub-Type Condo Townhouse
Property Description
Location
Province ON
County Oxford
Community Tillsonburg
Area Oxford
Zoning R3-3
Rooms
Family Room Yes
Basement Finished
Kitchen 1
Interior
Interior Features None
Cooling None
Fireplaces Number 1
Inclusions fridge, stove.dishwasher.washer, dryer, water heater
Laundry In Basement
Exterior
Exterior Feature Deck
Garage Spaces 1.0
Amenities Available BBQs Allowed, Visitor Parking
Exposure North
Total Parking Spaces 1
Balcony None
Building
Locker None
Others
Senior Community No
Pets Allowed Restricted
"My job is to find and attract mastery-based agents to the office, protect the culture, and make sure everyone is happy! "
7885 Tranmere Dr Unit 1, Mississauga, Ontario, L5S1V8, CAN







