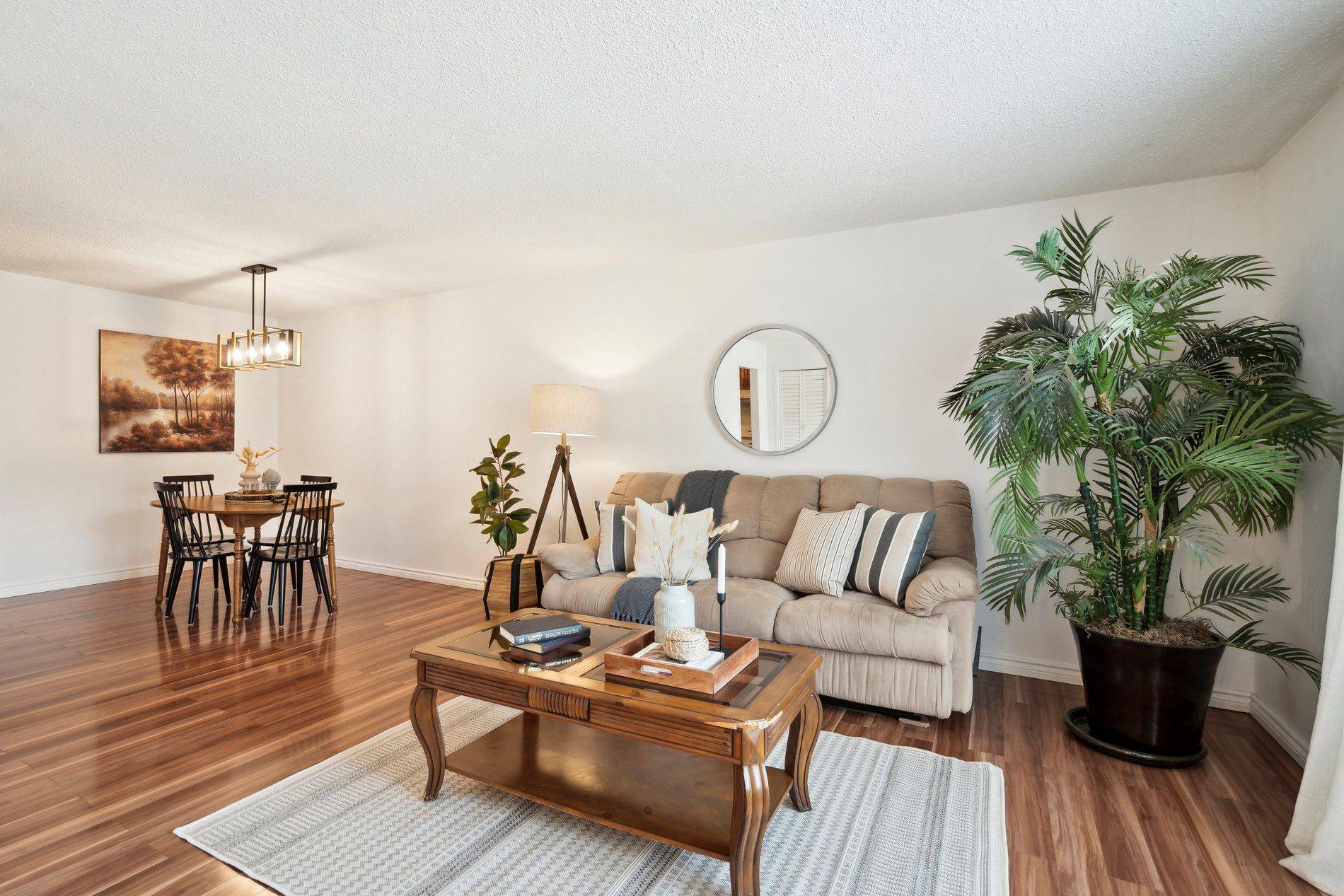3 Beds
2 Baths
3 Beds
2 Baths
Key Details
Property Type Single Family Home
Sub Type Semi-Detached
Listing Status Pending
Purchase Type For Sale
Approx. Sqft 700-1100
Subdivision Bayview
MLS Listing ID W12218662
Style Bungalow
Bedrooms 3
Annual Tax Amount $4,150
Tax Year 2024
Property Sub-Type Semi-Detached
Property Description
Location
Province ON
County Halton
Community Bayview
Area Halton
Rooms
Family Room No
Basement Finished, Walk-Up
Kitchen 1
Interior
Interior Features Other
Cooling Central Air
Fireplaces Type Wood
Fireplace Yes
Heat Source Gas
Exterior
Parking Features Private Double
Garage Spaces 1.0
Pool None
Roof Type Asphalt Shingle
Lot Frontage 34.97
Lot Depth 107.44
Total Parking Spaces 3
Building
Foundation Unknown
"My job is to find and attract mastery-based agents to the office, protect the culture, and make sure everyone is happy! "
7885 Tranmere Dr Unit 1, Mississauga, Ontario, L5S1V8, CAN







