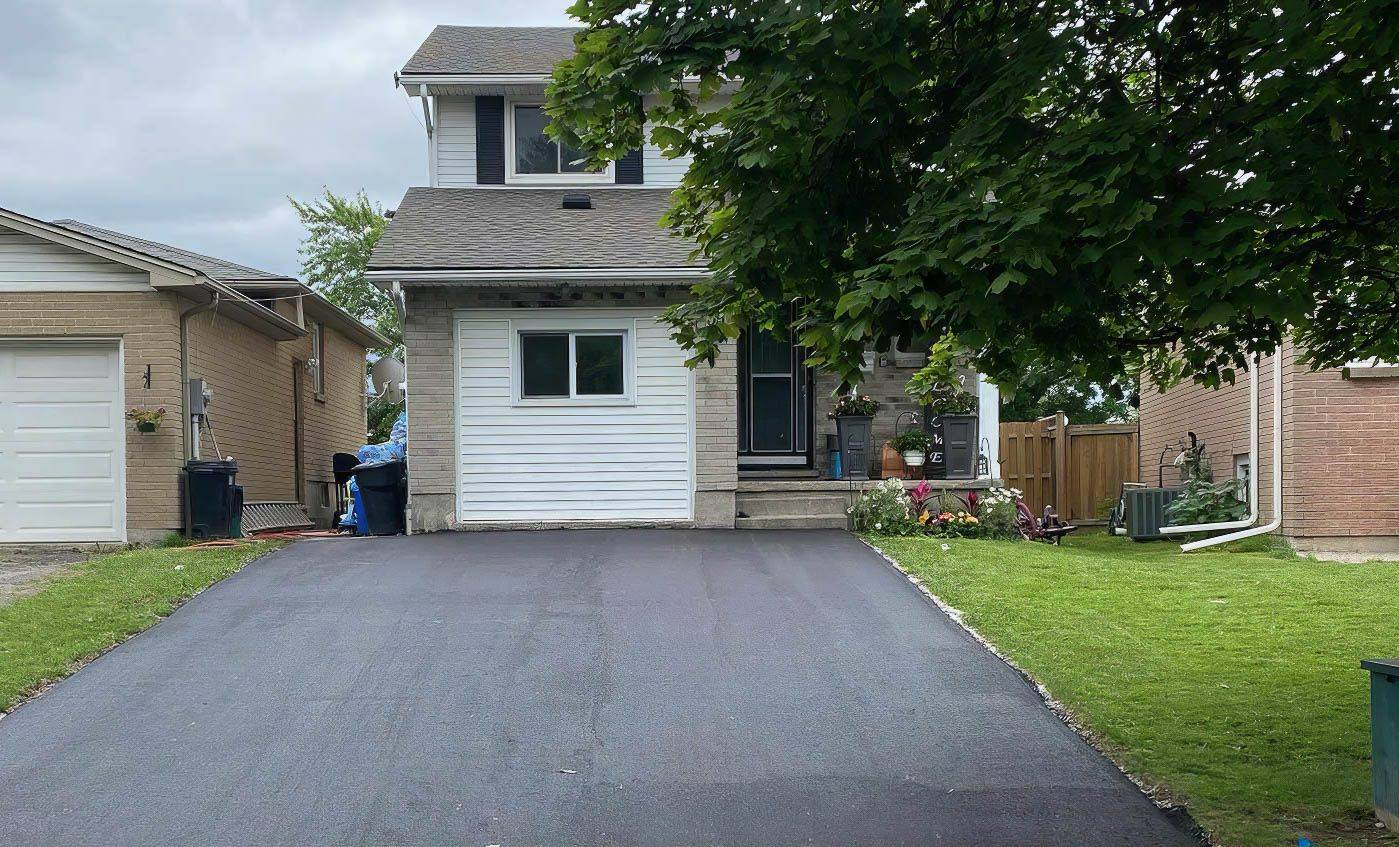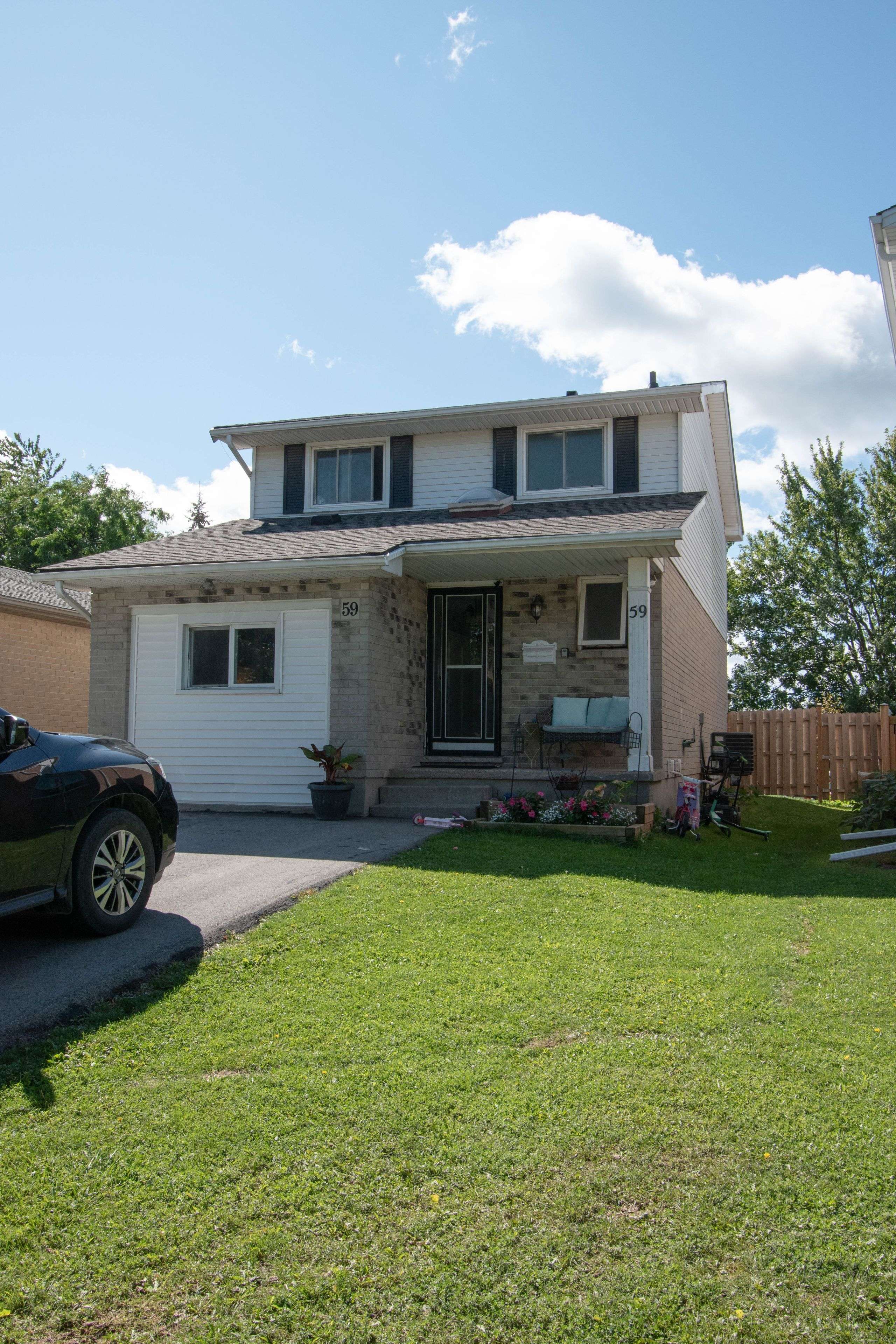6 Beds
3 Baths
6 Beds
3 Baths
Key Details
Property Type Single Family Home
Sub Type Detached
Listing Status Active
Purchase Type For Sale
Approx. Sqft 1100-1500
MLS Listing ID X12215284
Style 2-Storey
Bedrooms 6
Building Age 31-50
Annual Tax Amount $3,894
Tax Year 2024
Property Sub-Type Detached
Property Description
Location
Province ON
County Niagara
Area Niagara
Rooms
Family Room No
Basement Finished
Kitchen 1
Separate Den/Office 3
Interior
Interior Features Carpet Free
Cooling Central Air
Fireplaces Type Electric
Fireplace Yes
Heat Source Gas
Exterior
Exterior Feature Patio, Privacy, Porch
Parking Features Private
Pool None
Roof Type Asphalt Shingle
Lot Frontage 30.05
Lot Depth 140.53
Total Parking Spaces 6
Building
Unit Features Fenced Yard,Park,Rec./Commun.Centre,School,School Bus Route
Foundation Poured Concrete
"My job is to find and attract mastery-based agents to the office, protect the culture, and make sure everyone is happy! "
7885 Tranmere Dr Unit 1, Mississauga, Ontario, L5S1V8, CAN







