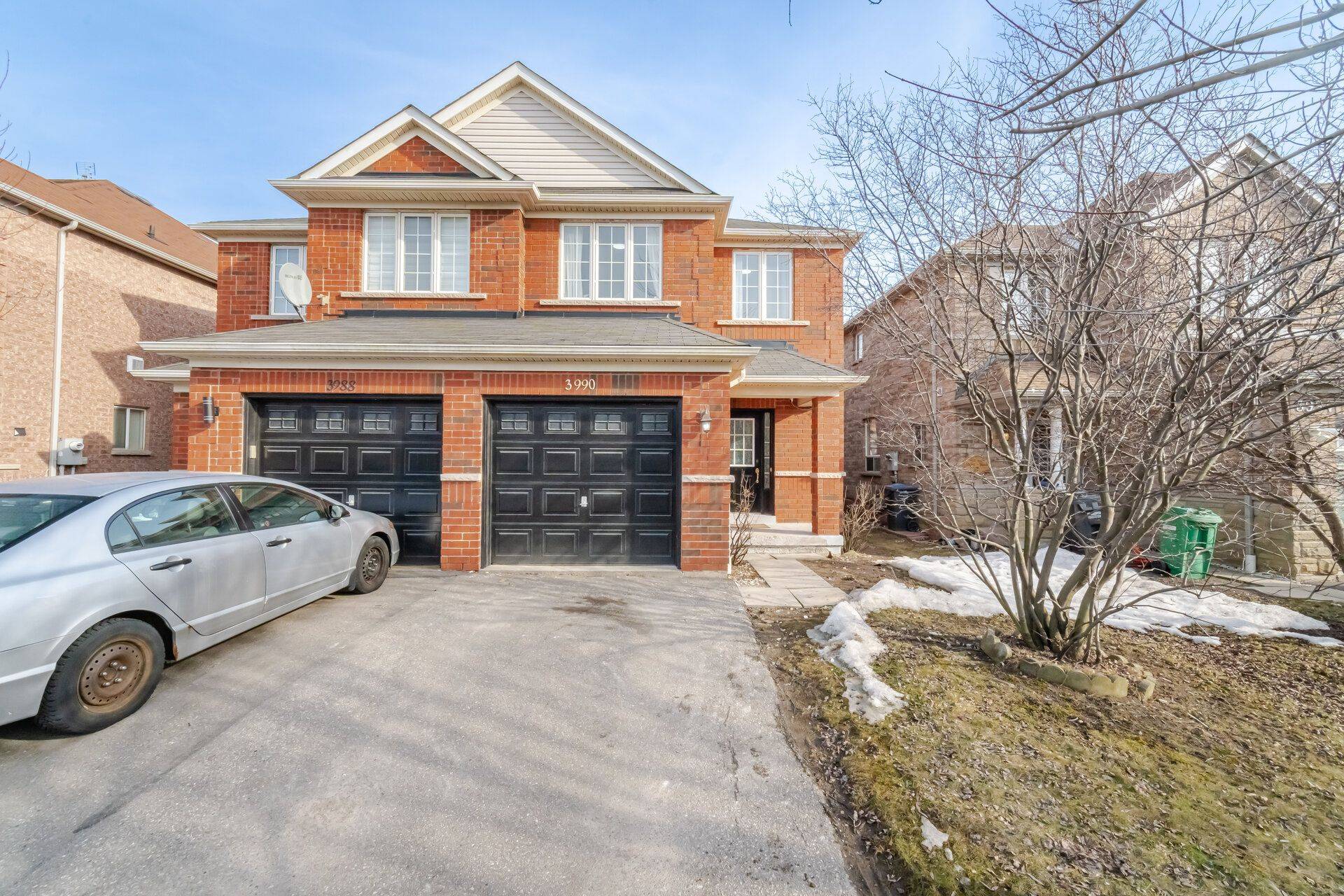3 Beds
3 Baths
3 Beds
3 Baths
Key Details
Property Type Single Family Home
Sub Type Semi-Detached
Listing Status Active
Purchase Type For Sale
Approx. Sqft 1100-1500
Subdivision Churchill Meadows
MLS Listing ID W12214546
Style 2-Storey
Bedrooms 3
Building Age 16-30
Annual Tax Amount $5,140
Tax Year 2024
Property Sub-Type Semi-Detached
Property Description
Location
Province ON
County Peel
Community Churchill Meadows
Area Peel
Rooms
Family Room No
Basement Unfinished, Development Potential
Kitchen 1
Interior
Interior Features Carpet Free, Water Heater
Heating Yes
Cooling Central Air
Fireplace No
Heat Source Gas
Exterior
Parking Features Private
Garage Spaces 1.0
Pool None
Waterfront Description None
Roof Type Asphalt Shingle
Lot Frontage 23.95
Lot Depth 109.91
Total Parking Spaces 3
Building
Unit Features Fenced Yard,Hospital,Park,Place Of Worship,Public Transit,School
Foundation Brick
Others
Security Features Carbon Monoxide Detectors,Smoke Detector
Virtual Tour https://unbranded.mediatours.ca/property/3990-skyview-street-mississauga/
"My job is to find and attract mastery-based agents to the office, protect the culture, and make sure everyone is happy! "
7885 Tranmere Dr Unit 1, Mississauga, Ontario, L5S1V8, CAN







