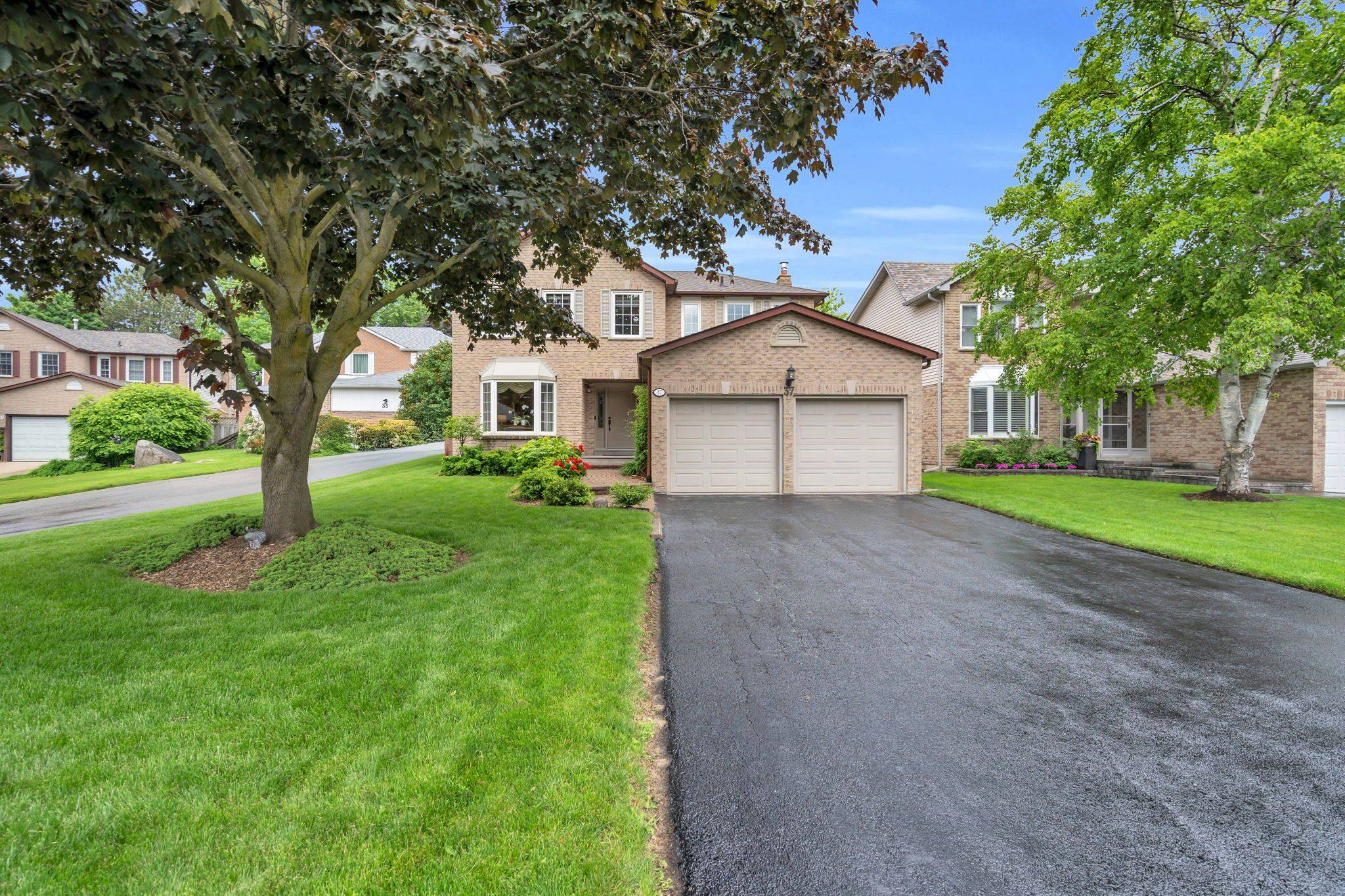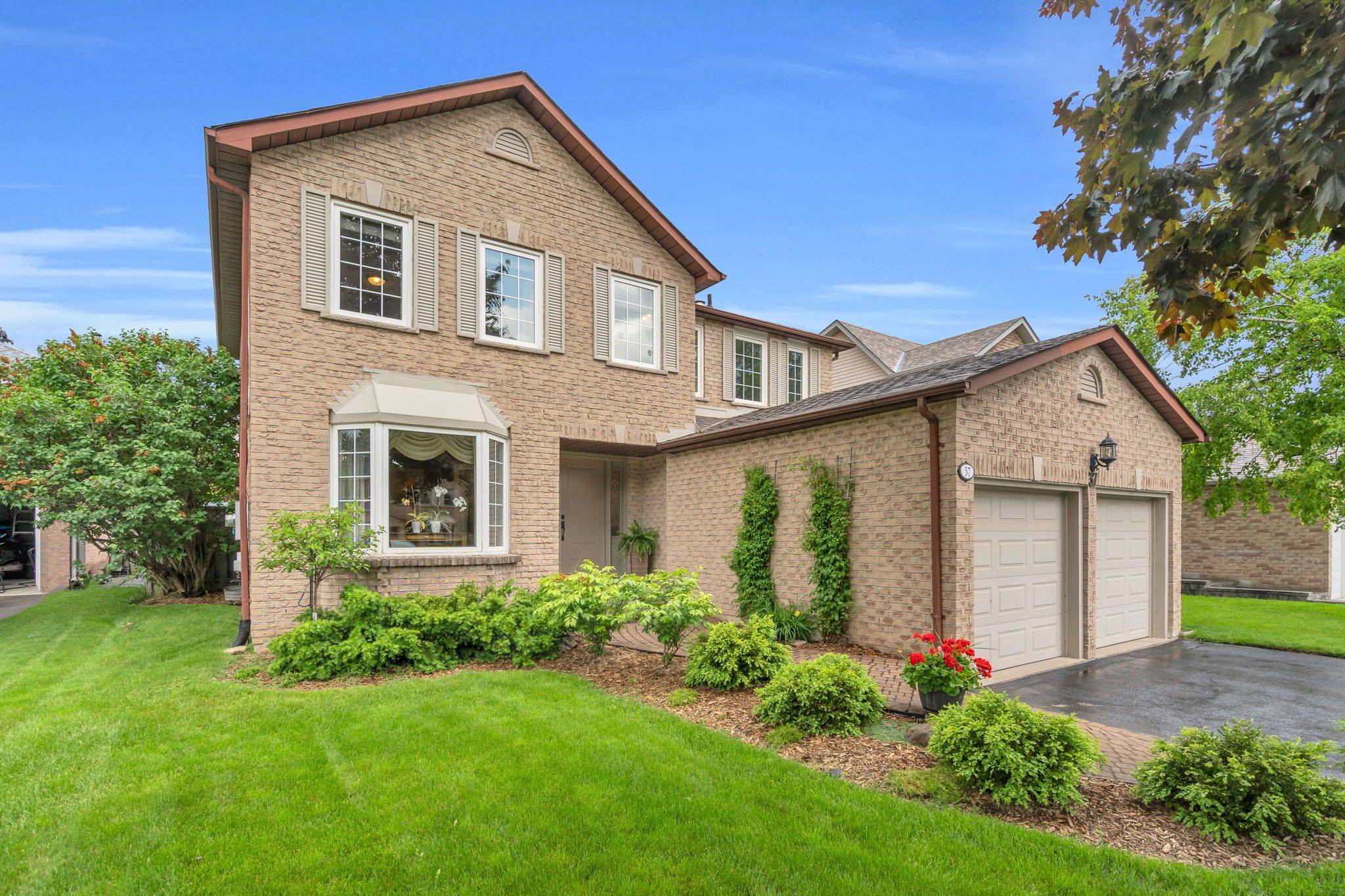4 Beds
3 Baths
4 Beds
3 Baths
Key Details
Property Type Single Family Home
Sub Type Detached
Listing Status Active
Purchase Type For Sale
Approx. Sqft 2000-2500
Subdivision Bristol-London
MLS Listing ID N12213776
Style 2-Storey
Bedrooms 4
Annual Tax Amount $5,554
Tax Year 2025
Property Sub-Type Detached
Property Description
Location
Province ON
County York
Community Bristol-London
Area York
Rooms
Family Room Yes
Basement Unfinished
Kitchen 1
Interior
Interior Features Auto Garage Door Remote, Carpet Free, Water Softener
Heating Yes
Cooling Central Air
Fireplaces Type Natural Gas, Fireplace Insert, Family Room
Fireplace Yes
Heat Source Gas
Exterior
Exterior Feature Canopy, Landscaped, Landscape Lighting, Patio, Privacy
Parking Features Private Double
Garage Spaces 2.0
Pool None
Roof Type Asphalt Shingle
Lot Frontage 16.24
Lot Depth 39.25
Total Parking Spaces 8
Building
Lot Description Irregular Lot
Unit Features Cul de Sac/Dead End,Fenced Yard,Public Transit,School,Park,Hospital
Foundation Concrete
"My job is to find and attract mastery-based agents to the office, protect the culture, and make sure everyone is happy! "
7885 Tranmere Dr Unit 1, Mississauga, Ontario, L5S1V8, CAN







