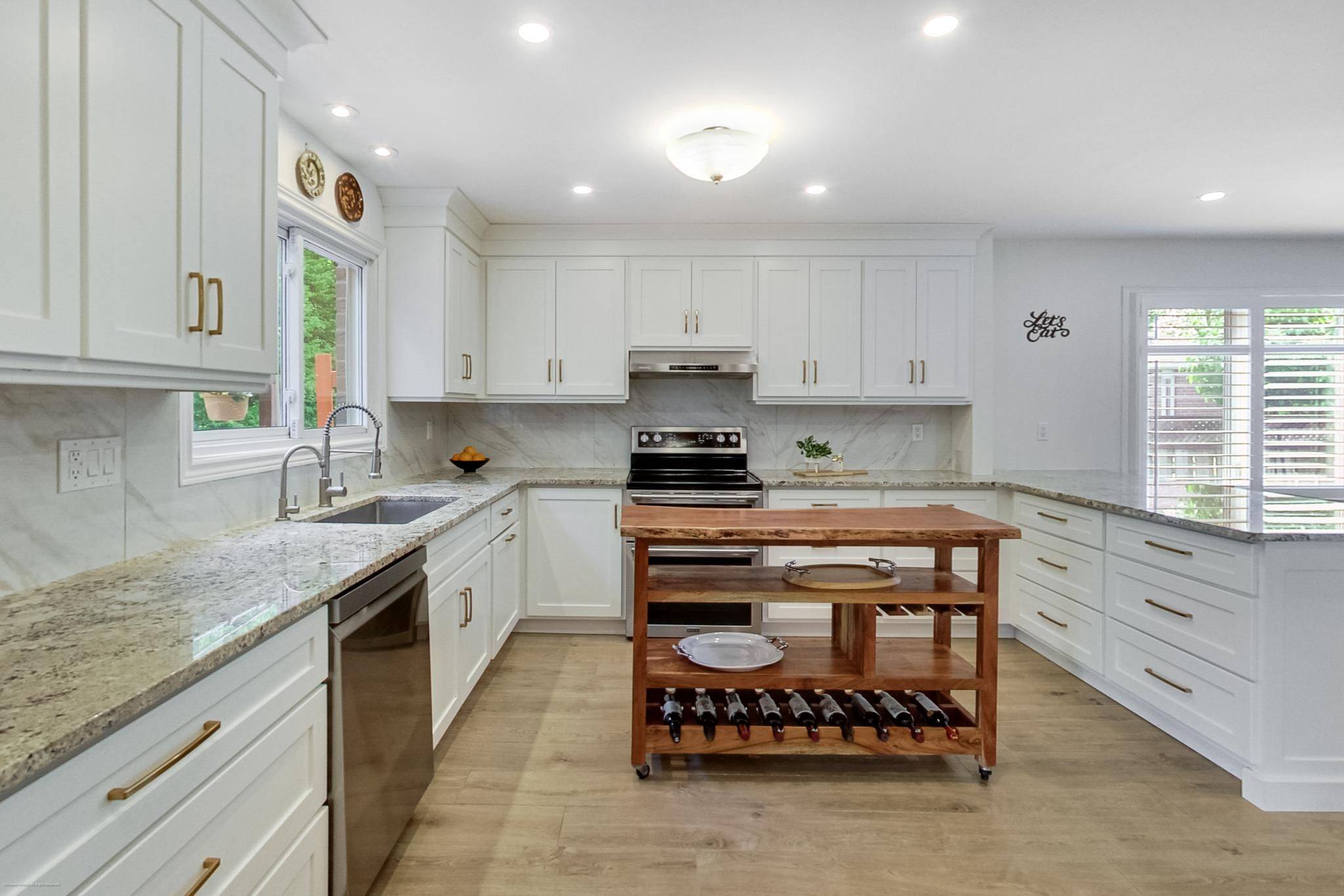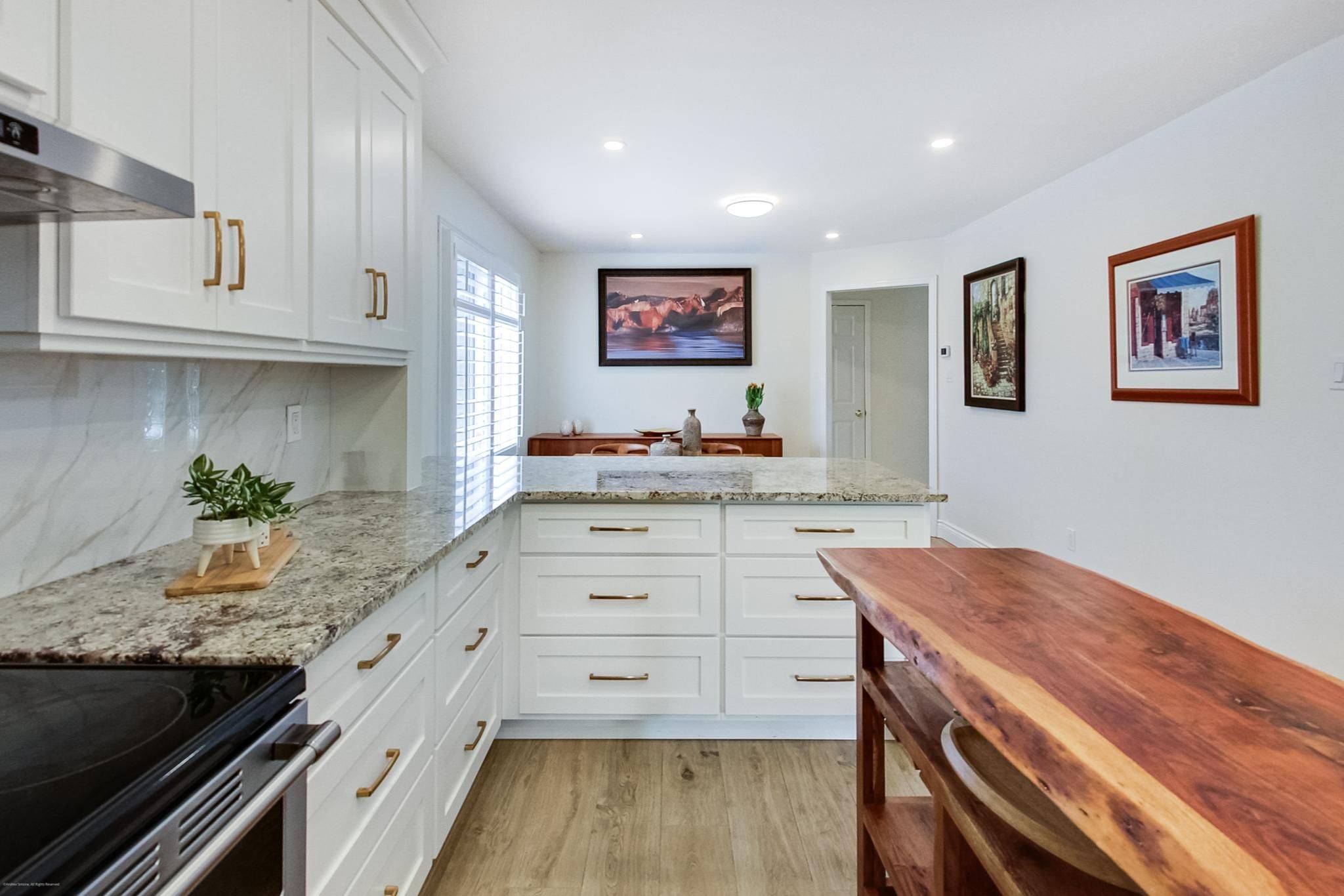5 Beds
4 Baths
5 Beds
4 Baths
Key Details
Property Type Single Family Home
Sub Type Detached
Listing Status Active
Purchase Type For Sale
Approx. Sqft 2000-2500
Subdivision Bristol-London
MLS Listing ID N12212460
Style 2-Storey
Bedrooms 5
Building Age 31-50
Annual Tax Amount $5,805
Tax Year 2024
Property Sub-Type Detached
Property Description
Location
Province ON
County York
Community Bristol-London
Area York
Rooms
Family Room Yes
Basement Finished with Walk-Out
Kitchen 1
Separate Den/Office 1
Interior
Interior Features Carpet Free
Heating Yes
Cooling Central Air
Fireplace Yes
Heat Source Gas
Exterior
Parking Features Private Double
Garage Spaces 2.0
Pool None
Roof Type Asphalt Shingle
Lot Frontage 56.56
Lot Depth 111.58
Total Parking Spaces 6
Building
Unit Features Fenced Yard,Hospital,Park,Public Transit,School,Wooded/Treed
Foundation Concrete
Others
Virtual Tour https://real.vision/393-vanden-bergh?o=u
"My job is to find and attract mastery-based agents to the office, protect the culture, and make sure everyone is happy! "
7885 Tranmere Dr Unit 1, Mississauga, Ontario, L5S1V8, CAN







