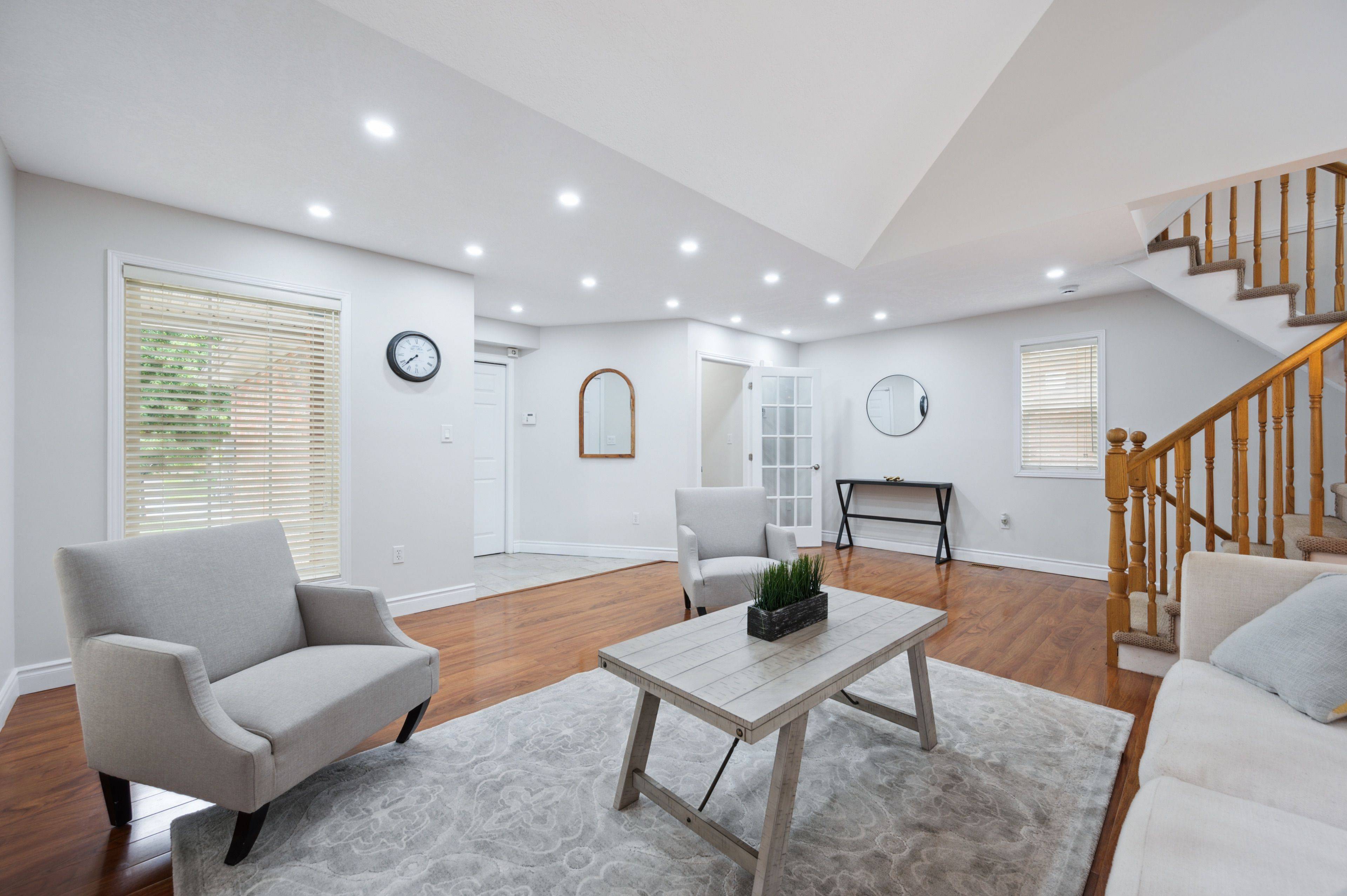4 Beds
4 Baths
4 Beds
4 Baths
Key Details
Property Type Single Family Home
Sub Type Detached
Listing Status Active
Purchase Type For Sale
Approx. Sqft 2000-2500
Subdivision Pineridge/Westminster Woods
MLS Listing ID X12212229
Style 2-Storey
Bedrooms 4
Building Age 16-30
Annual Tax Amount $5,701
Tax Year 2025
Property Sub-Type Detached
Property Description
Location
Province ON
County Wellington
Community Pineridge/Westminster Woods
Area Wellington
Rooms
Family Room Yes
Basement Finished
Kitchen 1
Separate Den/Office 1
Interior
Interior Features Other
Cooling Central Air
Fireplace No
Heat Source Gas
Exterior
Parking Features Private Double
Garage Spaces 1.5
Pool None
Roof Type Shingles
Lot Frontage 30.0
Lot Depth 108.0
Total Parking Spaces 5
Building
Unit Features Park,Public Transit,School,Fenced Yard,Place Of Worship
Foundation Concrete
Others
Virtual Tour https://youriguide.com/159_lynch_cir_guelph_on/
"My job is to find and attract mastery-based agents to the office, protect the culture, and make sure everyone is happy! "
7885 Tranmere Dr Unit 1, Mississauga, Ontario, L5S1V8, CAN







