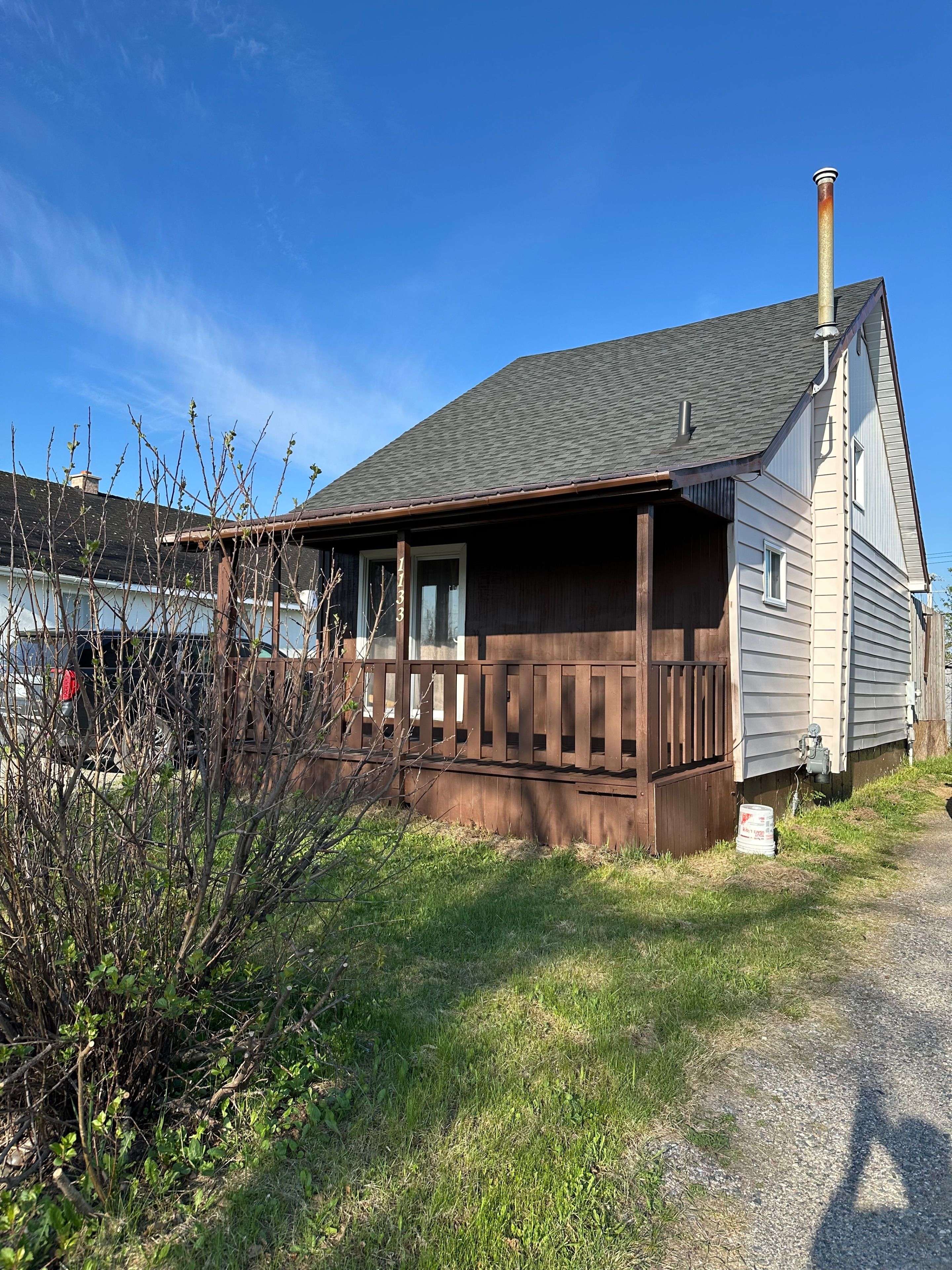3 Beds
2 Baths
3 Beds
2 Baths
Key Details
Property Type Single Family Home
Sub Type Detached
Listing Status Active
Purchase Type For Sale
Approx. Sqft 1100-1500
Subdivision Iroquois Falls
MLS Listing ID T12192690
Style 1 1/2 Storey
Bedrooms 3
Building Age 51-99
Annual Tax Amount $1,796
Tax Year 2024
Property Sub-Type Detached
Property Description
Location
Province ON
County Cochrane
Community Iroquois Falls
Area Cochrane
Zoning R2
Rooms
Family Room Yes
Basement Full, Finished
Kitchen 1
Interior
Interior Features None
Cooling None
Inclusions None
Exterior
Exterior Feature Deck
Pool None
Roof Type Asphalt Shingle
Lot Frontage 40.0
Lot Depth 210.0
Total Parking Spaces 3
Building
Foundation Concrete
Others
Senior Community No
ParcelsYN No
"My job is to find and attract mastery-based agents to the office, protect the culture, and make sure everyone is happy! "
7885 Tranmere Dr Unit 1, Mississauga, Ontario, L5S1V8, CAN







