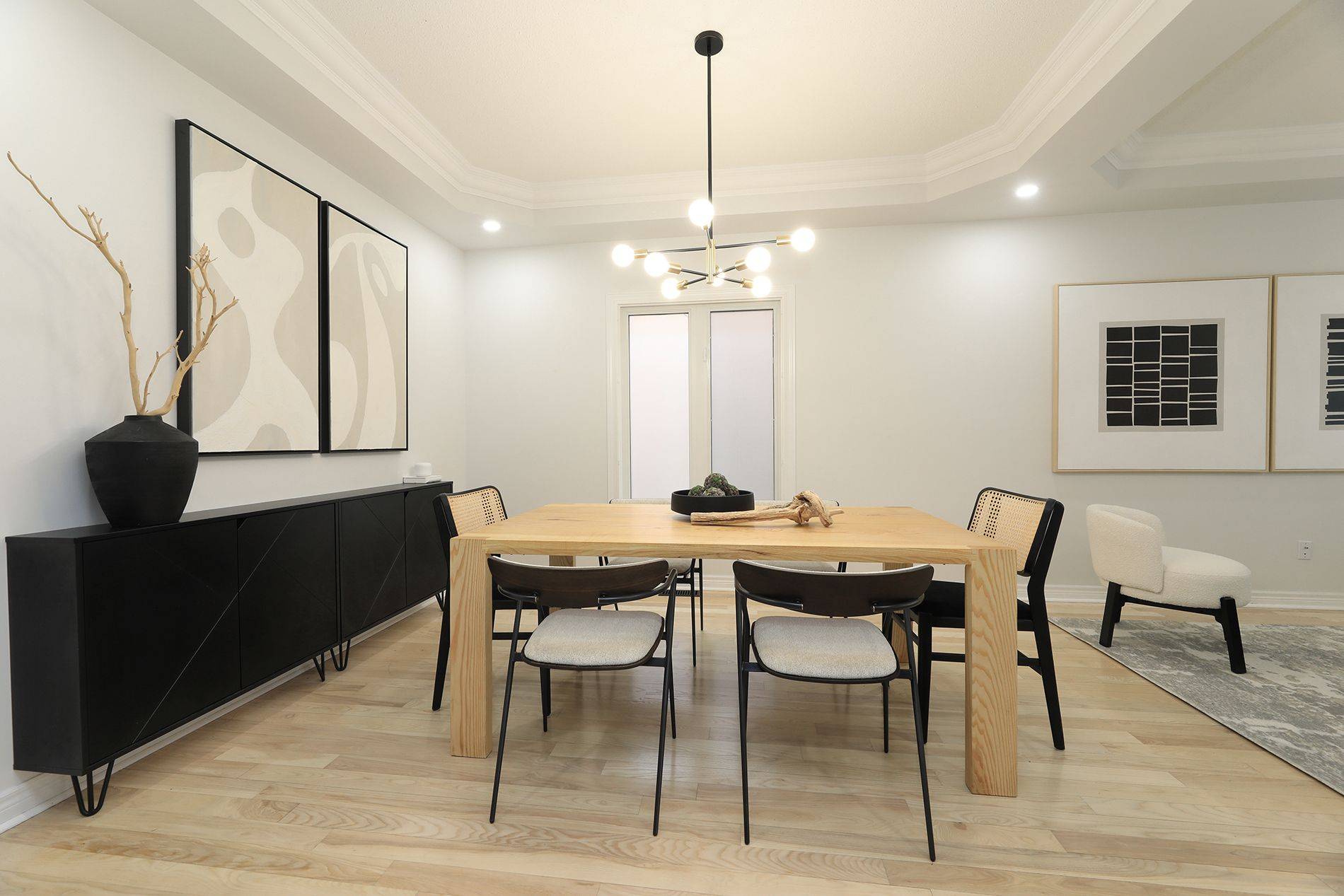6 Beds
5 Baths
6 Beds
5 Baths
Key Details
Property Type Single Family Home
Sub Type Detached
Listing Status Active
Purchase Type For Sale
Approx. Sqft 2500-3000
Subdivision Vellore Village
MLS Listing ID N12103889
Style 2-Storey
Bedrooms 6
Building Age 16-30
Annual Tax Amount $6,609
Tax Year 2025
Property Sub-Type Detached
Property Description
Location
Province ON
County York
Community Vellore Village
Area York
Zoning Single Family Residential
Rooms
Family Room Yes
Basement Finished
Kitchen 2
Separate Den/Office 2
Interior
Interior Features Water Heater Owned, Central Vacuum, Guest Accommodations
Cooling Central Air
Fireplaces Number 1
Fireplaces Type Natural Gas
Inclusions As per Schedule B
Exterior
Parking Features Private Double
Garage Spaces 2.0
Pool None
Roof Type Asphalt Shingle
Lot Frontage 44.75
Lot Depth 78.74
Total Parking Spaces 6
Building
Foundation Poured Concrete
Others
Senior Community Yes
Security Features Smoke Detector,Carbon Monoxide Detectors
ParcelsYN No
Virtual Tour https://my.matterport.com/show/?m=jchzMqQuY85&mls=1
"My job is to find and attract mastery-based agents to the office, protect the culture, and make sure everyone is happy! "
7885 Tranmere Dr Unit 1, Mississauga, Ontario, L5S1V8, CAN







