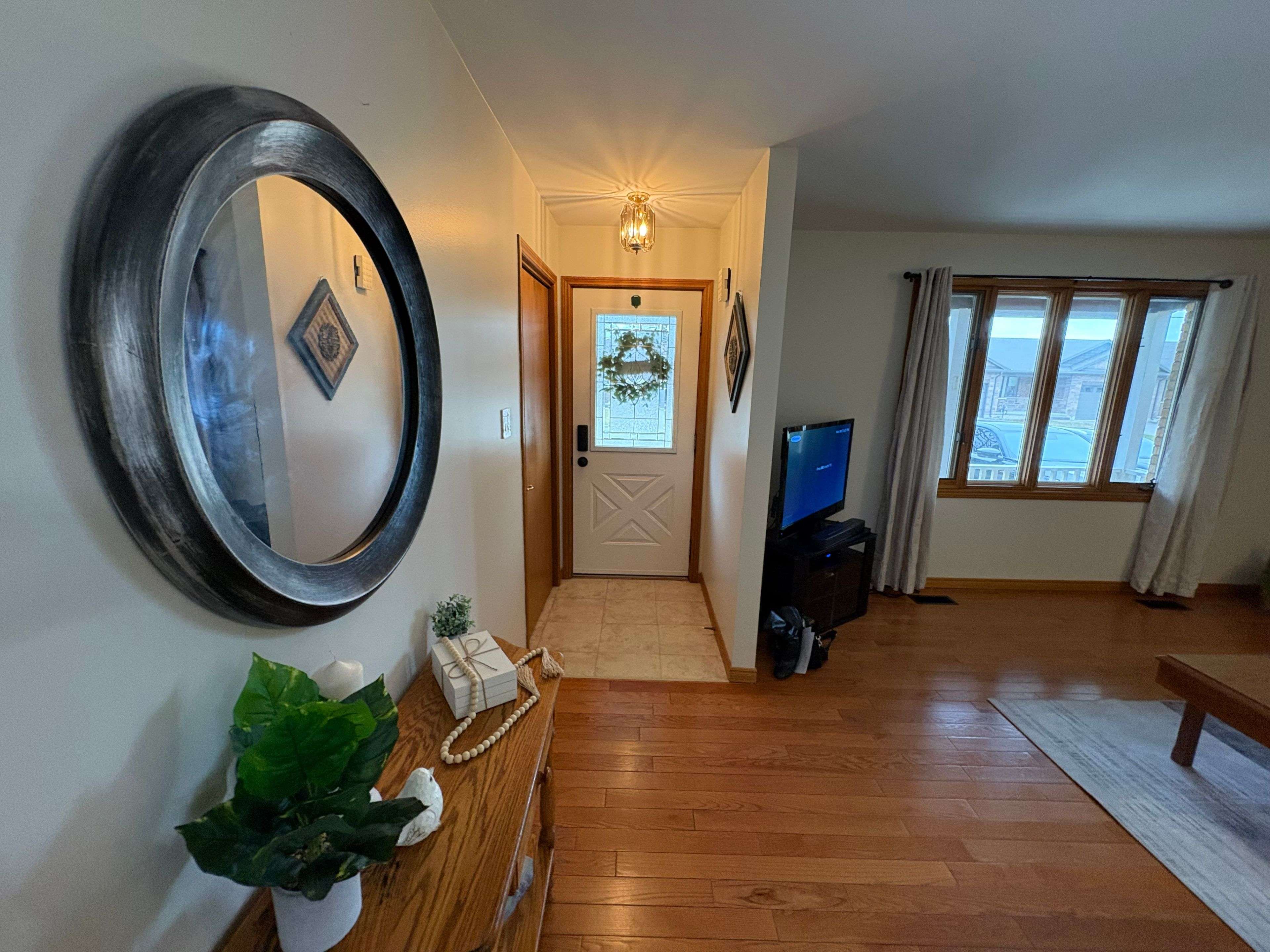3 Beds
3 Baths
3 Beds
3 Baths
Key Details
Property Type Single Family Home
Sub Type Detached
Listing Status Active
Purchase Type For Sale
Approx. Sqft 1100-1500
Subdivision Goderich (Town)
MLS Listing ID X12053733
Style Bungalow
Bedrooms 3
Building Age 31-50
Annual Tax Amount $4,495
Tax Year 2025
Property Sub-Type Detached
Property Description
Location
Province ON
County Huron
Community Goderich (Town)
Area Huron
Zoning R2
Rooms
Family Room No
Basement Full, Finished
Kitchen 1
Interior
Interior Features Water Heater Owned
Cooling Central Air
Fireplaces Number 1
Fireplaces Type Electric, Living Room
Inclusions all interior & exterior light fixtures, all ceiling fans, smoke & carbon monoxide detectors, all window coverings (except exclusion), all bathroom mirrors, hot water tank, kitchen fridge & stove, b/i dishwasher, washer, dryer, chest freezer in basement (as is)
Exterior
Exterior Feature Deck, Porch, Year Round Living
Parking Features Private Double
Garage Spaces 1.0
Pool None
Roof Type Asphalt Shingle
Lot Frontage 70.36
Total Parking Spaces 5
Building
Foundation Concrete
Others
Senior Community Yes
Security Features Carbon Monoxide Detectors,Smoke Detector
ParcelsYN No
Virtual Tour https://unbranded.youriguide.com/215_bennett_st_e_goderich_on/
"My job is to find and attract mastery-based agents to the office, protect the culture, and make sure everyone is happy! "
7885 Tranmere Dr Unit 1, Mississauga, Ontario, L5S1V8, CAN







